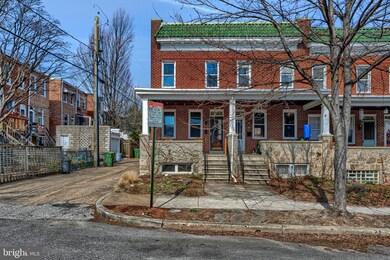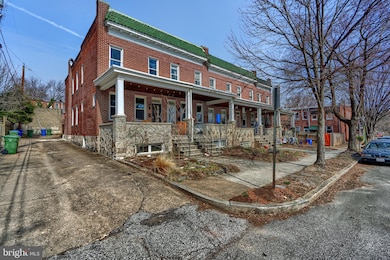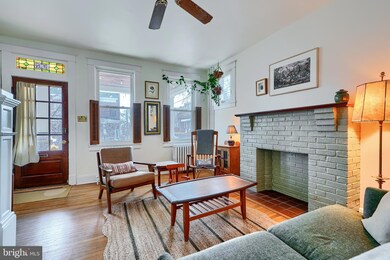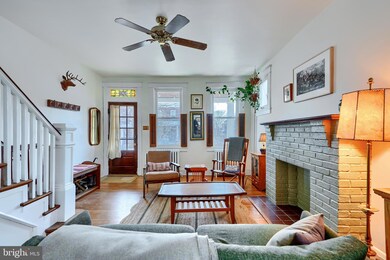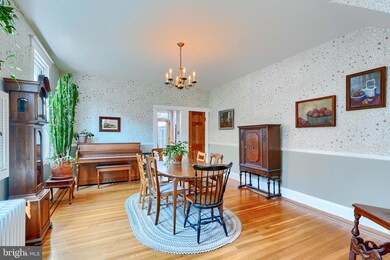
608 W 38th St Baltimore, MD 21211
Wyman Park NeighborhoodHighlights
- Traditional Architecture
- No HOA
- Recessed Lighting
- Wood Flooring
- Living Room
- En-Suite Primary Bedroom
About This Home
As of April 2025Step into this charming Hampden Rowhome, where historic character meets modern comfort. As you approach, the front yard with colorful annuals welcomes you to the inviting covered front porch. Inside, natural light floods this end-unit gem, showcasing the original hardwood floors that gracefully flow throughout the home.The living room seamlessly transitions into an oversized dining room, perfect for entertaining. Original inlays along the perimeter add a touch of timeless elegance. The large, updated kitchen boasts ample space for an eat-in table and is bathed in sunlight, which spills onto the private rear patio and garden area—ideal for outdoor relaxation.Upstairs, you'll find three generously sized bedrooms, offering flexibility for your private sanctuary or a home office. Just like the main level, sunlight fills each room, creating a warm and inviting atmosphere that brims with possibilities.The lower level offers a spacious finished room, perfect for additional entertaining space or a private guest suite, complete with a full bathroom and a cozy living area. The rear section houses a laundry area with ample room for a workshop or extra storage. Plus, the bonus storage space beneath the front porch is a rare and valuable find in a Baltimore City Rowhome.This home effortlessly blends historic charm with modern updates. Don't miss your chance to experience it firsthand—schedule your showing today!
Townhouse Details
Home Type
- Townhome
Est. Annual Taxes
- $6,975
Year Built
- Built in 1927
Lot Details
- 1,350 Sq Ft Lot
- South Facing Home
- Property is in excellent condition
Parking
- On-Street Parking
Home Design
- Traditional Architecture
- Flat Roof Shape
- Brick Exterior Construction
- Stone Foundation
- Built-Up Roof
Interior Spaces
- Property has 2 Levels
- Ceiling Fan
- Recessed Lighting
- Living Room
- Dining Room
- Wood Flooring
- Partially Finished Basement
Kitchen
- Gas Oven or Range
- Microwave
- Dishwasher
Bedrooms and Bathrooms
- En-Suite Primary Bedroom
Laundry
- Dryer
- Washer
Utilities
- Window Unit Cooling System
- Radiator
- Natural Gas Water Heater
- Phone Available
- Cable TV Available
Community Details
- No Home Owners Association
- Hampden Historic District Subdivision
Listing and Financial Details
- Tax Lot 024
- Assessor Parcel Number 0313013675A024
Ownership History
Purchase Details
Home Financials for this Owner
Home Financials are based on the most recent Mortgage that was taken out on this home.Purchase Details
Home Financials for this Owner
Home Financials are based on the most recent Mortgage that was taken out on this home.Purchase Details
Purchase Details
Similar Homes in Baltimore, MD
Home Values in the Area
Average Home Value in this Area
Purchase History
| Date | Type | Sale Price | Title Company |
|---|---|---|---|
| Deed | $485,000 | Terrain Title | |
| Deed | $325,000 | Sage Title | |
| Deed | $10,000 | -- | |
| Deed | $115,000 | -- |
Mortgage History
| Date | Status | Loan Amount | Loan Type |
|---|---|---|---|
| Open | $300,000 | New Conventional | |
| Previous Owner | $260,000 | New Conventional | |
| Previous Owner | $30,000 | Credit Line Revolving | |
| Previous Owner | $100,000 | Credit Line Revolving |
Property History
| Date | Event | Price | Change | Sq Ft Price |
|---|---|---|---|---|
| 04/18/2025 04/18/25 | Sold | $485,000 | +14.1% | $247 / Sq Ft |
| 03/23/2025 03/23/25 | Pending | -- | -- | -- |
| 03/21/2025 03/21/25 | For Sale | $425,000 | +30.8% | $216 / Sq Ft |
| 11/10/2021 11/10/21 | Sold | $325,000 | +4.8% | $226 / Sq Ft |
| 10/10/2021 10/10/21 | Pending | -- | -- | -- |
| 10/09/2021 10/09/21 | For Sale | $310,000 | -- | $215 / Sq Ft |
Tax History Compared to Growth
Tax History
| Year | Tax Paid | Tax Assessment Tax Assessment Total Assessment is a certain percentage of the fair market value that is determined by local assessors to be the total taxable value of land and additions on the property. | Land | Improvement |
|---|---|---|---|---|
| 2024 | $6,169 | $295,567 | $0 | $0 |
| 2023 | $5,889 | $279,733 | $0 | $0 |
| 2022 | $5,774 | $263,900 | $100,000 | $163,900 |
| 2021 | $6,212 | $263,200 | $0 | $0 |
| 2020 | $4,421 | $262,500 | $0 | $0 |
| 2019 | $4,228 | $261,800 | $100,000 | $161,800 |
| 2018 | $4,122 | $251,467 | $0 | $0 |
| 2017 | $3,999 | $241,133 | $0 | $0 |
| 2016 | $3,468 | $230,800 | $0 | $0 |
| 2015 | $3,468 | $217,200 | $0 | $0 |
| 2014 | $3,468 | $203,600 | $0 | $0 |
Agents Affiliated with this Home
-
Michael Zabora

Seller's Agent in 2025
Michael Zabora
Keller Williams Gateway LLC
(410) 428-4662
2 in this area
100 Total Sales
-
Lou Chirgott

Buyer's Agent in 2025
Lou Chirgott
Core Maryland Real Estate LLC
(410) 913-6636
4 in this area
446 Total Sales
-
JoAnn Moncure

Seller's Agent in 2021
JoAnn Moncure
Cummings & Co Realtors
(410) 598-1472
1 in this area
32 Total Sales
-
James Lamb

Buyer's Agent in 2021
James Lamb
Berkshire Hathaway HomeServices Homesale Realty
(443) 416-4444
5 in this area
32 Total Sales
Map
Source: Bright MLS
MLS Number: MDBA2155120
APN: 3675A-024
- 808 Union Ave
- 501 W University Pkwy Unit C3
- 3618 Keswick Rd
- 3701 Elm Ave
- 3817 Pleasant Place
- 3926 Elm Ave
- 3944 Elm Ave
- 906 W 37th St
- 546 W University Pkwy
- 3903 Roland Ave
- 3644 Elm Ave
- 3921 Roland Ave
- 3923 Roland Ave
- 3511 Keswick Rd
- 221 Stony Run Ln Unit J-2
- 803 Wellington St
- 3457 Chestnut Ave
- 806 W 35th St
- 1007 W 37th St
- 1015 Rectory Ln

