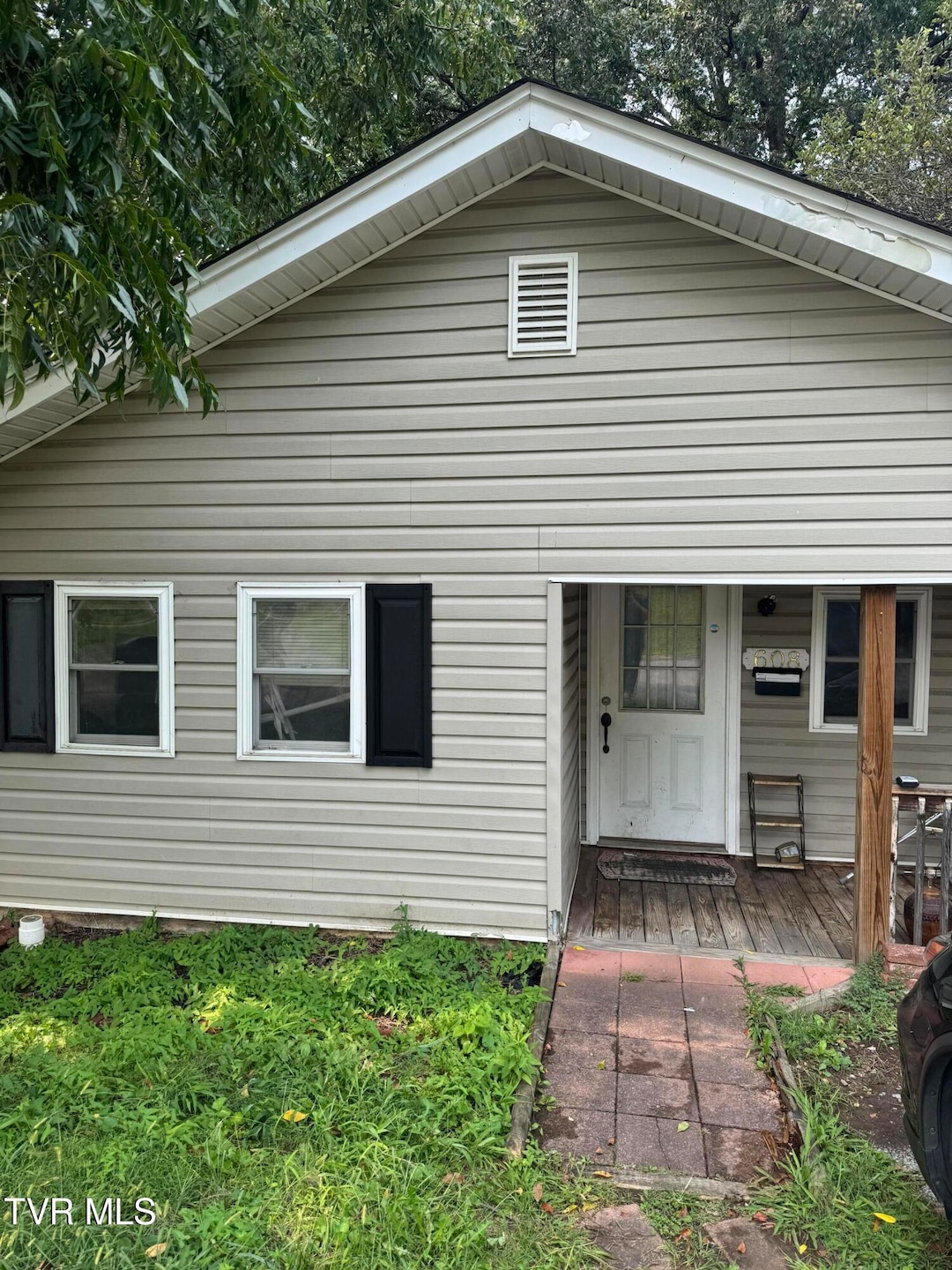608 Wilson Ave Johnson City, TN 37604
Mountain Home Neighborhood
2
Beds
1
Bath
984
Sq Ft
1925
Built
Highlights
- Deck
- Traditional Architecture
- 1-Story Property
- South Side Elementary School Rated A
- Cooling System Mounted In Outer Wall Opening
- Level Lot
About This Home
✨ For Rent - $1,500/month ✨
Come see this spacious 2-bedroom, 1.5-bath home that's move-in ready! Offering plenty of room and comfort, this home is a great fit for easy living.
💲 Rent: $1,500/month
🔒 Deposit: $1,500
⚡ Utilities: In tenant's name
📝 Application Fee: $50 (non-refundable, per adult)
🐾 Pet Friendly: One dog (40 lbs or under) allowed with $250 non-refundable pet fee
Don't miss out on this great home - schedule a showing today!
more pic to come after work is done.
Home Details
Home Type
- Single Family
Est. Annual Taxes
- $678
Year Built
- Built in 1925
Parking
- Gravel Driveway
Home Design
- Traditional Architecture
- Metal Roof
- Vinyl Siding
Interior Spaces
- 984 Sq Ft Home
- 1-Story Property
- Laminate Flooring
Kitchen
- Range
- Microwave
- Dishwasher
Bedrooms and Bathrooms
- 2 Bedrooms
- 1 Full Bathroom
Schools
- Eastview Elementary School
- Gray Middle School
- Science Hill High School
Utilities
- Cooling System Mounted In Outer Wall Opening
- Heating Available
Additional Features
- Deck
- Level Lot
Listing and Financial Details
- Assessor Parcel Number 054b E 026.00
Map
Source: Tennessee/Virginia Regional MLS
MLS Number: 9985484
APN: 054B-E-026.00
Nearby Homes
- 705 Lehigh St
- 609 Hamilton St
- 621 Hamilton St
- 427 Hamilton St
- 423 Wilson Ave
- 712 Lamont St Unit 1-13
- 806 Johnson Ave
- 822 Lamont St
- 615 Wendover Dr
- 329 Highland Ave
- 313 Lamont St
- 314 Highland Ave
- 302 Wilson Ave
- 908 E Hillcrest Dr
- 313 W Holston Ave
- 919 E Hillcrest Dr
- 614 Davis St
- 308 W 9th Ave
- 304 N Gilmer Park
- 106 W Chilhowie Ave Unit 1
- 411 Highland Ave Unit 2
- 342 Highland Ave
- 404 Lamont St
- 830 Johnson Ave Unit 830 Johnson Ave #2
- 820 Polk Ave
- 1109 University Pkwy
- 503 W Watauga Ave
- 923 E Hillcrest Dr Unit 2
- 923 E Hillcrest Dr Unit 1
- 305 Montgomery St Unit 1
- 2008 Millennium Place Unit 107
- 508 Longview Dr
- 107 W 11th Ave
- 1315 Indian Ridge Rd
- 402 1/2 W Pine St Unit 402 half
- 1407 Knob Creek Rd Unit 2
- 209 E Unaka Ave
- 244 E Main St
- 208 E Market St
- 411 E 8th Ave




