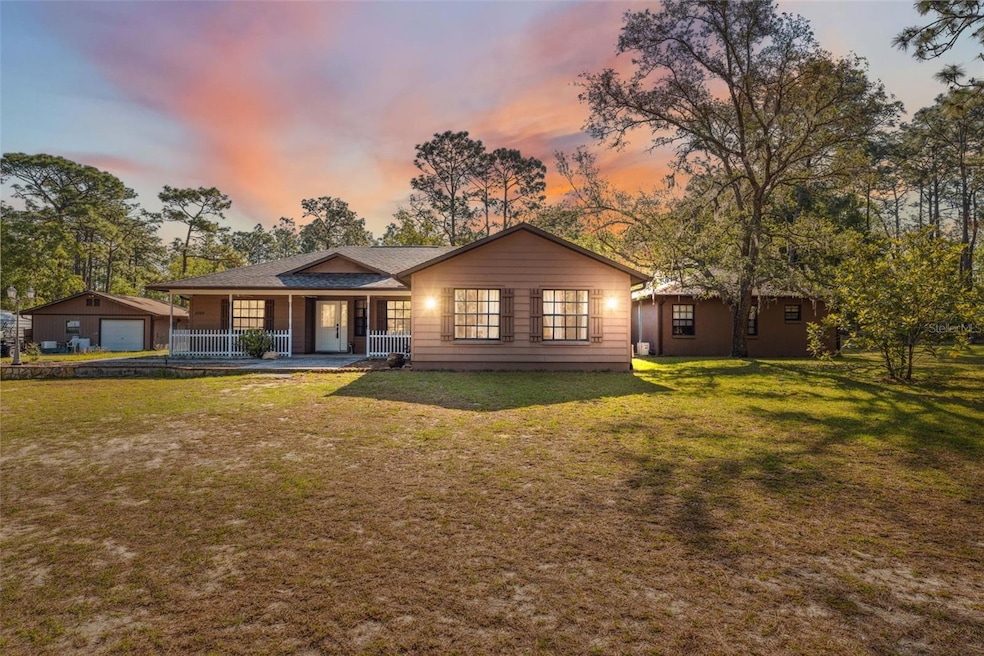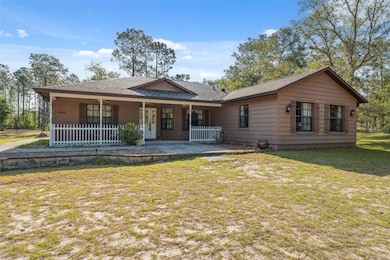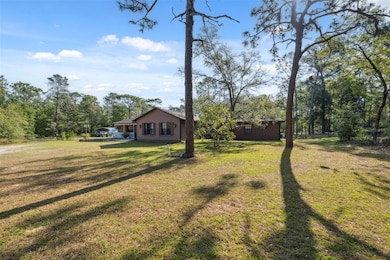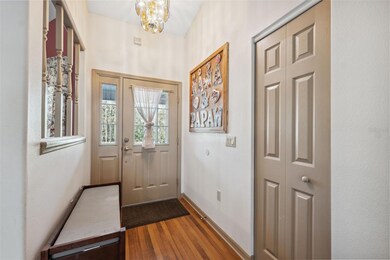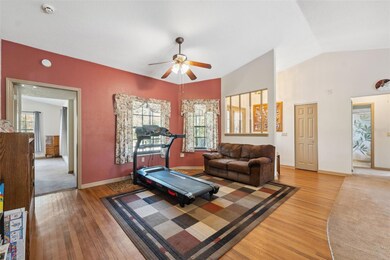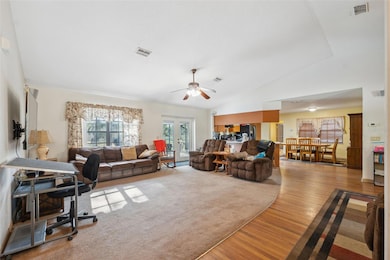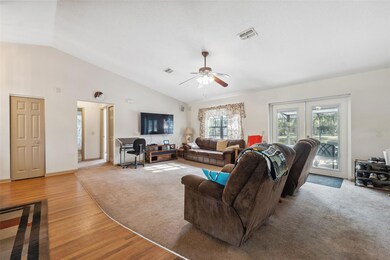
6080 Dexter Ln Brooksville, FL 34602
Estimated payment $3,766/month
Highlights
- Oak Trees
- View of Trees or Woods
- Private Lot
- Screened Pool
- Open Floorplan
- Cathedral Ceiling
About This Home
Nestled on a serene and spacious 5.6-acre parcel, this charming property offers a peaceful retreat surrounded by mature trees and natural woods that provide privacy and a picturesque backdrop. As you approach the home, you’re greeted by a welcoming patio and a covered front porch with a quaint white fence—an ideal spot to relax and enjoy the sights and sounds of nature. Inside, the open floor plan features a living room with a blend of real wood flooring and soft carpeting, flowing into a generous kitchen and dining area spacious enough for a full-sized table, along with a walk-in pantry and attached laundry room for convenience. The split-bedroom layout ensures privacy, with an oversized primary suite complete with a double vanity, step-in shower, and soaking tub. A flexible storage room offers multiple uses, while a separate suite with a walk-in closet and private bath currently functions as an office and would make a perfect in-law suite. Step out back to the screened-in pool area, where the partial covering offers shade and comfort for year-round enjoyment, whether you're swimming or simply unwinding by the water. A detached two-car carport adds functionality, and the workshop in the backyard—equipped with electricity, running water, and a roll-up garage door—provides space for hobbies or extra storage. Conveniently located just 6 miles from Weeki Wachee Springs State Park, home to crystal-clear waters and scenic kayaking trails; 10 miles from Pine Island Beach, a favorite spot for sunsets and picnics; and 8 miles from downtown Brooksville, known for its historic charm, local dining, and boutique shopping.
Listing Agent
RE/MAX MARKETING SPECIALISTS Brokerage Phone: 352-686-0540 License #3163767 Listed on: 04/24/2025

Co-Listing Agent
RE/MAX MARKETING SPECIALISTS Brokerage Phone: 352-686-0540 License #3515984
Home Details
Home Type
- Single Family
Est. Annual Taxes
- $2,988
Year Built
- Built in 2002
Lot Details
- 5.6 Acre Lot
- Dirt Road
- Street terminates at a dead end
- West Facing Home
- Wire Fence
- Mature Landscaping
- Private Lot
- Oversized Lot
- Level Lot
- Oak Trees
- Wooded Lot
- Garden
- Property is zoned AG
Property Views
- Woods
- Pool
Home Design
- Slab Foundation
- Shingle Roof
- Concrete Siding
- Block Exterior
- Stucco
Interior Spaces
- 2,514 Sq Ft Home
- 1-Story Property
- Open Floorplan
- Cathedral Ceiling
- Ceiling Fan
- Sliding Doors
- Family Room Off Kitchen
- Combination Dining and Living Room
- Storage Room
Kitchen
- Eat-In Kitchen
- Breakfast Bar
- Walk-In Pantry
- Range<<rangeHoodToken>>
- <<microwave>>
- Dishwasher
- Solid Surface Countertops
Flooring
- Wood
- Carpet
Bedrooms and Bathrooms
- 4 Bedrooms
- Split Bedroom Floorplan
- En-Suite Bathroom
- Walk-In Closet
- In-Law or Guest Suite
- 3 Full Bathrooms
Laundry
- Laundry closet
- Washer
Parking
- 2 Carport Spaces
- Ground Level Parking
Pool
- Screened Pool
- In Ground Pool
- Gunite Pool
- Fence Around Pool
Outdoor Features
- Enclosed patio or porch
- Separate Outdoor Workshop
- Outdoor Storage
- Rain Gutters
Schools
- Eastside Elementary School
- D.S. Parrot Middle School
- Hernando High School
Farming
- Pasture
Utilities
- Central Heating and Cooling System
- 1 Water Well
- 1 Septic Tank
- Cable TV Available
Community Details
- No Home Owners Association
- S1/2 Of Nw1/4 Of Se1/4 Of Nw1/4 Fractl Orb 433 Pg Subdivision
Listing and Financial Details
- Visit Down Payment Resource Website
- Legal Lot and Block 0001 / 0048
- Assessor Parcel Number R01-423-20-0000-0480-0010
Map
Home Values in the Area
Average Home Value in this Area
Tax History
| Year | Tax Paid | Tax Assessment Tax Assessment Total Assessment is a certain percentage of the fair market value that is determined by local assessors to be the total taxable value of land and additions on the property. | Land | Improvement |
|---|---|---|---|---|
| 2024 | $2,902 | $209,381 | -- | -- |
| 2023 | $2,902 | $203,283 | $0 | $0 |
| 2022 | $2,813 | $197,362 | $0 | $0 |
| 2021 | $2,833 | $191,614 | -- | -- |
Property History
| Date | Event | Price | Change | Sq Ft Price |
|---|---|---|---|---|
| 06/05/2025 06/05/25 | Price Changed | $635,000 | -2.3% | $253 / Sq Ft |
| 04/24/2025 04/24/25 | For Sale | $650,000 | -- | $259 / Sq Ft |
Mortgage History
| Date | Status | Loan Amount | Loan Type |
|---|---|---|---|
| Closed | $181,920 | New Conventional | |
| Closed | $35,000 | Stand Alone Second | |
| Closed | $108,808 | FHA |
Similar Homes in Brooksville, FL
Source: Stellar MLS
MLS Number: W7874849
APN: R01-423-20-0000-0480-0010
- 6153 La Pine Rd
- 6161 La Pine Rd
- 5422 Wilkins Trail
- 29188 Glenwood St
- 6053 Soffel Dr
- 29163 Heckleman St
- 29249 Wilpayne Rd
- 29211 Heckleman St
- 29258 Heckleman St
- 29257 Glenwood St
- 0 Cortez Blvd Unit MFRW7876344
- 0 Cortez Blvd Unit MFRW7874711
- 0 Cortez Blvd Unit 2251941
- 0 Cortez Blvd Unit MFRW7870909
- 0 Cortez Blvd Unit 2250541
- 29193 Old Trilby Rd
- 6191 Lockhart Rd
- 29613 Fedora Cir
- 29563 Fedora Cir
- 29595 Fedora Cir
- 29157 Heckleman St
- 5317 Cricket Rd
- 29350 Fedora Cir
- 29342 Fedora Cir
- 29824 Fedora Cir
- 6354 Enterprise Dr Unit ID1234457P
- 27084 Roper Rd
- 26485 Wakefield Dr
- 6856 Wirevine Dr
- 31178 Park Ridge Dr Unit ID1234462P
- 30894 Water Lily Dr Unit 1
- 30953 Water Lily Dr
- 6519 Redbay Dr
- 35140 Whispering Oaks Blvd
- 5341 Gazebo Way Unit 5341E
- 5680 Woodford St Unit 5680E
- 5397 Bahia Way Unit 5397E
- 5392 Bahia Way Unit 5392E
- 5620 Woodford St Unit 5620E
- 5576 Woodford St Unit 5576E
