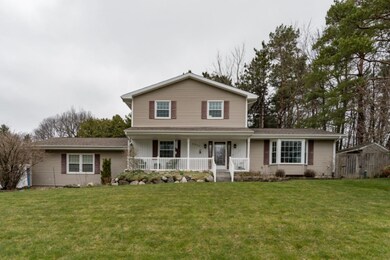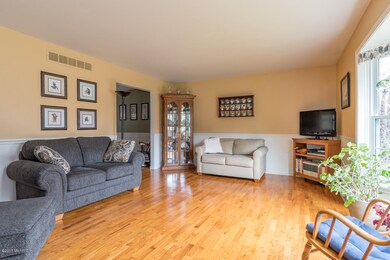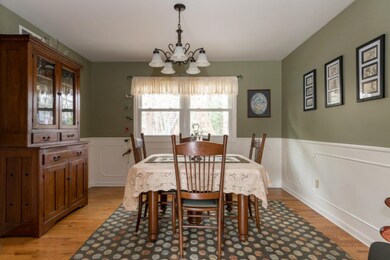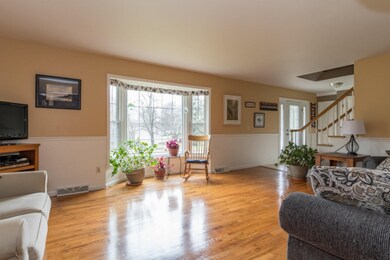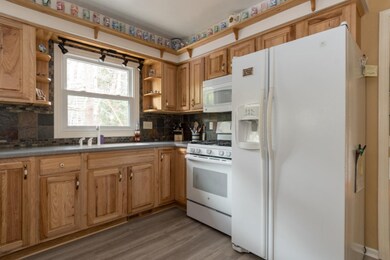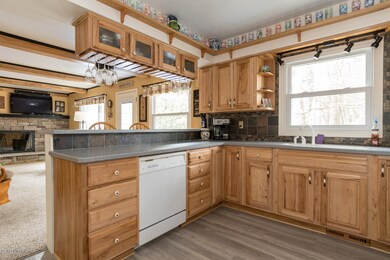
6080 Rudgate Dr Kalamazoo, MI 49009
Estimated Value: $288,594 - $360,000
Highlights
- In Ground Pool
- Wood Flooring
- Gazebo
- Colonial Architecture
- Corner Lot: Yes
- Garden Windows
About This Home
As of May 2017Kalamazoo's Westport at it's finest! Great neighborhood,great lot, convenient location. This proud 3-4 br 2.5 bath Center Hall Colonial features a wonderful combination of ''old school'' craftsmanship and modern updates (new furnace,roof, and siding in 2003 windows 2013) The charming front porch leads to impressive entryway with classic hardwood floors up the stairs and into the formal living/dinning rooms. Bay window and crafted wainscoating add a touch of class. Updated kitchen flows into family room w fireplace and picture window and door to private back yard with in-ground guinite pool. Multi-purpose room and half bath plus pantry complete main level. Upstairs features master suite w classy updated master bath along w 2 other br and full bath. Basement has rec room w new carpet and more built-ins for extra space and character. Dry crawlspace and mechnicals room w laundry combine w another small potential office/multi-use space. Oversized 2 car garage together with storage shed in side yard give you space for your "outdoor stuff". Meticulous care has been taken with the lawn and back yard landscaping. Pool get's plenty of afternoon and evening summer sun. Pride in ownership is evident in this home that's been lived in and cared for by the same family for nearly 3 decades.
Home Details
Home Type
- Single Family
Est. Annual Taxes
- $4,054
Year Built
- Built in 1968
Lot Details
- 0.42 Acre Lot
- Lot Dimensions are 132x99x139x130
- Shrub
- Corner Lot: Yes
- Terraced Lot
- Sprinkler System
- Garden
- Back Yard Fenced
Parking
- 2 Car Garage
- Garage Door Opener
Home Design
- Colonial Architecture
- Composition Roof
- Vinyl Siding
Interior Spaces
- 2-Story Property
- Ceiling Fan
- Wood Burning Fireplace
- Replacement Windows
- Window Treatments
- Garden Windows
- Recreation Room with Fireplace
Kitchen
- Built-In Oven
- Range
- Dishwasher
- Snack Bar or Counter
Flooring
- Wood
- Ceramic Tile
Bedrooms and Bathrooms
- 3 Bedrooms
Laundry
- Dryer
- Washer
Basement
- Partial Basement
- Crawl Space
Outdoor Features
- In Ground Pool
- Patio
- Gazebo
- Shed
- Storage Shed
- Play Equipment
Utilities
- Forced Air Heating and Cooling System
- Heating System Uses Natural Gas
- Well
- Natural Gas Water Heater
- Water Softener is Owned
- Septic System
- High Speed Internet
- Phone Available
- Cable TV Available
Ownership History
Purchase Details
Home Financials for this Owner
Home Financials are based on the most recent Mortgage that was taken out on this home.Purchase Details
Similar Homes in the area
Home Values in the Area
Average Home Value in this Area
Purchase History
| Date | Buyer | Sale Price | Title Company |
|---|---|---|---|
| Roberts Tommy K | $209,900 | Ask Services Inc | |
| The Fretz Family Trust | -- | Attorney |
Mortgage History
| Date | Status | Borrower | Loan Amount |
|---|---|---|---|
| Open | Roberts Laura A | $197,000 | |
| Closed | Roberts Tommy K | $199,405 | |
| Closed | Fretz William M | $85,000 | |
| Previous Owner | Fretz William M | $95,000 | |
| Previous Owner | Fretz William M | $40,000 |
Property History
| Date | Event | Price | Change | Sq Ft Price |
|---|---|---|---|---|
| 05/11/2017 05/11/17 | Sold | $209,900 | 0.0% | $92 / Sq Ft |
| 03/31/2017 03/31/17 | Pending | -- | -- | -- |
| 03/28/2017 03/28/17 | For Sale | $209,900 | -- | $92 / Sq Ft |
Tax History Compared to Growth
Tax History
| Year | Tax Paid | Tax Assessment Tax Assessment Total Assessment is a certain percentage of the fair market value that is determined by local assessors to be the total taxable value of land and additions on the property. | Land | Improvement |
|---|---|---|---|---|
| 2024 | $1,109 | $120,700 | $0 | $0 |
| 2023 | $1,058 | $109,800 | $0 | $0 |
| 2022 | $4,281 | $97,000 | $0 | $0 |
| 2021 | $3,960 | $94,800 | $0 | $0 |
| 2020 | $3,776 | $92,400 | $0 | $0 |
| 2019 | $3,579 | $87,900 | $0 | $0 |
| 2018 | $3,725 | $91,500 | $0 | $0 |
| 2017 | $0 | $0 | $0 | $0 |
| 2016 | -- | $0 | $0 | $0 |
| 2015 | -- | $88,500 | $20,600 | $67,900 |
| 2014 | -- | $88,500 | $0 | $0 |
Agents Affiliated with this Home
-
Tim Cashen

Seller's Agent in 2017
Tim Cashen
Jaqua, REALTORS
(269) 341-4300
2 in this area
52 Total Sales
-
C
Buyer's Agent in 2017
Christie Kelly
Jaqua, REALTORS
Map
Source: Southwestern Michigan Association of REALTORS®
MLS Number: 17012580
APN: 05-14-230-240
- 1417 N Village Cir
- 1423 N Village Cir
- 1531 N Village Cir
- 1419 N Village Cir
- 1421 N Village Cir
- 1533 N Village Cir
- 1535 N Village Cir
- 1537 N Village Cir
- 1536 N Village Cir
- 1205 Bunkerhill Dr
- 1430 N Village Cir
- 1240 S Village Cir
- 1177 S Village Cir
- 6024 W Main St
- 6112 Old Log Trail
- 6420 Breezy Point Ln
- 6439 Killington Dr
- 7826 Corners Cove St
- 310 Beymoure St
- 6735 Seeco Dr
- 6080 Rudgate Dr
- 1476 Cadet Ln
- 6044 Rudgate Dr
- 0 Rudgate Dr
- 1400 Cadet Ln
- 1459 Cadet Ln
- 1429 Cadet Ln
- 6146 Nantucket Ln
- 1370 Cadet Ln
- 6032 Rudgate Dr Unit 6034
- 1597 N 10th St
- 1421 N 10th St
- 1399 Cadet Ln
- 1573 N 10th St
- 6172 Nantucket Ln
- 6189 Nantucket Ln
- 1369 Cadet Ln
- 1340 Cadet Ln
- 1391 N 10th St
- 8 Nantucket Ln

