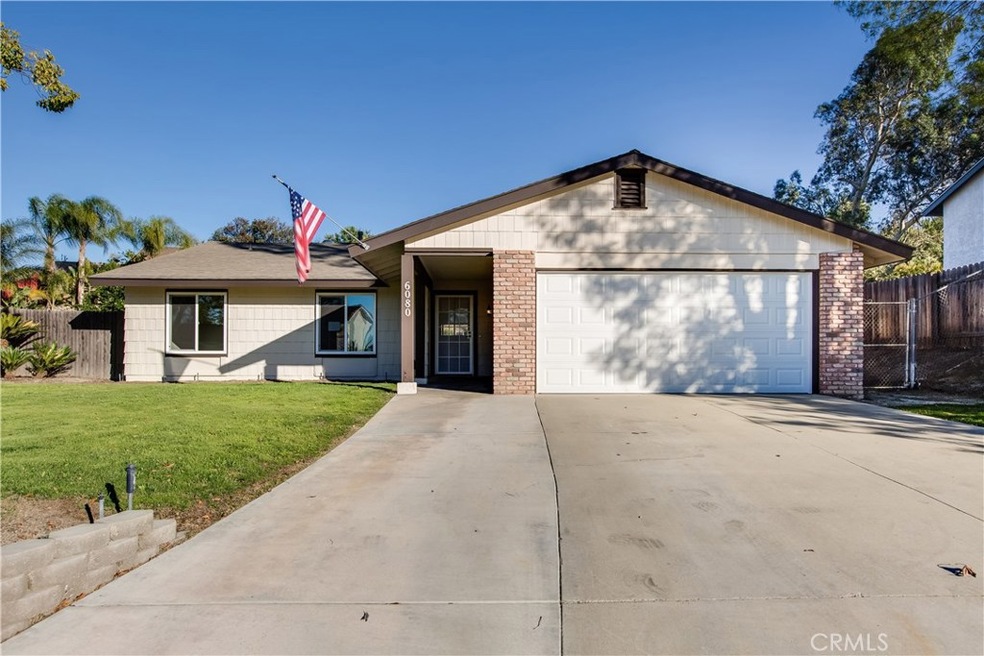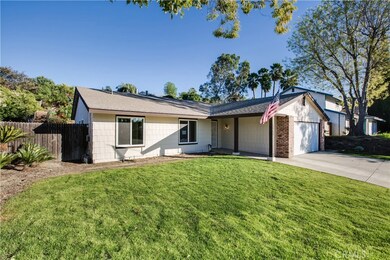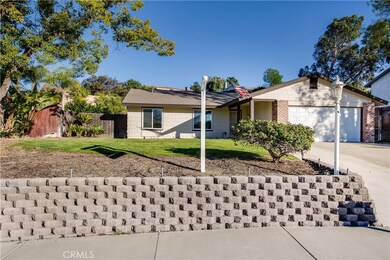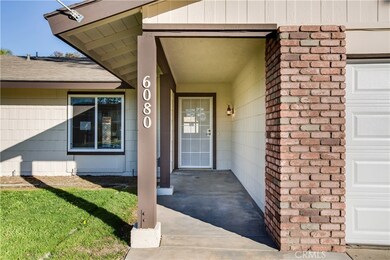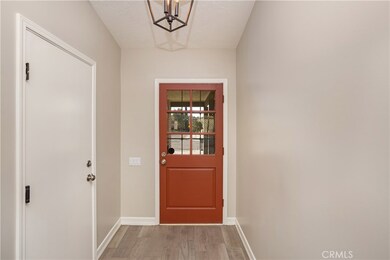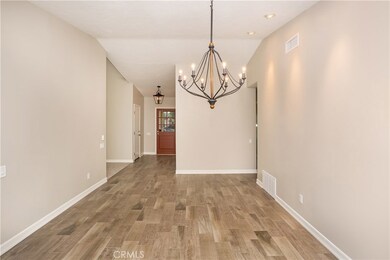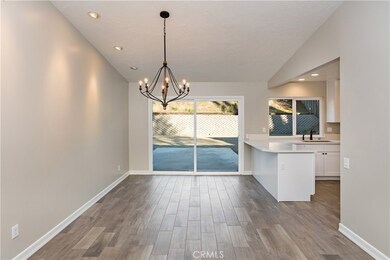
6080 Windemere Way Riverside, CA 92506
Highlights
- Cathedral Ceiling
- No HOA
- Double Pane Windows
- Polytechnic High School Rated A-
- 2 Car Attached Garage
- Breakfast Bar
About This Home
As of March 2017Remodeled single story in Canyon Crest with HUGE backyard and potential for RV parking. Brand new open kitchen including: new shaker style maple cabinets with oil rubbed bronze knobs & pulls, quartz counters, restaurant style single basin stainless sink, and new stainless appliances (to be installed at closing). Kitchen also has new recessed lighting/new disposal/new oil rubbed bronze faucet. All new flooring. Tile that looks like wood but has the durability of tile. Upgraded carpet/pad, All new 5 panel “craftsman” style interior doors, new fire door to garage, new side garage door, & new sectional roll up door. New paint in/out. Dual paned windows (some new, some were existing). New furnace, new water heater, new shower valves & trim kits, new vanities/faucets in both baths, new baseboards, new upgraded light fixtures, new mantle on fireplace. Won’t last long! Termite clearance to be provided.
Last Agent to Sell the Property
Julie Finaldi
WESTCOE REALTORS INC License #01205272 Listed on: 01/02/2017

Last Buyer's Agent
WILLIAM GOULD
COLDWELL BANKER REALTY License #01942695
Home Details
Home Type
- Single Family
Est. Annual Taxes
- $5,147
Year Built
- Built in 1977
Lot Details
- 0.3 Acre Lot
- Wood Fence
- Chain Link Fence
- Front Yard Sprinklers
- Property is zoned R1
Parking
- 2 Car Attached Garage
- 2 Open Parking Spaces
- Parking Available
- Driveway
- RV Potential
Home Design
- Turnkey
- Slab Foundation
- Composition Roof
- Stucco
Interior Spaces
- 1,580 Sq Ft Home
- 1-Story Property
- Cathedral Ceiling
- Ceiling Fan
- Recessed Lighting
- Double Pane Windows
- Formal Entry
- Family Room
- Living Room with Fireplace
- Dining Room
- Termite Clearance
Kitchen
- Breakfast Bar
- Gas Range
- Free-Standing Range
- Microwave
- Dishwasher
- Disposal
Bedrooms and Bathrooms
- 3 Main Level Bedrooms
- 2 Full Bathrooms
Laundry
- Laundry Room
- Laundry in Garage
Outdoor Features
- Concrete Porch or Patio
- Exterior Lighting
Schools
- Castle View Elementary School
- Gage Middle School
- Polytechnic High School
Utilities
- Forced Air Heating and Cooling System
Community Details
- No Home Owners Association
Listing and Financial Details
- Assessor Parcel Number 252242002
Ownership History
Purchase Details
Purchase Details
Home Financials for this Owner
Home Financials are based on the most recent Mortgage that was taken out on this home.Purchase Details
Home Financials for this Owner
Home Financials are based on the most recent Mortgage that was taken out on this home.Purchase Details
Purchase Details
Purchase Details
Home Financials for this Owner
Home Financials are based on the most recent Mortgage that was taken out on this home.Purchase Details
Home Financials for this Owner
Home Financials are based on the most recent Mortgage that was taken out on this home.Purchase Details
Home Financials for this Owner
Home Financials are based on the most recent Mortgage that was taken out on this home.Purchase Details
Home Financials for this Owner
Home Financials are based on the most recent Mortgage that was taken out on this home.Purchase Details
Home Financials for this Owner
Home Financials are based on the most recent Mortgage that was taken out on this home.Similar Homes in Riverside, CA
Home Values in the Area
Average Home Value in this Area
Purchase History
| Date | Type | Sale Price | Title Company |
|---|---|---|---|
| Interfamily Deed Transfer | -- | None Available | |
| Grant Deed | $415,000 | Title365 Company | |
| Grant Deed | $315,000 | Title365 Company | |
| Grant Deed | $250,000 | Title 365-Riverside | |
| Interfamily Deed Transfer | -- | Accommodation | |
| Interfamily Deed Transfer | -- | First American Title Company | |
| Interfamily Deed Transfer | -- | First American Title Co | |
| Interfamily Deed Transfer | -- | Fidelity National Title Co | |
| Grant Deed | $280,000 | Commonwealth Land Title Co | |
| Interfamily Deed Transfer | -- | Fidelity National Title Ins |
Mortgage History
| Date | Status | Loan Amount | Loan Type |
|---|---|---|---|
| Open | $266,000 | New Conventional | |
| Closed | $275,000 | New Conventional | |
| Previous Owner | $398,400 | Negative Amortization | |
| Previous Owner | $303,200 | New Conventional | |
| Previous Owner | $50,000 | Unknown | |
| Previous Owner | $224,000 | Purchase Money Mortgage | |
| Previous Owner | $180,000 | Unknown | |
| Previous Owner | $50,000 | No Value Available | |
| Closed | $56,000 | No Value Available | |
| Closed | $75,800 | No Value Available |
Property History
| Date | Event | Price | Change | Sq Ft Price |
|---|---|---|---|---|
| 03/10/2017 03/10/17 | Sold | $415,000 | 0.0% | $263 / Sq Ft |
| 02/06/2017 02/06/17 | Pending | -- | -- | -- |
| 01/23/2017 01/23/17 | Price Changed | $415,000 | -2.4% | $263 / Sq Ft |
| 01/02/2017 01/02/17 | For Sale | $425,000 | +34.9% | $269 / Sq Ft |
| 10/11/2016 10/11/16 | Sold | $315,000 | 0.0% | $199 / Sq Ft |
| 08/17/2016 08/17/16 | Price Changed | $315,000 | +5.0% | $199 / Sq Ft |
| 07/05/2016 07/05/16 | Pending | -- | -- | -- |
| 07/05/2016 07/05/16 | Price Changed | $300,000 | 0.0% | $190 / Sq Ft |
| 07/05/2016 07/05/16 | For Sale | $300,000 | +57.9% | $190 / Sq Ft |
| 01/28/2016 01/28/16 | Pending | -- | -- | -- |
| 01/26/2016 01/26/16 | For Sale | $190,000 | -- | $120 / Sq Ft |
Tax History Compared to Growth
Tax History
| Year | Tax Paid | Tax Assessment Tax Assessment Total Assessment is a certain percentage of the fair market value that is determined by local assessors to be the total taxable value of land and additions on the property. | Land | Improvement |
|---|---|---|---|---|
| 2025 | $5,147 | $481,637 | $116,056 | $365,581 |
| 2023 | $5,147 | $462,936 | $111,550 | $351,386 |
| 2022 | $5,027 | $453,860 | $109,363 | $344,497 |
| 2021 | $4,958 | $444,962 | $107,219 | $337,743 |
| 2020 | $4,920 | $440,400 | $106,120 | $334,280 |
| 2019 | $4,826 | $431,766 | $104,040 | $327,726 |
| 2018 | $4,731 | $423,300 | $102,000 | $321,300 |
| 2017 | $4,107 | $360,000 | $100,000 | $260,000 |
| 2016 | $65,666 | $336,279 | $96,077 | $240,202 |
| 2015 | $44,915 | $331,230 | $94,635 | $236,595 |
| 2014 | $4,900 | $324,743 | $92,782 | $231,961 |
Agents Affiliated with this Home
-
J
Seller's Agent in 2017
Julie Finaldi
WESTCOE REALTORS INC
-
W
Buyer's Agent in 2017
WILLIAM GOULD
COLDWELL BANKER REALTY
-
Don Clarke
D
Seller's Agent in 2016
Don Clarke
The Virtual Realty Group
(949) 943-3900
4 Total Sales
-
V
Buyer's Agent in 2016
VENUS LOUVIERE
Venus Louviere, Broker
Map
Source: California Regional Multiple Listing Service (CRMLS)
MLS Number: IV17000718
APN: 252-242-002
- 6105 Promontory Ln
- 1544 Bellefontaine Dr
- 6176 Oswego Dr
- 6193 Academy Ave
- 0 Century Ave
- 6281 Acela Ct
- 6282 Shaker Dr
- 1341 Nettleton Ct
- 1300 Parkside Dr
- 1560 Via Tioga
- 6571 Carioca Ln
- 0 Apn#245080005 Unit IV25106942
- 5838 Fairlane Dr
- 1960 Wetherly Way
- 2172 Falcon Crest Dr
- 28976 Alessandro Blvd
- 2290 Decade Ct
- 1271 Shakespeare Dr
- 5625 Argyle Way
- 5996 Omega St
