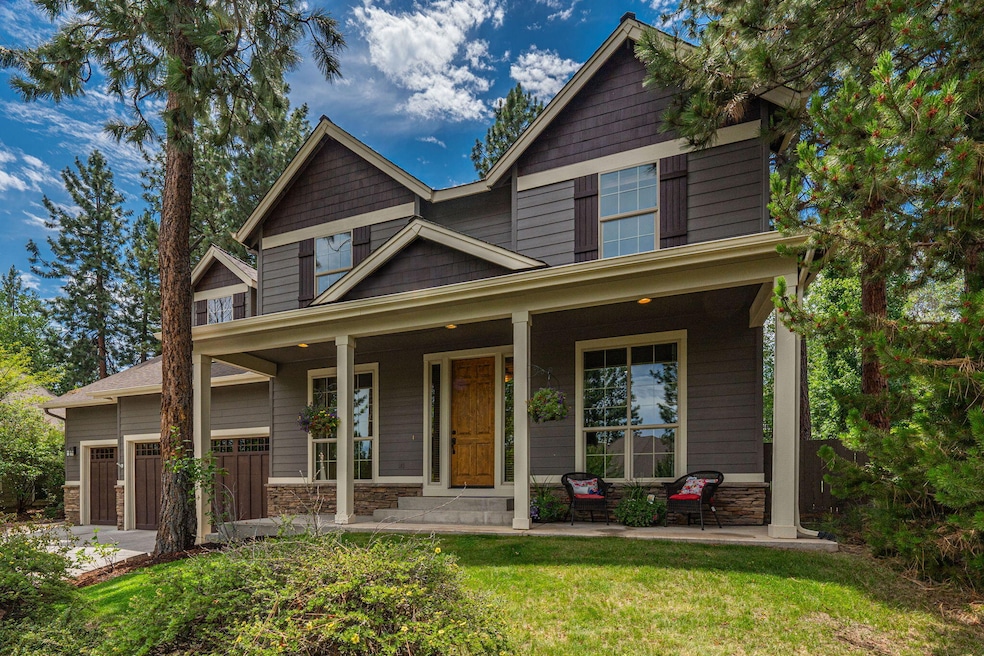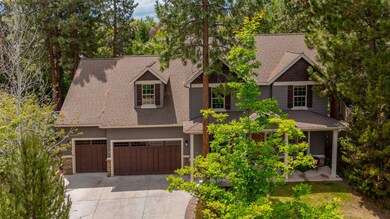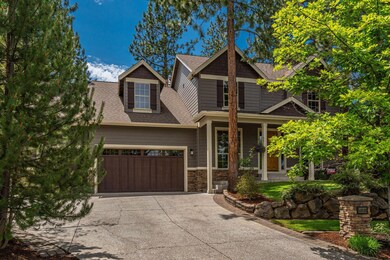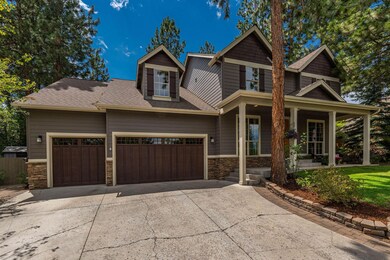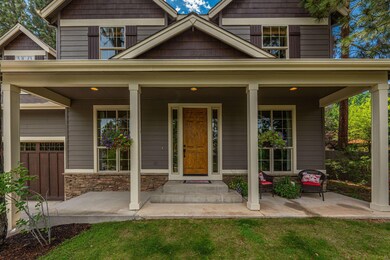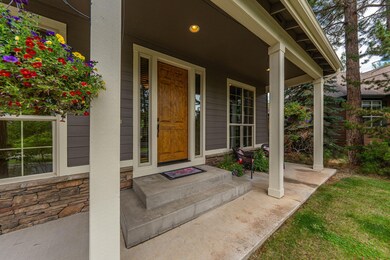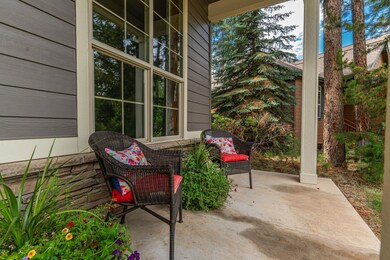
60808 Goldenwood Loop Bend, OR 97702
Southwest Bend NeighborhoodHighlights
- Spa
- Craftsman Architecture
- Vaulted Ceiling
- Cascade Middle School Rated A-
- Deck
- 1-minute walk to Cinder Cone Natural Area
About This Home
As of September 2024Welcome to your dream home in the River Rim neighborhood. This community is known for its friendly atmosphere, well-maintained streets, and proximity to top-rated schools, shopping, dining, and recreational opportunities. Inside you will find a functional open floor plan with 4 bedrooms, plus an office, plus a bonus room! The great room is anchored by a floor-to-ceiling rock fireplace, flowing seamlessly into the kitchen with high-end appliances and granite countertops. The main-floor primary bedroom is a serene retreat with an ensuite featuring a soaking tub and walk-in shower. The exceptional outdoor area includes a putting green, hot tub, entertaining space, and a play structure-this yard is perfect for gatherings. Located in a sought-after neighborhood with top-rated amenities, this home blends style, comfort, and functionality. Schedule a private tour today and experience this amazing home in River Rim.
Last Agent to Sell the Property
eXp Realty, LLC License #201206690 Listed on: 07/18/2024

Home Details
Home Type
- Single Family
Est. Annual Taxes
- $5,482
Year Built
- Built in 2005
Lot Details
- 0.28 Acre Lot
- Fenced
- Drip System Landscaping
- Level Lot
- Front and Back Yard Sprinklers
- Property is zoned RS, RS
HOA Fees
- $83 Monthly HOA Fees
Parking
- 3 Car Attached Garage
- Garage Door Opener
- Driveway
Home Design
- Craftsman Architecture
- Stem Wall Foundation
- Frame Construction
- Composition Roof
Interior Spaces
- 2,784 Sq Ft Home
- 2-Story Property
- Wet Bar
- Wired For Sound
- Vaulted Ceiling
- Ceiling Fan
- Gas Fireplace
- Double Pane Windows
- Vinyl Clad Windows
- Family Room with Fireplace
- Great Room
- Home Office
- Bonus Room
- Neighborhood Views
- Laundry Room
Kitchen
- Breakfast Area or Nook
- Eat-In Kitchen
- Breakfast Bar
- Oven
- Range
- Microwave
- Dishwasher
- Kitchen Island
- Tile Countertops
- Disposal
Flooring
- Wood
- Carpet
- Stone
- Tile
- Vinyl
Bedrooms and Bathrooms
- 4 Bedrooms
- Primary Bedroom on Main
- Walk-In Closet
- Double Vanity
- Soaking Tub
- Bathtub with Shower
Home Security
- Carbon Monoxide Detectors
- Fire and Smoke Detector
Eco-Friendly Details
- Sprinklers on Timer
Outdoor Features
- Spa
- Deck
- Patio
Schools
- Elk Meadow Elementary School
- Cascade Middle School
- Caldera High School
Utilities
- Forced Air Heating and Cooling System
- Heating System Uses Natural Gas
- Heat Pump System
- Natural Gas Connected
- Water Heater
- Phone Available
- Cable TV Available
Listing and Financial Details
- Exclusions: Hanging baskets/hooks & outdoor furniture
- No Short Term Rentals Allowed
- Tax Lot 352
- Assessor Parcel Number 248261
Community Details
Overview
- River Rim Subdivision
Recreation
- Community Playground
- Park
- Trails
Ownership History
Purchase Details
Home Financials for this Owner
Home Financials are based on the most recent Mortgage that was taken out on this home.Purchase Details
Home Financials for this Owner
Home Financials are based on the most recent Mortgage that was taken out on this home.Purchase Details
Home Financials for this Owner
Home Financials are based on the most recent Mortgage that was taken out on this home.Purchase Details
Home Financials for this Owner
Home Financials are based on the most recent Mortgage that was taken out on this home.Similar Homes in Bend, OR
Home Values in the Area
Average Home Value in this Area
Purchase History
| Date | Type | Sale Price | Title Company |
|---|---|---|---|
| Warranty Deed | $1,090,000 | First American Title | |
| Warranty Deed | $515,000 | First American Title | |
| Warranty Deed | $472,450 | Western Title & Escrow | |
| Warranty Deed | $378,650 | First Amer Title Ins Co Or |
Mortgage History
| Date | Status | Loan Amount | Loan Type |
|---|---|---|---|
| Open | $872,000 | New Conventional | |
| Previous Owner | $463,500 | New Conventional | |
| Previous Owner | $352,500 | New Conventional | |
| Previous Owner | $372,800 | New Conventional | |
| Previous Owner | $388,300 | Unknown | |
| Previous Owner | $87,666 | Credit Line Revolving | |
| Previous Owner | $50,000 | Stand Alone Second | |
| Previous Owner | $25,000 | Credit Line Revolving | |
| Previous Owner | $302,900 | Fannie Mae Freddie Mac | |
| Previous Owner | $275,330 | Credit Line Revolving |
Property History
| Date | Event | Price | Change | Sq Ft Price |
|---|---|---|---|---|
| 07/03/2025 07/03/25 | For Sale | $1,175,000 | +7.8% | $422 / Sq Ft |
| 09/13/2024 09/13/24 | Sold | $1,090,000 | -0.9% | $392 / Sq Ft |
| 08/26/2024 08/26/24 | Pending | -- | -- | -- |
| 08/02/2024 08/02/24 | Price Changed | $1,100,000 | -7.6% | $395 / Sq Ft |
| 07/18/2024 07/18/24 | For Sale | $1,190,000 | +131.1% | $427 / Sq Ft |
| 12/19/2014 12/19/14 | Sold | $515,000 | -3.7% | $185 / Sq Ft |
| 11/19/2014 11/19/14 | Pending | -- | -- | -- |
| 11/11/2014 11/11/14 | For Sale | $535,000 | +13.2% | $192 / Sq Ft |
| 11/25/2013 11/25/13 | Sold | $472,450 | -2.6% | $170 / Sq Ft |
| 10/03/2013 10/03/13 | Pending | -- | -- | -- |
| 06/28/2013 06/28/13 | For Sale | $485,000 | -- | $174 / Sq Ft |
Tax History Compared to Growth
Tax History
| Year | Tax Paid | Tax Assessment Tax Assessment Total Assessment is a certain percentage of the fair market value that is determined by local assessors to be the total taxable value of land and additions on the property. | Land | Improvement |
|---|---|---|---|---|
| 2024 | $5,914 | $353,210 | -- | -- |
| 2023 | $5,482 | $342,930 | $0 | $0 |
| 2022 | $5,115 | $323,260 | $0 | $0 |
| 2021 | $5,123 | $313,850 | $0 | $0 |
| 2020 | $4,860 | $313,850 | $0 | $0 |
| 2019 | $4,725 | $304,710 | $0 | $0 |
| 2018 | $4,591 | $295,840 | $0 | $0 |
| 2017 | $4,457 | $287,230 | $0 | $0 |
| 2016 | $4,250 | $278,870 | $0 | $0 |
| 2015 | $4,133 | $270,750 | $0 | $0 |
| 2014 | $4,011 | $262,870 | $0 | $0 |
Agents Affiliated with this Home
-
Kristan Kellogg
K
Seller's Agent in 2025
Kristan Kellogg
Varsity Real Estate
(602) 451-7671
6 in this area
79 Total Sales
-
Jennifer Gregoriou
J
Seller's Agent in 2024
Jennifer Gregoriou
eXp Realty, LLC
(888) 814-9613
5 in this area
69 Total Sales
-
Robbi Chapman

Seller Co-Listing Agent in 2024
Robbi Chapman
eXp Realty, LLC
(541) 306-8966
3 in this area
59 Total Sales
-
K
Buyer's Agent in 2024
Kristan Kellogg Folden
Keller Williams Realty Central Oregon
-
Joslyn Bryant
J
Buyer Co-Listing Agent in 2024
Joslyn Bryant
Keller Williams Realty Central Oregon
(541) 585-3760
1 in this area
13 Total Sales
-
Ryan Buccola

Seller's Agent in 2014
Ryan Buccola
RE/MAX
(541) 420-1211
1 in this area
42 Total Sales
Map
Source: Oregon Datashare
MLS Number: 220186603
APN: 248261
- 60826 Goldenwood Loop
- 19501 Pond Meadow Ave
- 60887 SW Headwaters Loop
- 60933 Clearmeadow Ct
- 60943 Summerwood Way
- 19550 Buck Canyon Rd
- 19412 Charleswood Ln
- 19309 Buck Canyon Rd
- 19555 Greatwood Loop
- 60879 Garrison Dr
- 60829 Yellow Leaf St
- 60808 Yellow Leaf St
- 60925 Bachelor View Rd
- 61069 Bachelor View Rd
- 60642 Brookswood Blvd
- 61062 Snowbrush Dr
- 19723 Buck Canyon Rd
- 60511 Umatilla Cir
- 61121 Snowbrush Dr
- 60644 River Bend Dr
