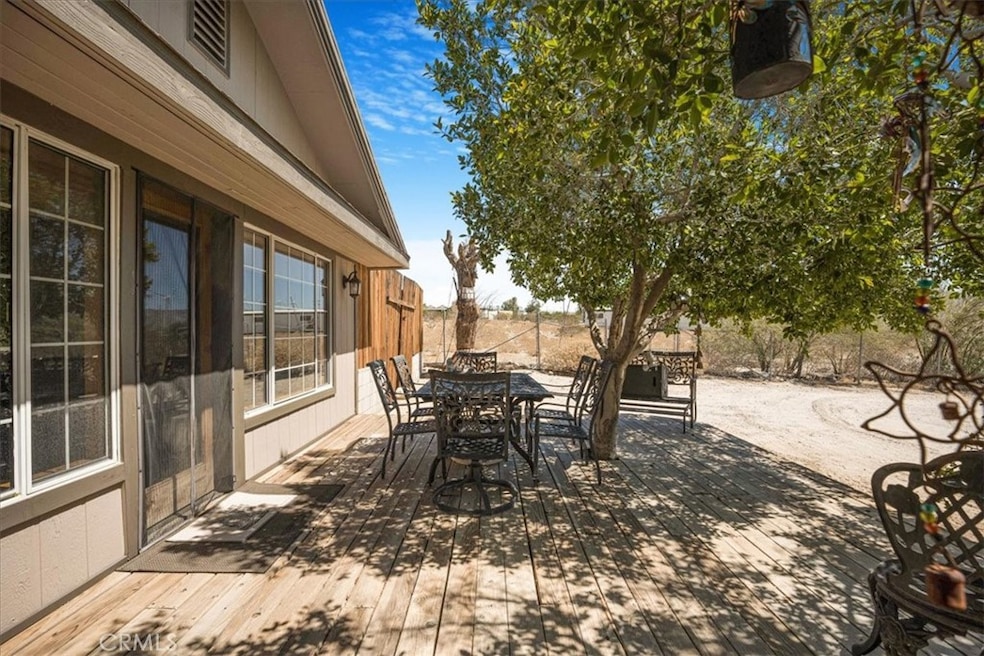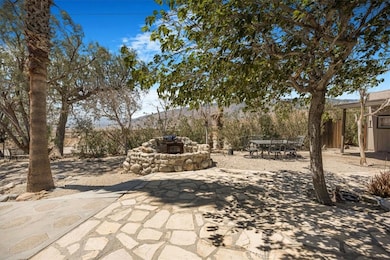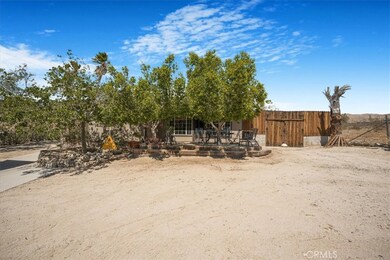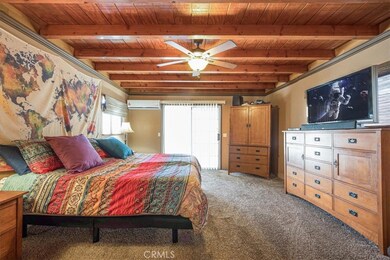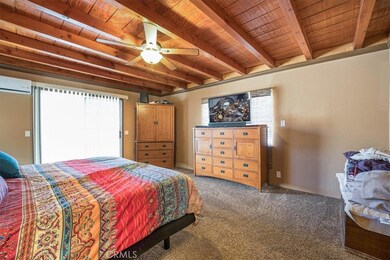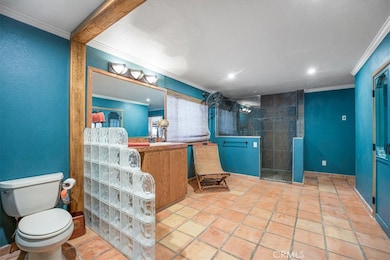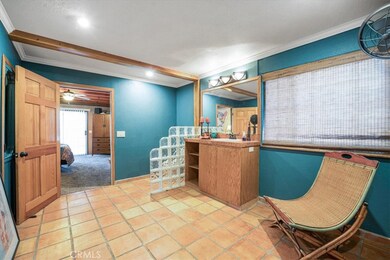60810 Sunrise Rd Whitewater, CA 92282
Estimated payment $1,891/month
Highlights
- Detached Guest House
- Mountain View
- Shotgun Architecture
- RV Access or Parking
- Deck
- Granite Countertops
About This Home
Don't miss this rare opportunity to purchase a beautiful 3 bedroom 2 bath home in Whitewater. This sale includes two parcels equaling 37,462 square feet. The property is fully fenced and has a detached carport with plenty of room for several cars. The main house has a large kitchen with granite counter tops and built in appliances, a butlers pantry area and natural wood finished cabinetry. The large family room has wood and wood beam ceiling. The living room features a large fireplace and a coffered ceiling. The master bedroom has a wood and wood beam ceilings. A walk-in shower is a wonderful addition to the master bath. The large front deck is a great place to relax under the shade of the trees. There is a second dwelling structure located on the property.
Listing Agent
GS STRATEGIES, INC. Brokerage Phone: 909-228-5255 License #01155188 Listed on: 07/11/2025
Home Details
Home Type
- Single Family
Est. Annual Taxes
- $1,906
Year Built
- Built in 1961
Lot Details
- 0.86 Acre Lot
- Property fronts a county road
- Rural Setting
- Desert faces the front and back of the property
- East Facing Home
- Chain Link Fence
- Irregular Lot
- 668080013
Property Views
- Mountain
- Desert
Home Design
- Shotgun Architecture
- Entry on the 1st floor
- Additions or Alterations
- Slab Foundation
- Frame Construction
- Wood Siding
Interior Spaces
- 1,319 Sq Ft Home
- 1-Story Property
- Beamed Ceilings
- Ceiling Fan
- Recessed Lighting
- Gas Fireplace
- Family Room Off Kitchen
- Living Room with Fireplace
Kitchen
- Open to Family Room
- Eat-In Kitchen
- Electric Oven
- Built-In Range
- Dishwasher
- Granite Countertops
- Disposal
Flooring
- Carpet
- Tile
Bedrooms and Bathrooms
- 3 Main Level Bedrooms
- 2 Full Bathrooms
- Bathtub with Shower
- Walk-in Shower
Laundry
- Laundry Room
- Washer and Electric Dryer Hookup
Home Security
- Carbon Monoxide Detectors
- Fire and Smoke Detector
Parking
- 2 Parking Spaces
- 2 Detached Carport Spaces
- Parking Available
- Auto Driveway Gate
- Unpaved Parking
- RV Access or Parking
Outdoor Features
- Deck
- Wood Patio
- Outbuilding
- Porch
Additional Homes
- Detached Guest House
Utilities
- Central Heating and Cooling System
- Electric Water Heater
- Septic Type Unknown
Community Details
- No Home Owners Association
Listing and Financial Details
- Assessor Parcel Number 668080012
- $18 per year additional tax assessments
Map
Home Values in the Area
Average Home Value in this Area
Tax History
| Year | Tax Paid | Tax Assessment Tax Assessment Total Assessment is a certain percentage of the fair market value that is determined by local assessors to be the total taxable value of land and additions on the property. | Land | Improvement |
|---|---|---|---|---|
| 2025 | $1,906 | $158,399 | $36,959 | $121,440 |
| 2023 | $1,906 | $106,511 | $9,462 | $97,049 |
| 2022 | $1,367 | $104,424 | $9,277 | $95,147 |
| 2021 | $1,339 | $102,378 | $9,096 | $93,282 |
| 2020 | $1,277 | $101,329 | $9,003 | $92,326 |
| 2019 | $1,254 | $99,343 | $8,827 | $90,516 |
| 2018 | $1,230 | $97,396 | $8,654 | $88,742 |
| 2017 | $1,209 | $95,487 | $8,485 | $87,002 |
| 2016 | $1,172 | $93,616 | $8,319 | $85,297 |
| 2015 | $1,126 | $92,212 | $8,195 | $84,017 |
| 2014 | $1,117 | $90,408 | $8,036 | $82,372 |
Property History
| Date | Event | Price | List to Sale | Price per Sq Ft |
|---|---|---|---|---|
| 09/22/2025 09/22/25 | Pending | -- | -- | -- |
| 07/11/2025 07/11/25 | For Sale | $328,000 | -- | $249 / Sq Ft |
Purchase History
| Date | Type | Sale Price | Title Company |
|---|---|---|---|
| Quit Claim Deed | -- | None Listed On Document | |
| Interfamily Deed Transfer | -- | None Available | |
| Grant Deed | $125,000 | None Available | |
| Quit Claim Deed | -- | -- | |
| Quit Claim Deed | -- | -- |
Source: California Regional Multiple Listing Service (CRMLS)
MLS Number: IV25152688
APN: 668-080-012
- 26 Seely Rd
- 15236 Painted Hills Rd
- 0 Estrelita Dr
- 0 Old Morongo Rd Unit IV25136077
- 14701 Old Morongo Rd
- 0 Dillion Unit 219077245DA
- 0 Swc Highway 62 & Fairview Rd Unit 219106323DA
- 61612 Sagebrush Rd
- 61895 Smoke Tree Rd
- 61070 Esparta Ave
- 61248 Azania Ave
- 0 Worsley Rd & Gateway Blvd
- 5 Acres Near Devers Substation
- 0 Worsley Rd
- 0 Lot 41 Off Karen Ave Unit 219122377DA
- 10 Dillon Rd
- 0 Karen Dr
- 0 Lot 42 Off Karen Ave Unit 219122378DA
- 62463 S Starcross Dr
- Residence Four Plan at Skyborne - Ara
