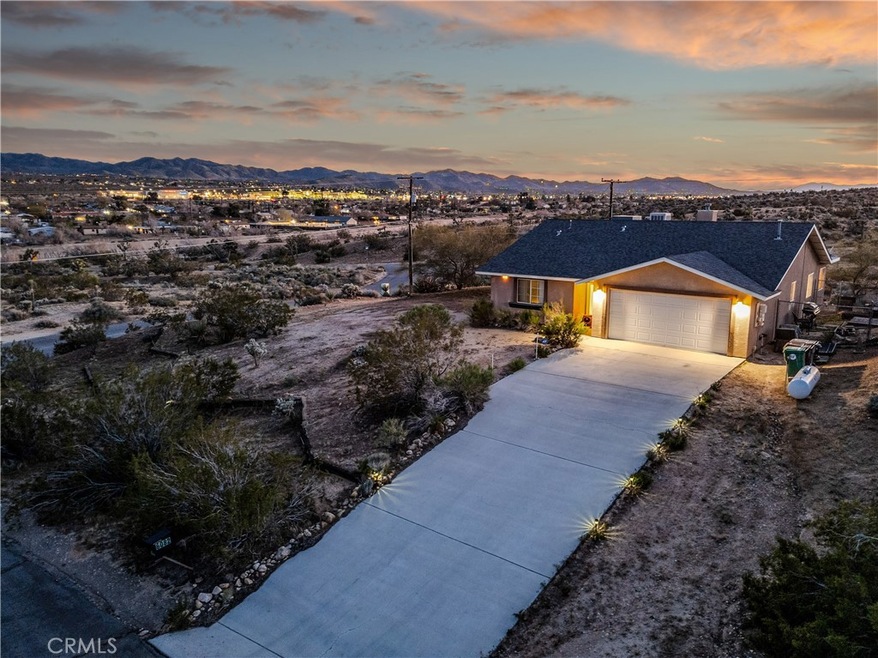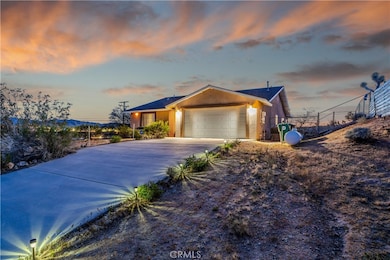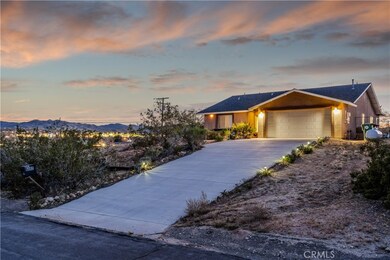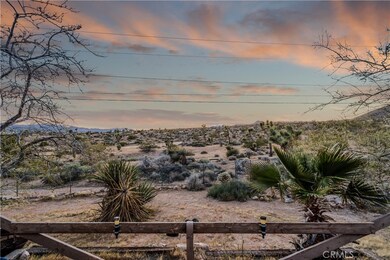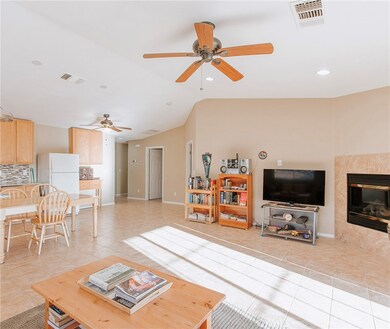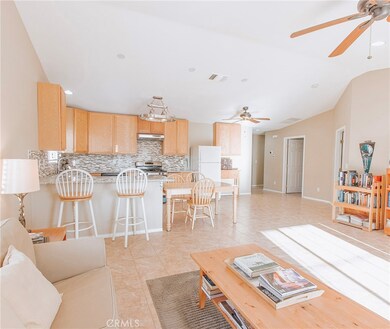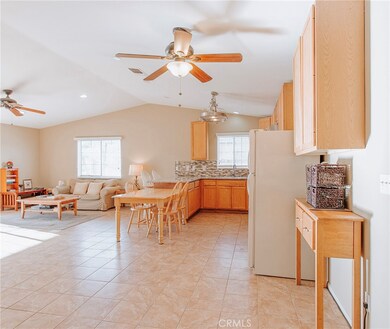
6082 Carmelita Ave Yucca Valley, CA 92284
Highlights
- City Lights View
- Contemporary Architecture
- High Ceiling
- Open Floorplan
- Corner Lot
- 5-minute walk to Paradise Park
About This Home
As of March 2025Sited on a knoll overlooking expanses of desert, this open floor plan features 3 bedrooms, 2 baths, and a 2-car garage. A concrete drive approach elevates through the natural desert flora and fauna of the nearly ½ acre lot. Inside, the expansive entry foyer sets a grand tone for the space and spatially unites the living areas, the secondary bedrooms, and the primary suite – all thoughtfully positioned for optimal privacy and enjoyment of the surrounding desert views. The snowcapped peaks of the San Gorgonio mountains to the west, and the Joshua Tree National Park to the south. A Chef’s kitchen with granite counter tops, large peninsula with bar seating, and stainless-steel appliances is the focal point of the common areas. Adjacent to the kitchen, the family room is well appointed with vaulted ceilings, a fireplace with ceramic tile surround, and recessed lighting. The primary suite, located in the rear of the home, provides a generously sized bedroom and ensuite bath, along with a walk-in closet and sweeping views of the desert. A flex space at the rear of the home opens to the iconic desert landscape the region has become known for. This location offers the luxury of being able to step directly into desert recreation while simultaneously being minutes away from the Joshua Tree Retreat Center (4 mins.), Joshua Tree Visitor Center (7 mins.), and Joshua Tree National Park (W. Entrance – 20 mins). This Yucca Valley home is a unique combination of remote tranquility with suburban convenience; take a look today.
Last Agent to Sell the Property
Tower Agency Brokerage Phone: 951-640-7345 License #01398531 Listed on: 04/22/2024

Home Details
Home Type
- Single Family
Est. Annual Taxes
- $2,491
Year Built
- Built in 2005
Lot Details
- 0.47 Acre Lot
- Cul-De-Sac
- Partially Fenced Property
- Chain Link Fence
- Corner Lot
Parking
- 2 Car Direct Access Garage
- Parking Available
- Front Facing Garage
- Garage Door Opener
- Up Slope from Street
- Driveway
Property Views
- City Lights
- Desert
- Hills
Home Design
- Contemporary Architecture
- Slab Foundation
- Composition Roof
- Plaster
Interior Spaces
- 1,584 Sq Ft Home
- 1-Story Property
- Open Floorplan
- High Ceiling
- Ceiling Fan
- Wood Burning Fireplace
- Propane Fireplace
- Double Pane Windows
- Family Room with Fireplace
- Great Room
- Family Room Off Kitchen
- Home Security System
Kitchen
- Open to Family Room
- Breakfast Bar
- Propane Oven
- Propane Cooktop
- Range Hood
- Dishwasher
- Granite Countertops
- Disposal
Flooring
- Carpet
- Tile
Bedrooms and Bathrooms
- 3 Main Level Bedrooms
- Walk-In Closet
- 2 Full Bathrooms
- Granite Bathroom Countertops
Laundry
- Laundry Room
- Electric Dryer Hookup
Outdoor Features
- Patio
- Front Porch
Utilities
- Two cooling system units
- Evaporated cooling system
- Forced Air Heating and Cooling System
- Heating System Uses Propane
- Conventional Septic
- Sewer Assessments
Community Details
- No Home Owners Association
- Foothills
Listing and Financial Details
- Tax Lot 20
- Tax Tract Number 6068
- Assessor Parcel Number 0601392100000
- $797 per year additional tax assessments
Ownership History
Purchase Details
Home Financials for this Owner
Home Financials are based on the most recent Mortgage that was taken out on this home.Purchase Details
Home Financials for this Owner
Home Financials are based on the most recent Mortgage that was taken out on this home.Purchase Details
Home Financials for this Owner
Home Financials are based on the most recent Mortgage that was taken out on this home.Purchase Details
Home Financials for this Owner
Home Financials are based on the most recent Mortgage that was taken out on this home.Purchase Details
Purchase Details
Home Financials for this Owner
Home Financials are based on the most recent Mortgage that was taken out on this home.Purchase Details
Home Financials for this Owner
Home Financials are based on the most recent Mortgage that was taken out on this home.Purchase Details
Home Financials for this Owner
Home Financials are based on the most recent Mortgage that was taken out on this home.Purchase Details
Home Financials for this Owner
Home Financials are based on the most recent Mortgage that was taken out on this home.Purchase Details
Home Financials for this Owner
Home Financials are based on the most recent Mortgage that was taken out on this home.Purchase Details
Purchase Details
Similar Homes in Yucca Valley, CA
Home Values in the Area
Average Home Value in this Area
Purchase History
| Date | Type | Sale Price | Title Company |
|---|---|---|---|
| Grant Deed | $325,000 | Lawyers Title | |
| Grant Deed | $335,000 | Lawyers Title | |
| Interfamily Deed Transfer | -- | Fidelity Title | |
| Grant Deed | $140,000 | Fidelity Title | |
| Trustee Deed | $94,103 | None Available | |
| Interfamily Deed Transfer | -- | Alliance Title | |
| Interfamily Deed Transfer | -- | Commonwealth Land Title Co | |
| Interfamily Deed Transfer | -- | Fidelity Nationaltitle Co | |
| Grant Deed | $190,000 | Fidelity Nationaltitle Co | |
| Quit Claim Deed | -- | Fidelity Nationaltitle Co | |
| Grant Deed | $7,500 | Fidelity National Title Co | |
| Interfamily Deed Transfer | -- | Fidelity National Title Co |
Mortgage History
| Date | Status | Loan Amount | Loan Type |
|---|---|---|---|
| Open | $322,500 | New Conventional | |
| Previous Owner | $110,000 | New Conventional | |
| Previous Owner | $27,500 | New Conventional | |
| Previous Owner | $190,000 | New Conventional | |
| Previous Owner | $130,000 | Purchase Money Mortgage |
Property History
| Date | Event | Price | Change | Sq Ft Price |
|---|---|---|---|---|
| 03/21/2025 03/21/25 | Sold | $435,000 | 0.0% | $275 / Sq Ft |
| 01/16/2025 01/16/25 | Price Changed | $435,000 | -3.1% | $275 / Sq Ft |
| 12/05/2024 12/05/24 | Price Changed | $449,000 | -3.4% | $283 / Sq Ft |
| 10/16/2024 10/16/24 | For Sale | $465,000 | +43.1% | $294 / Sq Ft |
| 08/01/2024 08/01/24 | Sold | $325,000 | 0.0% | $205 / Sq Ft |
| 06/26/2024 06/26/24 | Off Market | $325,000 | -- | -- |
| 06/18/2024 06/18/24 | Price Changed | $379,000 | 0.0% | $239 / Sq Ft |
| 06/18/2024 06/18/24 | For Sale | $379,000 | +16.6% | $239 / Sq Ft |
| 06/10/2024 06/10/24 | Off Market | $325,000 | -- | -- |
| 06/09/2024 06/09/24 | Price Changed | $399,000 | -2.4% | $252 / Sq Ft |
| 05/22/2024 05/22/24 | Price Changed | $409,000 | -4.7% | $258 / Sq Ft |
| 05/13/2024 05/13/24 | Price Changed | $429,000 | -4.5% | $271 / Sq Ft |
| 04/22/2024 04/22/24 | For Sale | $449,000 | +220.7% | $283 / Sq Ft |
| 11/04/2013 11/04/13 | Sold | $140,000 | +2.2% | $93 / Sq Ft |
| 09/02/2013 09/02/13 | Pending | -- | -- | -- |
| 08/29/2013 08/29/13 | For Sale | $137,000 | -- | $91 / Sq Ft |
Tax History Compared to Growth
Tax History
| Year | Tax Paid | Tax Assessment Tax Assessment Total Assessment is a certain percentage of the fair market value that is determined by local assessors to be the total taxable value of land and additions on the property. | Land | Improvement |
|---|---|---|---|---|
| 2025 | $2,491 | $335,000 | $55,000 | $280,000 |
| 2024 | $2,491 | $168,254 | $36,053 | $132,201 |
| 2023 | $2,376 | $164,955 | $35,346 | $129,609 |
| 2022 | $2,261 | $161,721 | $34,653 | $127,068 |
| 2021 | $2,272 | $158,550 | $33,974 | $124,576 |
| 2020 | $2,255 | $156,925 | $33,626 | $123,299 |
| 2019 | $2,118 | $153,848 | $32,967 | $120,881 |
| 2018 | $1,902 | $150,832 | $32,321 | $118,511 |
| 2017 | $1,785 | $147,874 | $31,687 | $116,187 |
| 2016 | $1,751 | $144,975 | $31,066 | $113,909 |
| 2015 | $1,712 | $142,797 | $30,599 | $112,198 |
| 2014 | $1,571 | $117,532 | $29,132 | $88,400 |
Agents Affiliated with this Home
-
Faisal Alserri
F
Seller's Agent in 2025
Faisal Alserri
Sharon Rose Realty, Inc.
(310) 428-9865
91 in this area
393 Total Sales
-
David Vance

Buyer's Agent in 2025
David Vance
DAVID VANCE, BROKER
(949) 415-4766
1 in this area
7 Total Sales
-
Miles Turner

Seller's Agent in 2024
Miles Turner
Tower Agency
(951) 640-7345
22 in this area
162 Total Sales
-
Hakeem Nicholson
H
Buyer's Agent in 2024
Hakeem Nicholson
New Western Acquisitions
(951) 683-9656
1 in this area
13 Total Sales
-
Paul Correa
P
Seller's Agent in 2013
Paul Correa
NATIONAL REALTY GROUP
(909) 633-5405
4 Total Sales
-
Rod and Lisa Manke

Buyer's Agent in 2013
Rod and Lisa Manke
Coldwell Banker Roadrunner
(760) 220-8088
39 in this area
80 Total Sales
Map
Source: California Regional Multiple Listing Service (CRMLS)
MLS Number: IV24074494
APN: 0601-392-10
- 6060 Linda Lee Dr
- 5855 Carmelita Ave
- 58640 Barron Dr
- 6296 Linda Lee Dr
- 6277 Linda Lee Dr
- 6329 Goleta Ave
- 6350 Goleta Ave
- 6374 Linda Lee Dr
- 5998 Marvin Dr
- 0 Ronald Dr Unit JT23214713
- 59200 Barron Dr
- 6422 El Dorado Ave
- 6391 Ruth Dr
- 3960 Goleta Ave
- 6381 Marvin Dr
- 6462 Marvin Dr
- 6436 Marvin Dr
- 1234 Brown Dr
- 6511 Avalon Ave
- 0 Avalon Ave Unit 25521733PS
