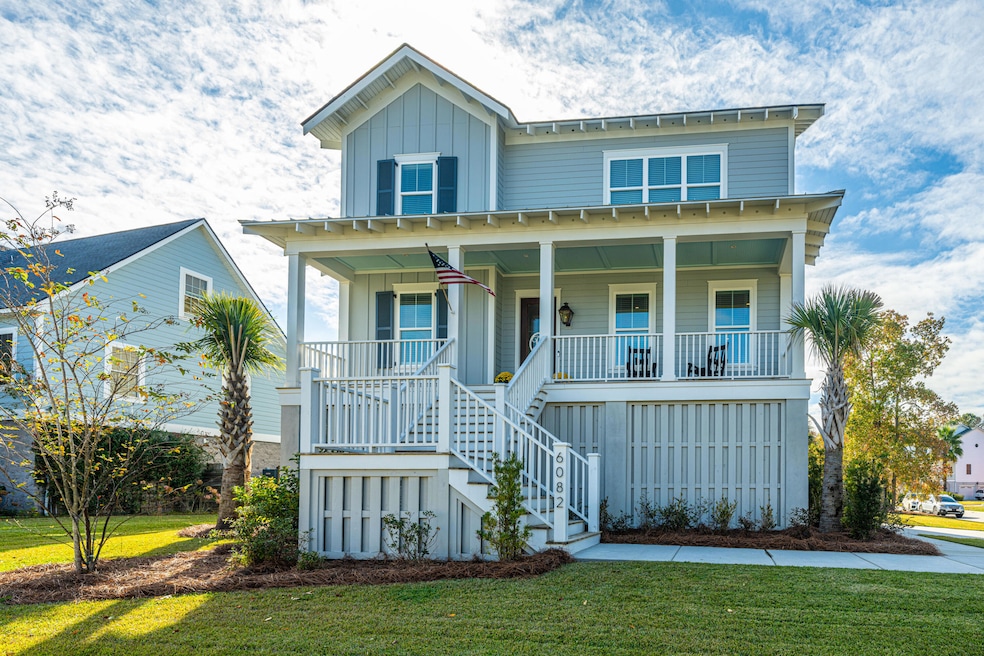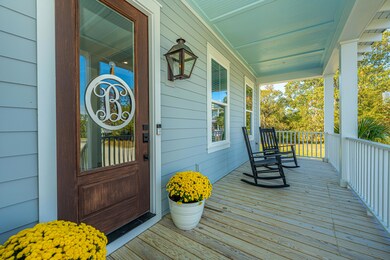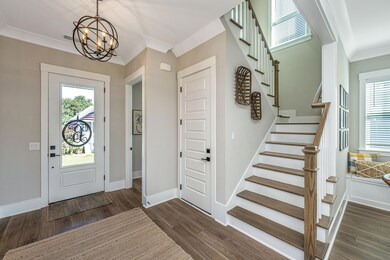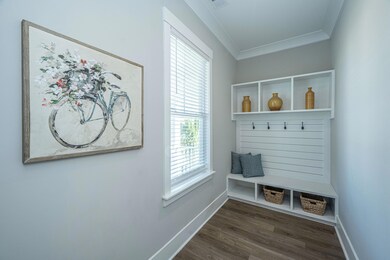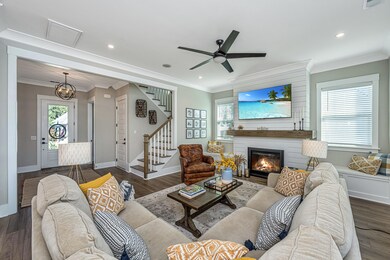
6082 Jacobs Point Blvd Ravenel, SC 29470
Estimated Value: $739,000 - $995,000
Highlights
- Boat Dock
- High Ceiling
- Home Office
- Traditional Architecture
- Great Room with Fireplace
- Formal Dining Room
About This Home
As of April 2024Light, bright and inviting with extensive upgrades throughout. An exceptional, model-like home with a fabulous floorplan. Great for entertaining and for every aspect of your life. Newly built in 2021. Four bedrooms and three full bathrooms with room to spread out both inside and outside. A wide welcoming foyer opens to the main level spaces. An expansive family/gathering room with gas fireplace, shiplap accent wall, built-in window seats, Sonos speakers, and a wall of windows overlooking the back yard anchors the main floor. The gathering space flows to include an amazing chef's kitchen and a lovely breakfast area that connects to a convenient, yet tucked away, desk/study space. Top of the line chef's kitchen includes 5 burner gas cooktop, chimney-type range hood, Calacatta quartzcountertops, and designer tile backsplash. The oversized kitchen island features seating for four, an apron front farmhouse sink with upgraded pull-down faucet and additional cabinet space. Many of the designer cabinets below the countertop feature pullout shelving. Loads of cabinets and countertop work space. The bright formal dining room features ample table space, striking wainscoting and clerestory windows. Gleaming luxury vinyl floors grace the main level of the home, the primary bedroom and upstairs hallway. Custom designer color palette, lighting fixtures and ceiling fans throughout. Upstairs features four large bedrooms, one with an ensuite bath, a well appointed hall bathroom with dual sinks and a laundry room. The substantial primary bedroom includes Sonos speakers, an en-suite all white bath with dual sinks, shower with frameless glass surround, and a generous walk-in closet. The gathering space indoors leads to the beautiful outdoors and offers loads of entertaining, play and gardening space. A screened porch leads to the fully fenced back yard. Covered grilling area at the back yard level includes bar space and café lighting. The extensive garage and storage space under the house features a side load garage and oversized 10' garage doors for larger vehicles and trailers. Loads of storage throughout the house. An energy efficient home with wi-fi controlled thermostats, HVAC that runs on electricity and gas, a gas tankless water heater and additional attic insulation. The large storage area by the front door and at the top of the stairs on the second level is framed to accommodate an elevator. Just steps from the house are the community dock and picnic area on a gorgeous deep water creek. You'll enjoy the outdoors in this home and neighborhood. Jacob's Point will become a gated community in the Spring of 2024. Just 23 minutes to the airport and downtown. This home is an amazing find!
Last Agent to Sell the Property
Carolina One Real Estate License #84291 Listed on: 01/07/2024
Home Details
Home Type
- Single Family
Est. Annual Taxes
- $2,559
Year Built
- Built in 2021
Lot Details
- 10,454 Sq Ft Lot
- Aluminum or Metal Fence
- Irrigation
HOA Fees
- $35 Monthly HOA Fees
Parking
- 2 Car Garage
- Garage Door Opener
- Off-Street Parking
Home Design
- Traditional Architecture
- Raised Foundation
- Architectural Shingle Roof
- Cement Siding
Interior Spaces
- 2,704 Sq Ft Home
- 2-Story Property
- Tray Ceiling
- Smooth Ceilings
- High Ceiling
- Ceiling Fan
- Stubbed Gas Line For Fireplace
- Gas Log Fireplace
- Great Room with Fireplace
- Formal Dining Room
- Home Office
- Laundry Room
Kitchen
- Eat-In Kitchen
- Dishwasher
- Kitchen Island
Bedrooms and Bathrooms
- 4 Bedrooms
- Walk-In Closet
Outdoor Features
- Screened Patio
- Front Porch
Schools
- E.B. Ellington Elementary School
- Baptist Hill Middle School
- Baptist Hill High School
Utilities
- Central Air
- Heat Pump System
- Tankless Water Heater
Community Details
Overview
- Jacobs Point Subdivision
Recreation
- Boat Dock
Ownership History
Purchase Details
Home Financials for this Owner
Home Financials are based on the most recent Mortgage that was taken out on this home.Purchase Details
Home Financials for this Owner
Home Financials are based on the most recent Mortgage that was taken out on this home.Purchase Details
Similar Homes in Ravenel, SC
Home Values in the Area
Average Home Value in this Area
Purchase History
| Date | Buyer | Sale Price | Title Company |
|---|---|---|---|
| Ware Jennifer | $720,000 | None Listed On Document | |
| Brookshier Luke | $70,000 | Weeks And Irvine Llc | |
| Jacob Herman R | $59,000 | None Available |
Mortgage History
| Date | Status | Borrower | Loan Amount |
|---|---|---|---|
| Open | Ware Jennifer | $612,000 | |
| Previous Owner | Brookshier Luke Tyler | $100,000 | |
| Previous Owner | Brookshier Luke Tyler | $63,000 | |
| Previous Owner | Brookshier Luke | $388,000 | |
| Previous Owner | Brookshier Luke | $63,000 |
Property History
| Date | Event | Price | Change | Sq Ft Price |
|---|---|---|---|---|
| 04/10/2024 04/10/24 | Sold | $720,000 | -3.4% | $266 / Sq Ft |
| 01/07/2024 01/07/24 | For Sale | $745,000 | +964.3% | $276 / Sq Ft |
| 09/30/2020 09/30/20 | Sold | $70,000 | 0.0% | -- |
| 08/31/2020 08/31/20 | Pending | -- | -- | -- |
| 05/29/2020 05/29/20 | For Sale | $70,000 | -- | -- |
Tax History Compared to Growth
Tax History
| Year | Tax Paid | Tax Assessment Tax Assessment Total Assessment is a certain percentage of the fair market value that is determined by local assessors to be the total taxable value of land and additions on the property. | Land | Improvement |
|---|---|---|---|---|
| 2023 | $2,559 | $19,940 | $0 | $0 |
| 2022 | $2,455 | $19,940 | $0 | $0 |
| 2021 | $1,069 | $4,200 | $0 | $0 |
| 2020 | $890 | $3,540 | $0 | $0 |
| 2019 | $1,195 | $4,520 | $0 | $0 |
| 2017 | $1,161 | $4,520 | $0 | $0 |
| 2016 | $1,105 | $4,520 | $0 | $0 |
| 2015 | $1,054 | $4,520 | $0 | $0 |
| 2014 | $880 | $0 | $0 | $0 |
| 2011 | -- | $0 | $0 | $0 |
Agents Affiliated with this Home
-
Janet Newham
J
Seller's Agent in 2024
Janet Newham
Carolina One Real Estate
(843) 860-9672
56 Total Sales
-
Jason Forster

Buyer's Agent in 2024
Jason Forster
EXP Realty LLC
(908) 400-6357
1 Total Sale
-
Jeff Cook

Seller's Agent in 2020
Jeff Cook
Jeff Cook Real Estate LPT Realty
(843) 270-2280
2,350 Total Sales
-
Jessica Brand

Buyer's Agent in 2020
Jessica Brand
Brand Name Real Estate
(843) 532-9133
23 Total Sales
Map
Source: CHS Regional MLS
MLS Number: 24000480
APN: 244-00-00-252
- 4258 Jacobs Point Ct
- 4281 Jacobs Point Ct
- 0 Hwy 17 S Unit 18010001
- 0 Champneys Ln
- 5669 Sands Rd
- 4366 Cave Ln
- 4406 Sandy Hill Farm Rd
- 4235 Royal Harbor Rd
- 4217 Royal Harbor Rd
- 4209 Royal Harbor Rd
- 5710 Barbary Coast Rd
- 5702 Barbary Coast Rd
- 4292 Cloudmont Dr
- 5692 Barbary Coast
- 4155 Jean Laffite Rd
- 5691 Captain Kidd Rd
- 5423 Buckeye Rd
- 5681 Captain Kidd Rd
- 3025 Dewitt Ct
- 5655 Captain Kidd Rd
- 6082 Jacobs Point Blvd
- 34 Jacobs Point Blvd
- 9 Jacobs Point Blvd
- 6078 Jacobs Point Blvd
- 6083 Jacobs Point Blvd
- 9 Jacobs Point
- 6091 Jacobs Point Blvd
- 4251 Jacobs Point Ct
- 8 Jacobs Point Blvd
- 4264 Jacobs Pt Ct
- 4264 Jacobs Point Ct
- Lot 36 Jacobs Point Ct
- #8 Jacobs Point Blvd
- 6070 Jacobs Point Blvd
- 4259 Jacobs Point Ct
- 4270 Jacobs Point Ct
- 6075 Jacobs Point Blvd
- 0 Jacobs Point Ct Unit 2328259
- 0 Jacobs Point Ct Unit 2636900
- 0 Jacobs Point Ct Unit 2328257
