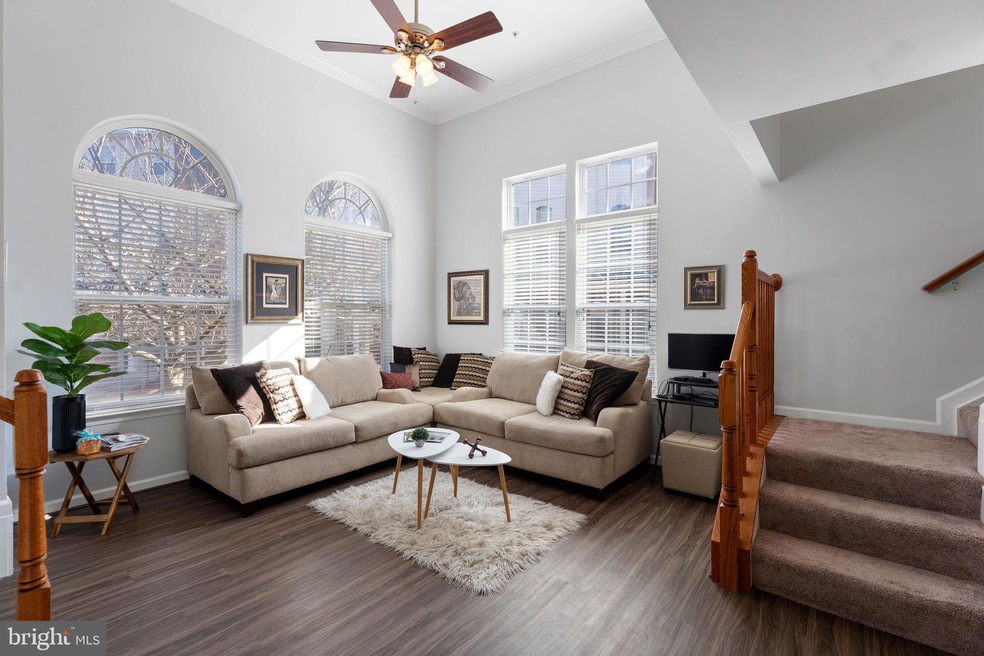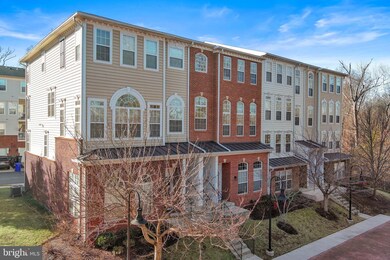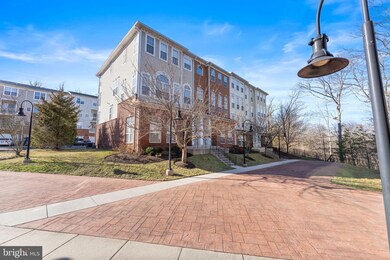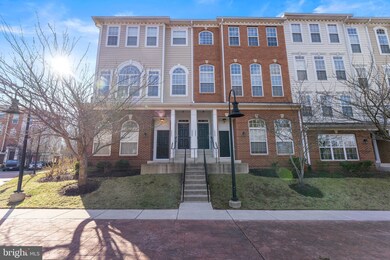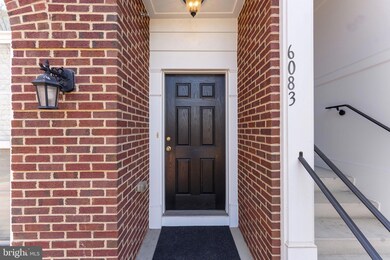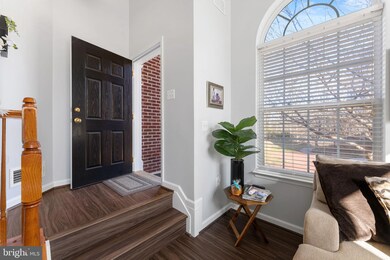
6083 Aster Haven Cir Unit 141 Haymarket, VA 20169
Silver Lake NeighborhoodHighlights
- Eat-In Gourmet Kitchen
- View of Trees or Woods
- Colonial Architecture
- Haymarket Elementary School Rated A-
- Open Floorplan
- Backs to Trees or Woods
About This Home
As of March 2025**OFFER DEADLINE, Sun Feb 9th at 5:00pm** Desirable end unit in a prime location with scenic green views, abundant natural light and your own cherry blossom. The main level features a spacious, open-concept living area, a modern kitchen with direct garage access for added convenience, and a powder room for guests. Upstairs, the expansive primary suite boasts a private balcony, walk-in closet, and en-suite with a soaking tub and walk-in shower. A second bedroom, full bath, and upstairs laundry complete the second level.
Located in a community with a pool, picnic area, and playground, this home offers easy access to major routes and is conveniently located near healthcare facilities.
Townhouse Details
Home Type
- Townhome
Est. Annual Taxes
- $3,723
Year Built
- Built in 2009
Lot Details
- Landscaped
- Extensive Hardscape
- Backs to Trees or Woods
- Side Yard
HOA Fees
Parking
- 1 Car Attached Garage
- 1 Driveway Space
- Rear-Facing Garage
- Parking Lot
Home Design
- Colonial Architecture
- Brick Exterior Construction
- Slab Foundation
- Vinyl Siding
Interior Spaces
- 1,282 Sq Ft Home
- Property has 2 Levels
- Open Floorplan
- Bar
- Chair Railings
- Crown Molding
- Ceiling Fan
- Recessed Lighting
- Fireplace Mantel
- Gas Fireplace
- Window Treatments
- Family Room Off Kitchen
- Combination Kitchen and Dining Room
- Views of Woods
Kitchen
- Eat-In Gourmet Kitchen
- Breakfast Area or Nook
- Upgraded Countertops
Flooring
- Wood
- Carpet
- Luxury Vinyl Plank Tile
Bedrooms and Bathrooms
- 2 Bedrooms
- En-Suite Primary Bedroom
- En-Suite Bathroom
- Walk-In Closet
- Soaking Tub
- Walk-in Shower
Laundry
- Laundry Room
- Laundry on upper level
- Washer and Dryer Hookup
Outdoor Features
- Balcony
- Playground
- Porch
Utilities
- Central Heating and Cooling System
- Natural Gas Water Heater
- Cable TV Available
Listing and Financial Details
- Assessor Parcel Number 7298-74-5274.01
Community Details
Overview
- Association fees include common area maintenance, snow removal, pool(s), road maintenance, all ground fee, exterior building maintenance, sewer, management, trash, water
- Market Center Condominiums HOA
- Built by Ryland
- Market Center Condominium Subdivision, Jamestown Floorplan
- Market Center Condo Community
- Property Manager
Amenities
- Picnic Area
- Common Area
Recreation
- Community Playground
- Community Pool
Pet Policy
- No Pets Allowed
Ownership History
Purchase Details
Home Financials for this Owner
Home Financials are based on the most recent Mortgage that was taken out on this home.Purchase Details
Purchase Details
Home Financials for this Owner
Home Financials are based on the most recent Mortgage that was taken out on this home.Purchase Details
Home Financials for this Owner
Home Financials are based on the most recent Mortgage that was taken out on this home.Similar Homes in the area
Home Values in the Area
Average Home Value in this Area
Purchase History
| Date | Type | Sale Price | Title Company |
|---|---|---|---|
| Deed | $420,000 | First American Title Insurance | |
| Deed | -- | First American Title | |
| Deed | $270,000 | Universal Title | |
| Deed | $215,343 | First American Title Ins Co |
Mortgage History
| Date | Status | Loan Amount | Loan Type |
|---|---|---|---|
| Open | $336,000 | New Conventional | |
| Previous Owner | $260,347 | VA | |
| Previous Owner | $195,360 | FHA |
Property History
| Date | Event | Price | Change | Sq Ft Price |
|---|---|---|---|---|
| 03/14/2025 03/14/25 | Sold | $420,000 | +2.4% | $328 / Sq Ft |
| 02/09/2025 02/09/25 | Pending | -- | -- | -- |
| 02/07/2025 02/07/25 | For Sale | $409,999 | +51.9% | $320 / Sq Ft |
| 11/26/2019 11/26/19 | Sold | $270,000 | 0.0% | $211 / Sq Ft |
| 10/14/2019 10/14/19 | Pending | -- | -- | -- |
| 10/09/2019 10/09/19 | For Sale | $270,000 | -- | $211 / Sq Ft |
Tax History Compared to Growth
Tax History
| Year | Tax Paid | Tax Assessment Tax Assessment Total Assessment is a certain percentage of the fair market value that is determined by local assessors to be the total taxable value of land and additions on the property. | Land | Improvement |
|---|---|---|---|---|
| 2024 | $3,638 | $365,800 | $111,000 | $254,800 |
| 2023 | $3,376 | $324,500 | $97,900 | $226,600 |
| 2022 | $3,471 | $306,200 | $92,000 | $214,200 |
| 2021 | $3,232 | $263,500 | $75,800 | $187,700 |
| 2020 | $3,807 | $245,600 | $65,000 | $180,600 |
| 2019 | $3,625 | $233,900 | $65,000 | $168,900 |
| 2018 | $2,660 | $220,300 | $65,000 | $155,300 |
| 2017 | $2,553 | $205,200 | $63,900 | $141,300 |
| 2016 | $2,508 | $203,500 | $75,200 | $128,300 |
| 2015 | $2,563 | $209,400 | $75,200 | $134,200 |
| 2014 | $2,563 | $203,700 | $62,600 | $141,100 |
Agents Affiliated with this Home
-
Julio Ramirez

Seller's Agent in 2025
Julio Ramirez
Keller Williams Realty
(703) 772-1166
1 in this area
54 Total Sales
-
Svetlana Nikonova
S
Buyer's Agent in 2025
Svetlana Nikonova
Belinsky Real Estate LLC
(571) 201-4021
1 in this area
6 Total Sales
-
Cherie Beatty

Seller's Agent in 2019
Cherie Beatty
Weichert Corporate
(703) 475-7930
87 Total Sales
Map
Source: Bright MLS
MLS Number: VAPW2086896
APN: 7298-74-5274.01
- 6124 Aster Haven Cir Unit 113
- 6274 Aster Haven Cir
- 15268 Cartersville Ct
- 6101 Camerons Ferry Dr
- 6210 Quinns Creek Dr
- 6094 Azurite Way
- 6096 Azurite Way
- 6152 Amber Ln
- 6100 Azurite Way
- 6169 Amber Ln
- 6156 Amber Ln
- 6158 Amber Ln
- 6171 Amber Ln
- 6104 Azurite Way
- 6173 Amber Ln
- 6160 Amber Ln
- 6106 Azurite Way
- 6175 Amber Ln
- 6108 Azurite Way
- 15420 Citrine Way
