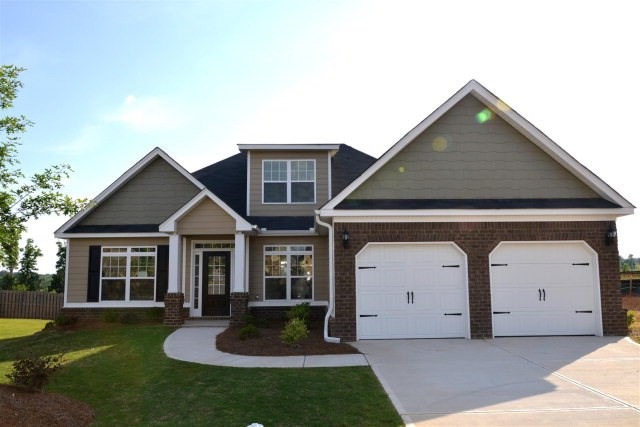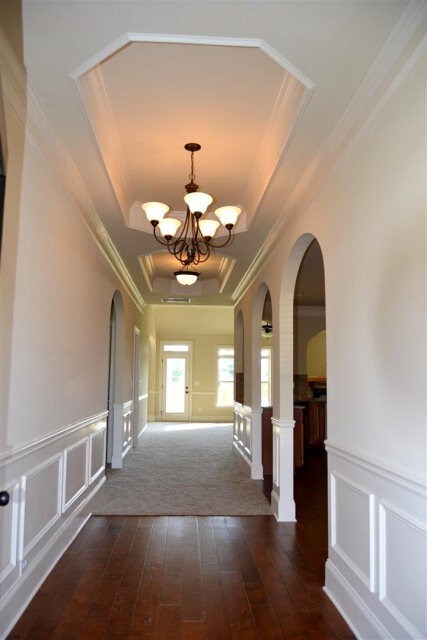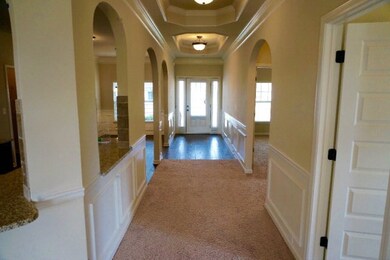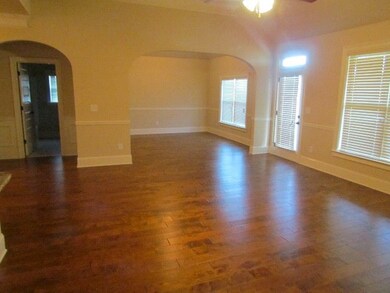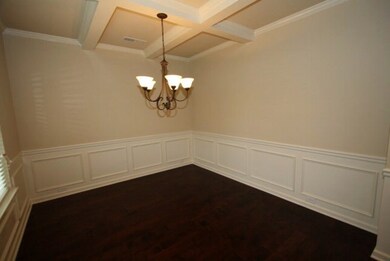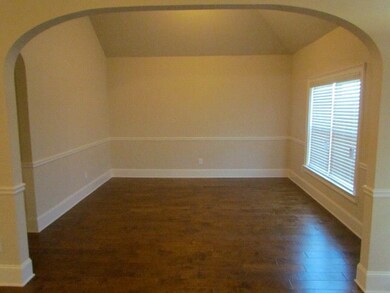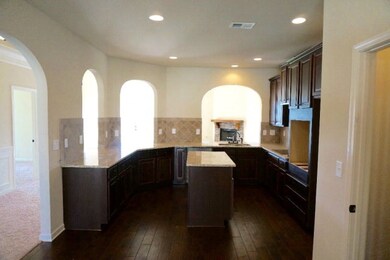
Highlights
- Newly Remodeled
- Ranch Style House
- Bonus Room
- Wooded Lot
- Wood Flooring
- Great Room
About This Home
As of February 2022MARLENE PLAN with Transom Windows in the Front and Rear for even more light if you like. 1 1/2 STORY 4 BED 3 BATH. FEATURES 9 FT SMOOTH CEILINGS, AND ARCHED ROOM OPENINGS.GOURMET KITCHEN INCLUDES GRANITE COUNTERS AND ISLAND, 42 WOOD STAINED CABINETS, TRAVERTINE BACK SPLASH, SPLIT FLOOR PLAN. OWNERS SUITE WITH TREY CEILINGS, LARGE WALK IN CLOSET. OWNERS BATH WITH DOUBLE SINKS, GARDEN TUB SURROUNDED BY TRAVERTINE TILE, AND SEPARATE 4' SHOWER.TWO ADDITIONAL BEDROOMS WITH PRIVATE BATH AND DOUBLE SINKS.4TH BEDROOM WITH FULL BATH UP. HARDWOOD FLOORS IN FOYER, BREAKFAST ROOM AND KITCHEN! MARBLE COUNTERS IN ALL BATHS. MAKE THIS UNIQUE HOME YOURS TODAY!!! Back Porch is 10 x 18 ++ a 6 foot BBQ Pad so i don't catch the roof on fire.. Again.. lol Hardy Board Exterior instead of Vinyl siding.You are surrounded by Hitchcock Woods. Home is currently under construction and will be ready beginning of August. All photos and options may be of like home and may not reflect list price. FP-Marlene
Last Agent to Sell the Property
Rachel Pendergrast
D.R. Horton Realty of Georgia, Inc.
Last Buyer's Agent
Rachel Pendergrast
D.R. Horton Realty of Georgia, Inc.
Home Details
Home Type
- Single Family
Est. Annual Taxes
- $1,199
Year Built
- Built in 2017 | Newly Remodeled
Lot Details
- 0.27 Acre Lot
- Landscaped
- Front and Back Yard Sprinklers
- Wooded Lot
Parking
- 2 Car Attached Garage
Home Design
- Ranch Style House
- Brick Exterior Construction
- Slab Foundation
- Composition Roof
- Vinyl Siding
Interior Spaces
- 2,567 Sq Ft Home
- Ceiling Fan
- Stone Fireplace
- Blinds
- Great Room
- Family Room
- Living Room
- Breakfast Room
- Dining Room
- Bonus Room
- Fire and Smoke Detector
Kitchen
- Eat-In Kitchen
- Gas Range
- Built-In Microwave
- Dishwasher
Flooring
- Wood
- Carpet
- Ceramic Tile
Bedrooms and Bathrooms
- 4 Bedrooms
- Split Bedroom Floorplan
- Walk-In Closet
- 3 Full Bathrooms
- Garden Bath
Laundry
- Laundry Room
- Washer and Gas Dryer Hookup
Attic
- Attic Floors
- Pull Down Stairs to Attic
Outdoor Features
- Balcony
- Covered patio or porch
- Stoop
Schools
- Warrenville Elementary School
- Leavelle Mccampbell Middle School
- Midland Valley High School
Utilities
- Multiple cooling system units
- Central Air
- Heating System Uses Natural Gas
- Heat Pump System
- Gas Water Heater
- Cable TV Available
Listing and Financial Details
- Home warranty included in the sale of the property
- Tax Lot 6F
Community Details
Overview
- Property has a Home Owners Association
- Built by D.R. Horton
- Hitchcock Crossing Subdivision
Recreation
- Trails
Ownership History
Purchase Details
Home Financials for this Owner
Home Financials are based on the most recent Mortgage that was taken out on this home.Purchase Details
Home Financials for this Owner
Home Financials are based on the most recent Mortgage that was taken out on this home.Map
Similar Homes in Aiken, SC
Home Values in the Area
Average Home Value in this Area
Purchase History
| Date | Type | Sale Price | Title Company |
|---|---|---|---|
| Warranty Deed | $335,000 | None Listed On Document | |
| Deed | $233,394 | None Available |
Mortgage History
| Date | Status | Loan Amount | Loan Type |
|---|---|---|---|
| Previous Owner | $186,415 | New Conventional |
Property History
| Date | Event | Price | Change | Sq Ft Price |
|---|---|---|---|---|
| 05/12/2025 05/12/25 | For Sale | $387,500 | +15.7% | $158 / Sq Ft |
| 02/01/2022 02/01/22 | Sold | $335,000 | -1.5% | $131 / Sq Ft |
| 12/13/2021 12/13/21 | Pending | -- | -- | -- |
| 12/02/2021 12/02/21 | For Sale | $340,000 | +45.7% | $132 / Sq Ft |
| 08/30/2017 08/30/17 | Sold | $233,394 | -2.7% | $91 / Sq Ft |
| 07/31/2017 07/31/17 | Pending | -- | -- | -- |
| 06/03/2017 06/03/17 | For Sale | $239,984 | -- | $93 / Sq Ft |
Tax History
| Year | Tax Paid | Tax Assessment Tax Assessment Total Assessment is a certain percentage of the fair market value that is determined by local assessors to be the total taxable value of land and additions on the property. | Land | Improvement |
|---|---|---|---|---|
| 2023 | $1,199 | $11,850 | $1,800 | $251,140 |
| 2022 | $747 | $9,550 | $0 | $0 |
| 2021 | $748 | $9,550 | $0 | $0 |
| 2020 | $931 | $9,280 | $0 | $0 |
| 2019 | $931 | $9,280 | $0 | $0 |
| 2018 | $938 | $9,280 | $1,520 | $7,760 |
| 2017 | $35 | $0 | $0 | $0 |
Source: REALTORS® of Greater Augusta
MLS Number: 414271
APN: 088-09-07-006
- 3214 White Gate Loop
- 3180 White Gate Loop
- 3193 White Gate Loop
- 3544 Dwyer Ln
- 3571 Dwyer Ln
- 3610 Dwyer Ln
- 3095 White Gate Loop
- 1097 Prides Crossing
- 7019 Prickly Pear Ct
- 1063 Prides Crossing
- 122 Hillhead Ct
- 5054 Tullamore Dr
- 424 Little Pines Ct
- 443 Little Pines Ct
- 9092 Malahide Ln
- 5016 Tullamore Dr
- 5042 Tullamore Dr
- 5055 Tullamore Dr
- 5069 Tullamore Dr
- 227 Balbriggan Place
