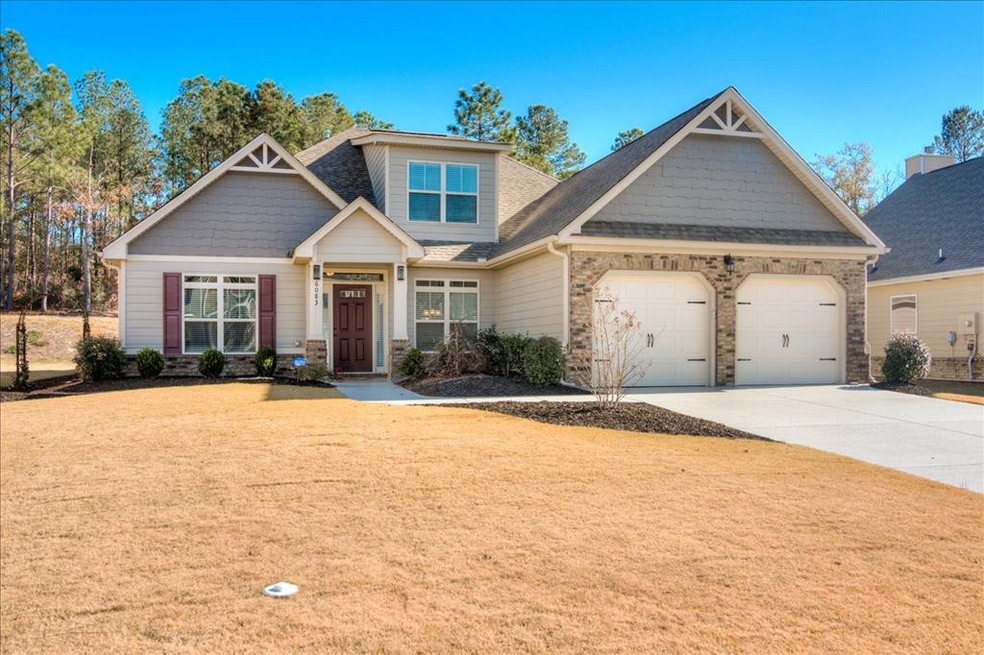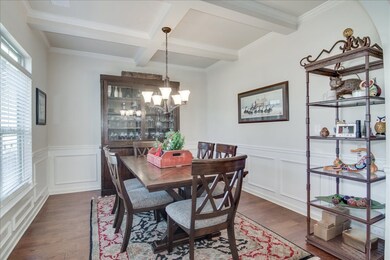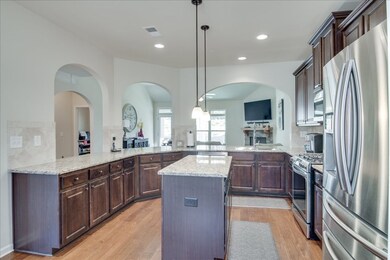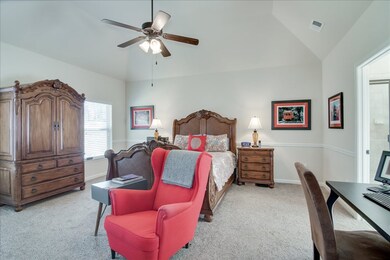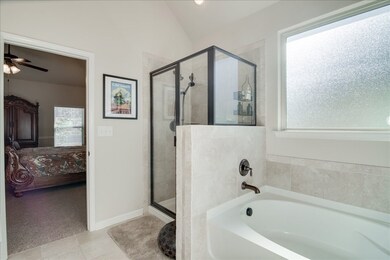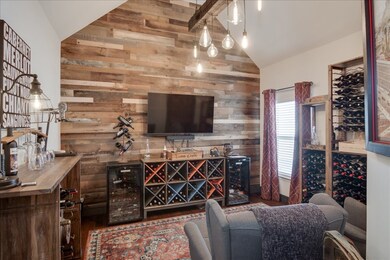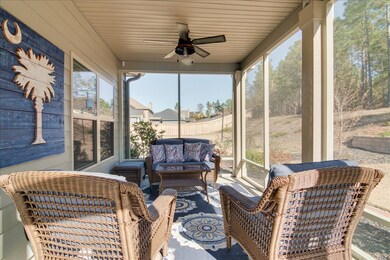
Highlights
- Ranch Style House
- 1 Fireplace
- Formal Dining Room
- Wood Flooring
- Solid Surface Countertops
- 2 Car Attached Garage
About This Home
As of June 2025Craftsman style ranch featuring many upgrades. Hardwood flooring, upgraded trim package, archways, and more! There is a formal dining with coffered ceiling. Looking for a spacious kitchen? You will find tons of counter space, custom deep sink and faucet, pantry, upgraded gas range and dishwasher! The living room has a wood burning fireplace with an option to add a gas line. The guest bedroom has been upgraded to a wine room featuring reclaimed barn wood, upgraded flooring, doors & trim. The Owner's suite is privately tucked away off of the living room. The fourth bedroom (bonus) offers extra privacy and has private bath. Enjoy the screened porch overlooking the beautifully landscaped backyard which backs up to the wooded common area. There is a 10 x 12 custom built storage building. The driveway and garage floor has been sealed. The garage features an upgraded Ryobi garage door opener w/ accessories. Hitchcock Crossing is located close to Hitchcock Woods, Shopping, and Hospital.
Last Agent to Sell the Property
Erica Gilmer Cook
Keller Williams Realty Aiken Partners License #SC58906 Listed on: 12/02/2021

Last Buyer's Agent
Jeff Haven
Meybohm Real Estate - Aiken License #120734

Home Details
Home Type
- Single Family
Est. Annual Taxes
- $1,199
Year Built
- Built in 2017
Lot Details
- 9,583 Sq Ft Lot
- Landscaped
- Front and Back Yard Sprinklers
HOA Fees
- $22 Monthly HOA Fees
Parking
- 2 Car Attached Garage
- Garage Door Opener
- Driveway
Home Design
- Ranch Style House
- Brick Exterior Construction
- Slab Foundation
- Shingle Roof
- HardiePlank Type
Interior Spaces
- 2,567 Sq Ft Home
- Ceiling Fan
- 1 Fireplace
- Window Treatments
- Formal Dining Room
- Pull Down Stairs to Attic
- Washer and Gas Dryer Hookup
Kitchen
- Eat-In Kitchen
- Breakfast Bar
- Range
- Microwave
- Dishwasher
- Solid Surface Countertops
- Snack Bar or Counter
Flooring
- Wood
- Carpet
- Ceramic Tile
Bedrooms and Bathrooms
- 4 Bedrooms
- Walk-In Closet
- 3 Full Bathrooms
Schools
- Warrenville Elementary School
- Lbc Middle School
- Midland Valley High School
Utilities
- Forced Air Heating and Cooling System
- Heating System Uses Natural Gas
- Underground Utilities
- Gas Water Heater
- Cable TV Available
Community Details
- Hitchcock Crossing Subdivision
Listing and Financial Details
- Assessor Parcel Number 088-09-07-006
- Seller Concessions Not Offered
Ownership History
Purchase Details
Home Financials for this Owner
Home Financials are based on the most recent Mortgage that was taken out on this home.Purchase Details
Home Financials for this Owner
Home Financials are based on the most recent Mortgage that was taken out on this home.Similar Homes in the area
Home Values in the Area
Average Home Value in this Area
Purchase History
| Date | Type | Sale Price | Title Company |
|---|---|---|---|
| Warranty Deed | $335,000 | None Listed On Document | |
| Deed | $233,394 | None Available |
Mortgage History
| Date | Status | Loan Amount | Loan Type |
|---|---|---|---|
| Previous Owner | $186,415 | New Conventional |
Property History
| Date | Event | Price | Change | Sq Ft Price |
|---|---|---|---|---|
| 06/30/2025 06/30/25 | Sold | $380,000 | -1.9% | $155 / Sq Ft |
| 05/12/2025 05/12/25 | For Sale | $387,500 | +15.7% | $158 / Sq Ft |
| 02/01/2022 02/01/22 | Sold | $335,000 | -1.5% | $131 / Sq Ft |
| 12/13/2021 12/13/21 | Pending | -- | -- | -- |
| 12/02/2021 12/02/21 | For Sale | $340,000 | +45.7% | $132 / Sq Ft |
| 08/30/2017 08/30/17 | Sold | $233,394 | -2.7% | $91 / Sq Ft |
| 07/31/2017 07/31/17 | Pending | -- | -- | -- |
| 06/03/2017 06/03/17 | For Sale | $239,984 | -- | $93 / Sq Ft |
Tax History Compared to Growth
Tax History
| Year | Tax Paid | Tax Assessment Tax Assessment Total Assessment is a certain percentage of the fair market value that is determined by local assessors to be the total taxable value of land and additions on the property. | Land | Improvement |
|---|---|---|---|---|
| 2023 | $1,199 | $11,850 | $1,800 | $251,140 |
| 2022 | $747 | $9,550 | $0 | $0 |
| 2021 | $748 | $9,550 | $0 | $0 |
| 2020 | $931 | $9,280 | $0 | $0 |
| 2019 | $931 | $9,280 | $0 | $0 |
| 2018 | $938 | $9,280 | $1,520 | $7,760 |
| 2017 | $35 | $0 | $0 | $0 |
Agents Affiliated with this Home
-
Kim Cooper

Seller's Agent in 2025
Kim Cooper
Meybohm Real Estate - Aiken
(803) 474-3578
141 Total Sales
-
Samantha Bryant

Buyer's Agent in 2025
Samantha Bryant
Real Broker LLC
(803) 295-2181
76 Total Sales
-

Seller's Agent in 2022
Erica Gilmer Cook
Keller Williams Realty Aiken Partners
(706) 726-3914
-
J
Buyer's Agent in 2022
Jeff Haven
Meybohm Real Estate - Aiken
(803) 295-1965
-
R
Seller's Agent in 2017
Rachel Pendergrast
D.R. Horton Realty of Georgia, Inc.
Map
Source: Aiken Association of REALTORS®
MLS Number: 119819
APN: 088-09-07-006
- 3214 White Gate Loop
- 3180 White Gate Loop
- 3193 White Gate Loop
- 1139 Prides Crossing
- 3095 White Gate Loop
- 3076 White Gate Loop
- 1063 Prides Crossing
- 1051 Prides Crossing
- 5054 Tullamore Dr
- 424 Little Pines Ct
- 443 Little Pines Ct
- 9092 Malahide Ln
- 5055 Tullamore Dr
- 5069 Tullamore Dr
- 5066 Tullamore Dr
- 520 Little Pines Ct
- 243 Balbriggan Place
- 249 Balbriggan Place
- 6134 High Top Ln
- 6207 High Top Ln
