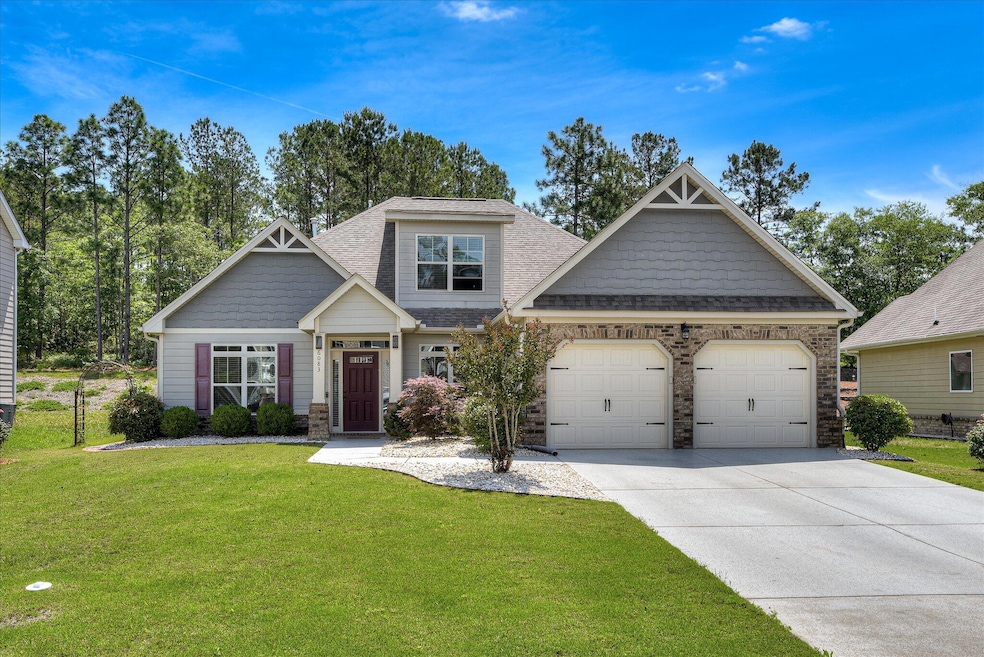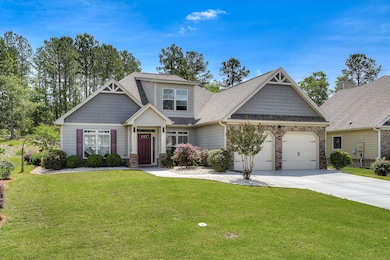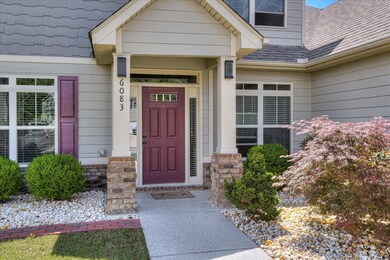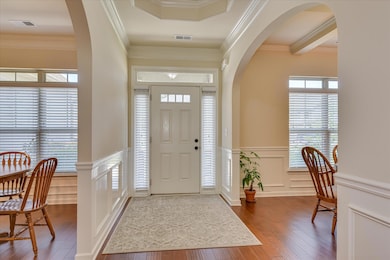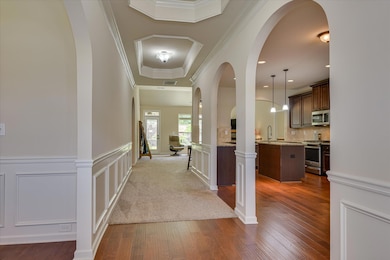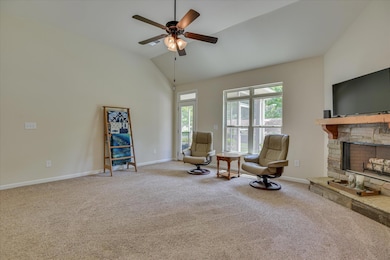
Highlights
- Updated Kitchen
- Cathedral Ceiling
- Main Floor Primary Bedroom
- 1.5-Story Property
- Wood Flooring
- Solid Surface Countertops
About This Home
As of June 2025Nestled in a prime location equidistant from downtown and the vibrant southside, this 4-bedroom, 3-bathroom residence masterfully combines elegance, functionality, and comfort. Its striking curb appeal is enhanced by an epoxy-coated driveway, sidewalk, and garage, complemented by meticulously landscaped grounds. You're welcomed by a foyer leading to a formal dining room adorned with chair rail molding and a coffered ceiling, setting the stage for memorable gatherings. The home's split-bedroom floor plan offers privacy, with soaring ceilings amplifying the sense of space and light throughout. At the heart of the home lies a well-equipped kitchen, boasting abundant cabinetry, new stainless appliances, a tile backsplash, and a sunny breakfast nook—perfect for morning coffee or casual meals. The adjacent great room features a wood-burning fireplace and seamlessly transitions to a spacious screened porch, ideal for indoor-outdoor living. The owner's suite is a true retreat, highlighted by a vaulted tray ceiling, chair rail detailing, and a generous walk-in closet. The en-suite bathroom offers a spa-like experience with a jacuzzi tub, separate shower, private water closet, and dual vanities. Bedrooms two and three share a well-appointed hall bath, with the second bedroom currently serving as a customized home office, providing a masculine workspace. Upstairs, the expansive fourth bedroom or bonus room includes a substantial closet, offering flexibility for guests, hobbies, or additional living space. The private backyard is a serene haven, featuring a retaining wall, grilling patio, trees, and brick-lined flower beds. An air-conditioned storage building/workshop adds functional space for projects or storage needs. Additional amenities include a security system and storage in the garage.
Last Agent to Sell the Property
Meybohm Real Estate - Aiken License #40870 Listed on: 05/12/2025

Home Details
Home Type
- Single Family
Est. Annual Taxes
- $1,199
Year Built
- Built in 2017
Lot Details
- 9,583 Sq Ft Lot
- Landscaped
- Front and Back Yard Sprinklers
HOA Fees
- $38 Monthly HOA Fees
Parking
- 2 Car Attached Garage
- Garage Door Opener
- Driveway
Home Design
- 1.5-Story Property
- Brick Exterior Construction
- Slab Foundation
- Shingle Roof
- Composition Roof
- HardiePlank Type
Interior Spaces
- 2,450 Sq Ft Home
- Cathedral Ceiling
- Ceiling Fan
- Window Treatments
- Family Room with Fireplace
- Formal Dining Room
- Pull Down Stairs to Attic
- Washer and Gas Dryer Hookup
Kitchen
- Updated Kitchen
- Eat-In Kitchen
- Self-Cleaning Oven
- Cooktop
- Microwave
- Dishwasher
- Kitchen Island
- Solid Surface Countertops
- Snack Bar or Counter
Flooring
- Wood
- Carpet
- Ceramic Tile
Bedrooms and Bathrooms
- 4 Bedrooms
- Primary Bedroom on Main
- Walk-In Closet
- 3 Full Bathrooms
Home Security
- Home Security System
- Fire and Smoke Detector
Outdoor Features
- Screened Patio
- Porch
Utilities
- Forced Air Heating and Cooling System
- Heating System Uses Natural Gas
- Underground Utilities
- Cable TV Available
Community Details
- Hitchcock Crossing Subdivision
Listing and Financial Details
- Assessor Parcel Number 0880907006
- Seller Concessions Not Offered
Ownership History
Purchase Details
Home Financials for this Owner
Home Financials are based on the most recent Mortgage that was taken out on this home.Purchase Details
Home Financials for this Owner
Home Financials are based on the most recent Mortgage that was taken out on this home.Purchase Details
Home Financials for this Owner
Home Financials are based on the most recent Mortgage that was taken out on this home.Similar Homes in the area
Home Values in the Area
Average Home Value in this Area
Purchase History
| Date | Type | Sale Price | Title Company |
|---|---|---|---|
| Warranty Deed | $380,000 | None Listed On Document | |
| Warranty Deed | $335,000 | None Listed On Document | |
| Deed | $233,394 | None Available |
Mortgage History
| Date | Status | Loan Amount | Loan Type |
|---|---|---|---|
| Previous Owner | $186,415 | New Conventional |
Property History
| Date | Event | Price | Change | Sq Ft Price |
|---|---|---|---|---|
| 06/30/2025 06/30/25 | Sold | $380,000 | -1.9% | $155 / Sq Ft |
| 05/12/2025 05/12/25 | For Sale | $387,500 | +15.7% | $158 / Sq Ft |
| 02/01/2022 02/01/22 | Sold | $335,000 | -1.5% | $131 / Sq Ft |
| 12/13/2021 12/13/21 | Pending | -- | -- | -- |
| 12/02/2021 12/02/21 | For Sale | $340,000 | +45.7% | $132 / Sq Ft |
| 08/30/2017 08/30/17 | Sold | $233,394 | -2.7% | $91 / Sq Ft |
| 07/31/2017 07/31/17 | Pending | -- | -- | -- |
| 06/03/2017 06/03/17 | For Sale | $239,984 | -- | $93 / Sq Ft |
Tax History Compared to Growth
Tax History
| Year | Tax Paid | Tax Assessment Tax Assessment Total Assessment is a certain percentage of the fair market value that is determined by local assessors to be the total taxable value of land and additions on the property. | Land | Improvement |
|---|---|---|---|---|
| 2023 | $1,199 | $11,850 | $1,800 | $251,140 |
| 2022 | $747 | $9,550 | $0 | $0 |
| 2021 | $748 | $9,550 | $0 | $0 |
| 2020 | $931 | $9,280 | $0 | $0 |
| 2019 | $931 | $9,280 | $0 | $0 |
| 2018 | $938 | $9,280 | $1,520 | $7,760 |
| 2017 | $35 | $0 | $0 | $0 |
Agents Affiliated with this Home
-
Kim Cooper

Seller's Agent in 2025
Kim Cooper
Meybohm Real Estate - Aiken
(803) 474-3578
140 Total Sales
-
Samantha Bryant

Buyer's Agent in 2025
Samantha Bryant
Real Broker LLC
(803) 295-2181
76 Total Sales
-
E
Seller's Agent in 2022
Erica Gilmer Cook
Keller Williams Realty Aiken Partners
-
J
Buyer's Agent in 2022
Jeff Haven
Meybohm Real Estate - Aiken
-
R
Seller's Agent in 2017
Rachel Pendergrast
D.R. Horton Realty of Georgia, Inc.
Map
Source: Aiken Association of REALTORS®
MLS Number: 217296
APN: 088-09-07-006
- 3214 White Gate Loop
- 3193 White Gate Loop
- 1139 Prides Crossing
- 3076 White Gate Loop
- 1063 Prides Crossing
- 1051 Prides Crossing
- 512 Nandina Ct
- 5054 Tullamore Dr
- 424 Little Pines Ct
- 443 Little Pines Ct
- 9092 Malahide Ln
- 5066 Tullamore Dr
- 520 Little Pines Ct
- 243 Balbriggan Place
- 249 Balbriggan Place
- 5169 Tullamore Dr
- 6134 High Top Ln
- 6184 High Top Ln
- 731 Augusta Rd
