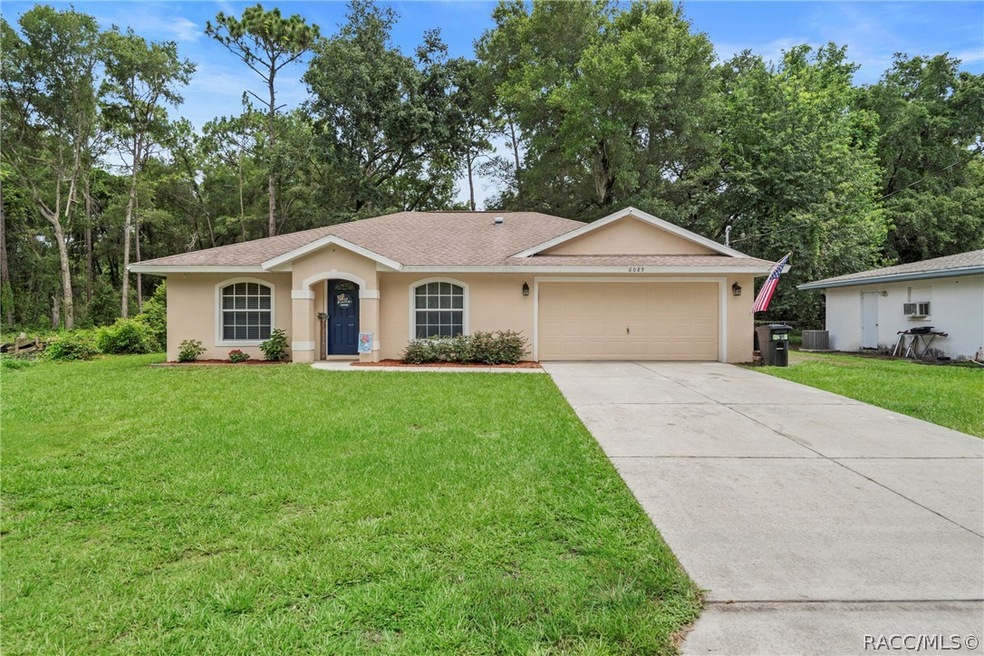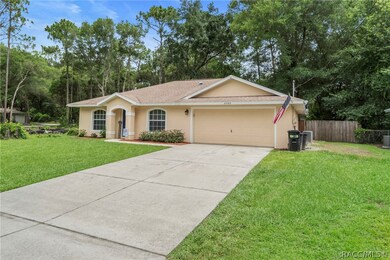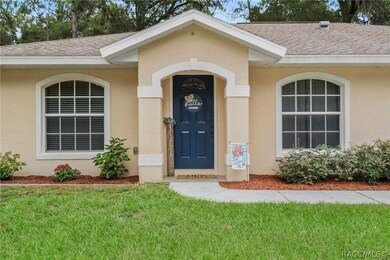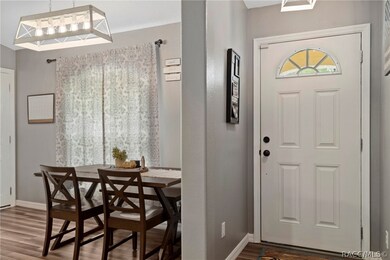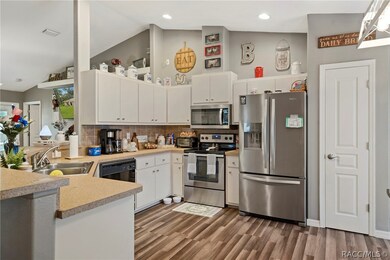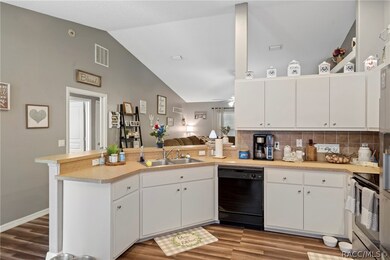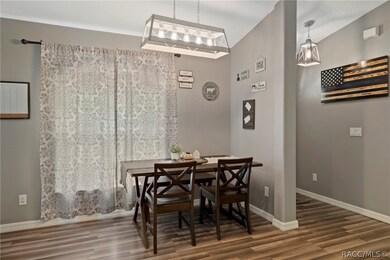
6085 E Ivy Ln Inverness, FL 34452
Inverness Highlands South NeighborhoodHighlights
- Primary Bedroom Suite
- Solid Surface Countertops
- 2 Car Attached Garage
- Vaulted Ceiling
- No HOA
- Double Pane Windows
About This Home
As of October 2024Come take a look at this hidden treasure! Kept immaculate, this 3 bed 2 bath split floor plan home boast plenty of space for anyone looking to upgrade. Interior features include luxury Vinyl flooring throughout, spacious bedrooms, fresh paint, vaulted ceilings and kitchen with breakfast bar. Relax on your covered back porch overlooking the property while drinking your morning coffee. The back yard is privacy fenced and has plenty of shade to keep you cool as you entertain guests outdoors. No restrictions in this neighborhood so bring all your toys! Conveniently located only minutes from Downtown Inverness, shopping, dining, lakes, and entertainment. Call for your showing, this one won't last!
Last Agent to Sell the Property
Century 21 J.W.Morton R.E. License #3447486 Listed on: 07/02/2021

Home Details
Home Type
- Single Family
Est. Annual Taxes
- $1,330
Year Built
- Built in 2006
Lot Details
- 9,583 Sq Ft Lot
- Property fronts a county road
- Privacy Fence
- Wood Fence
- Cleared Lot
- Landscaped with Trees
- Property is zoned MDR
Parking
- 2 Car Attached Garage
- Driveway
Home Design
- Block Foundation
- Shingle Roof
- Asphalt Roof
- Stucco
Interior Spaces
- 1,330 Sq Ft Home
- 1-Story Property
- Vaulted Ceiling
- Double Pane Windows
- Laundry in Garage
Kitchen
- Breakfast Bar
- Electric Oven
- Electric Cooktop
- Microwave
- Solid Surface Countertops
Bedrooms and Bathrooms
- 3 Bedrooms
- Primary Bedroom Suite
- Split Bedroom Floorplan
- 2 Full Bathrooms
- Shower Only
- Separate Shower
Outdoor Features
- Exterior Lighting
Schools
- Inverness Primary Elementary School
- Inverness Middle School
- Citrus High School
Utilities
- Central Heating and Cooling System
- Septic Tank
Community Details
- No Home Owners Association
- Inverness Highlands West Subdivision
Ownership History
Purchase Details
Home Financials for this Owner
Home Financials are based on the most recent Mortgage that was taken out on this home.Purchase Details
Home Financials for this Owner
Home Financials are based on the most recent Mortgage that was taken out on this home.Purchase Details
Home Financials for this Owner
Home Financials are based on the most recent Mortgage that was taken out on this home.Purchase Details
Home Financials for this Owner
Home Financials are based on the most recent Mortgage that was taken out on this home.Purchase Details
Home Financials for this Owner
Home Financials are based on the most recent Mortgage that was taken out on this home.Purchase Details
Purchase Details
Purchase Details
Similar Homes in Inverness, FL
Home Values in the Area
Average Home Value in this Area
Purchase History
| Date | Type | Sale Price | Title Company |
|---|---|---|---|
| Warranty Deed | $255,000 | Aloma Title | |
| Warranty Deed | $216,000 | First International Ttl Inc | |
| Interfamily Deed Transfer | -- | Members Title Agency Llc | |
| Warranty Deed | $141,000 | First International Title In | |
| Corporate Deed | $17,500 | Dba Crystal River Title | |
| Deed | $3,400 | -- | |
| Deed | $2,500 | -- | |
| Deed | $2,600 | -- |
Mortgage History
| Date | Status | Loan Amount | Loan Type |
|---|---|---|---|
| Open | $216,007 | New Conventional | |
| Previous Owner | $172,800 | New Conventional | |
| Previous Owner | $135,600 | New Conventional | |
| Previous Owner | $141,000 | Adjustable Rate Mortgage/ARM | |
| Previous Owner | $127,506 | Construction |
Property History
| Date | Event | Price | Change | Sq Ft Price |
|---|---|---|---|---|
| 10/14/2024 10/14/24 | Sold | $255,000 | -5.6% | $192 / Sq Ft |
| 09/07/2024 09/07/24 | Pending | -- | -- | -- |
| 07/22/2024 07/22/24 | For Sale | $270,000 | +25.0% | $203 / Sq Ft |
| 09/09/2021 09/09/21 | Sold | $216,000 | -1.8% | $162 / Sq Ft |
| 08/10/2021 08/10/21 | Pending | -- | -- | -- |
| 07/02/2021 07/02/21 | For Sale | $219,900 | +56.0% | $165 / Sq Ft |
| 02/01/2018 02/01/18 | Sold | $141,000 | -3.4% | $106 / Sq Ft |
| 01/02/2018 01/02/18 | Pending | -- | -- | -- |
| 11/26/2017 11/26/17 | For Sale | $145,900 | -- | $110 / Sq Ft |
Tax History Compared to Growth
Tax History
| Year | Tax Paid | Tax Assessment Tax Assessment Total Assessment is a certain percentage of the fair market value that is determined by local assessors to be the total taxable value of land and additions on the property. | Land | Improvement |
|---|---|---|---|---|
| 2024 | $2,058 | $172,339 | -- | -- |
| 2023 | $2,058 | $167,319 | $0 | $0 |
| 2022 | $1,869 | $158,552 | $4,000 | $154,552 |
| 2021 | $1,300 | $119,381 | $0 | $0 |
| 2020 | $1,330 | $113,285 | $3,320 | $109,965 |
| 2019 | $1,075 | $105,501 | $3,050 | $102,451 |
| 2018 | $571 | $97,981 | $3,480 | $94,501 |
| 2017 | $575 | $66,807 | $2,840 | $63,967 |
| 2016 | $587 | $65,433 | $2,860 | $62,573 |
| 2015 | $593 | $64,978 | $2,180 | $62,798 |
| 2014 | $605 | $64,462 | $4,062 | $60,400 |
Agents Affiliated with this Home
-
Milton Alvira

Seller's Agent in 2024
Milton Alvira
NONA LEGACY POWERED BY LA ROSA
(407) 455-4823
3 in this area
56 Total Sales
-
Robert Pelletier

Buyer's Agent in 2024
Robert Pelletier
TROPIC SHORES REALTY
(239) 218-1565
1 in this area
43 Total Sales
-
Lyndsee Philipps
L
Seller's Agent in 2021
Lyndsee Philipps
Century 21 J.W.Morton R.E.
(352) 201-5250
17 in this area
172 Total Sales
-
Joan Donnelly
J
Buyer's Agent in 2021
Joan Donnelly
Century 21 J.W.Morton R.E.
(352) 553-3791
7 in this area
62 Total Sales
-
Tracey McFarland
T
Seller's Agent in 2018
Tracey McFarland
ERA American Suncoast Realty
(352) 476-1386
14 Total Sales
-
Mark States

Buyer's Agent in 2018
Mark States
RE/MAX
(352) 201-9762
21 in this area
121 Total Sales
Map
Source: REALTORS® Association of Citrus County
MLS Number: 803230
APN: 20E-19S-29-0010-03520-0310
- 6151 E Iona Ln
- 6080 E Elgin Ln
- 6107 E Elgin Ln
- 3987 S Cameo Terrace
- 4058 S Floral Terrace
- 6122 E King Ln
- 3814 S Apopka Ave
- 3956 S Fernpark Terrace
- 3651 S College Ave
- 225 Georgetown Denver Rd
- 4010 S Garland Terrace
- 6065 E Marble Ln
- 6342 E Grayson St
- 6157 E Glencoe St
- 4150 S Apopka Ave
- 3665 S Diamond Ave
- 3800 S Diamond Ave
- 3707 S Diamond Ave
- 3900 S Ivanhoe
- 4229 S Canton Terrace
