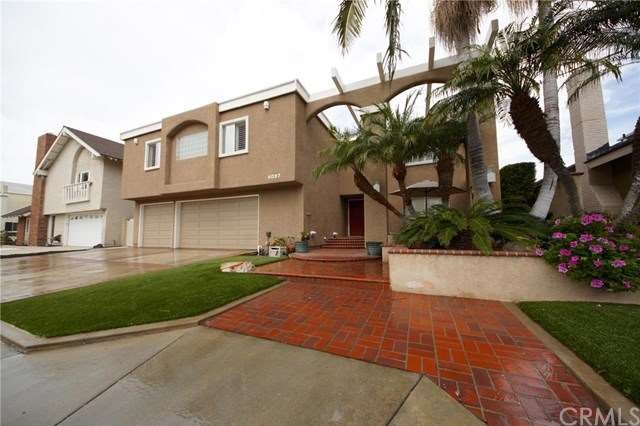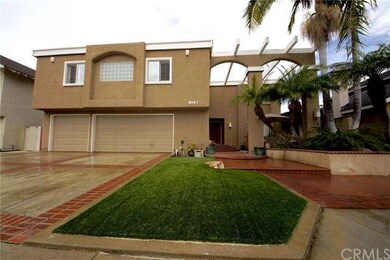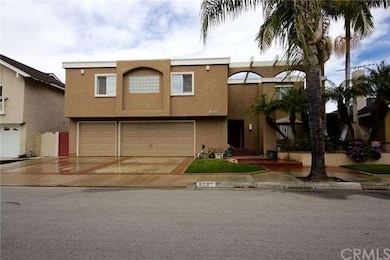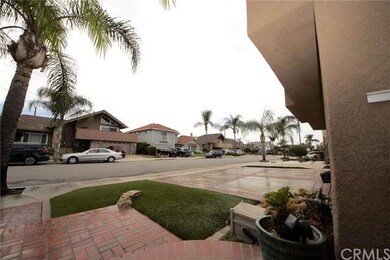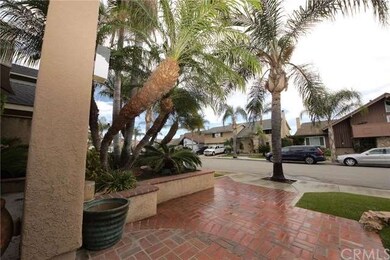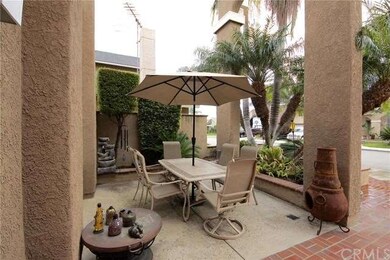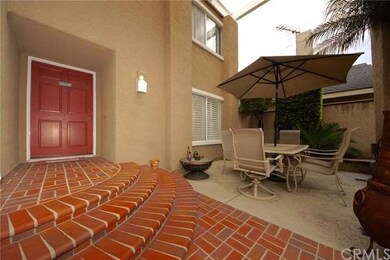
6087 James Alan St Cypress, CA 90630
Highlights
- In Ground Pool
- Primary Bedroom Suite
- Property is near a park
- Frank Vessels Elementary School Rated A-
- Contemporary Architecture
- 4-minute walk to Pinewood Park
About This Home
As of September 2022GORGEOUS GREENBROOK SPACEMAKER 1 - This spacious floorplan boasts 4BR (with an oversized master), 2.5BA, and an enormous bonus room within 2,703 sf of living area. Sitting on an interior lot alongside a quiet street (free of "cut-thru" traffic), this well-maintained home is located a mere 90-second walk from scenic Pinewood Park. It features built-ins (bonus room, family room, bedroom), wet bar (bonus room), skylights, scraped ceilings, recessed lighting, hardwood & ceramic tile flooring, raised-panel interior doors, dual-pane/vinyl-frame windows, and plantation shutters. Also includes a double oven, built-in refrigerator, 2-person jetted tub & separate shower (master bath), cedar-lined walk-in master closet, central air, and roomy 3-car garage. Roll up to a residence loaded with curb appeal (note, too, the water-wise synthetic front lawn), and enjoy the outdoor California lifestyle with the sparkling pool/spa & built-in/gas-piped BBQ in back. Just walking distance from Cypress High School & Cypress College, and a short drive from Oxford Academy, Lexington Middle School & Vessels Elementary School. Seize this opportunity to purchase in the city that holds the #6 spot on the list of the best places in California! (Google "Movoto best places in California")
Last Agent to Sell the Property
Re/Max R. E. Specialists License #01312394 Listed on: 03/11/2016

Home Details
Home Type
- Single Family
Est. Annual Taxes
- $15,267
Year Built
- Built in 1969
Lot Details
- 5,160 Sq Ft Lot
- South Facing Home
- Block Wall Fence
- Back and Front Yard
Parking
- 3 Car Direct Access Garage
- Parking Storage or Cabinetry
- Parking Available
- Garage Door Opener
Home Design
- Contemporary Architecture
- Turnkey
- Slab Foundation
- Stucco
Interior Spaces
- 2,703 Sq Ft Home
- Wet Bar
- Built-In Features
- Cathedral Ceiling
- Skylights
- Recessed Lighting
- Wood Burning Fireplace
- Gas Fireplace
- Double Pane Windows
- Plantation Shutters
- Sliding Doors
- Panel Doors
- Entryway
- Living Room with Fireplace
- Family or Dining Combination
- Bonus Room
- Storage
- Attic
Kitchen
- Double Oven
- Built-In Range
- Microwave
- Dishwasher
- Corian Countertops
- Trash Compactor
- Disposal
Flooring
- Wood
- Carpet
- Tile
Bedrooms and Bathrooms
- 4 Bedrooms
- All Upper Level Bedrooms
- Primary Bedroom Suite
- Walk-In Closet
- Mirrored Closets Doors
Laundry
- Laundry Room
- Laundry in Garage
- Gas Dryer Hookup
Home Security
- Carbon Monoxide Detectors
- Fire and Smoke Detector
Pool
- In Ground Pool
- In Ground Spa
Outdoor Features
- Slab Porch or Patio
- Exterior Lighting
- Outdoor Grill
- Rain Gutters
Location
- Property is near a park
Utilities
- Forced Air Heating and Cooling System
- Underground Utilities
- Gas Water Heater
- Sewer Paid
Community Details
- No Home Owners Association
- Spacemaker 1
Listing and Financial Details
- Tax Lot 96
- Tax Tract Number 6653
- Assessor Parcel Number 13415614
Ownership History
Purchase Details
Home Financials for this Owner
Home Financials are based on the most recent Mortgage that was taken out on this home.Purchase Details
Home Financials for this Owner
Home Financials are based on the most recent Mortgage that was taken out on this home.Purchase Details
Home Financials for this Owner
Home Financials are based on the most recent Mortgage that was taken out on this home.Purchase Details
Home Financials for this Owner
Home Financials are based on the most recent Mortgage that was taken out on this home.Purchase Details
Purchase Details
Home Financials for this Owner
Home Financials are based on the most recent Mortgage that was taken out on this home.Purchase Details
Purchase Details
Home Financials for this Owner
Home Financials are based on the most recent Mortgage that was taken out on this home.Purchase Details
Home Financials for this Owner
Home Financials are based on the most recent Mortgage that was taken out on this home.Purchase Details
Home Financials for this Owner
Home Financials are based on the most recent Mortgage that was taken out on this home.Purchase Details
Similar Homes in the area
Home Values in the Area
Average Home Value in this Area
Purchase History
| Date | Type | Sale Price | Title Company |
|---|---|---|---|
| Grant Deed | $1,350,000 | Ticor Title | |
| Grant Deed | $897,000 | Old Republic Title Co | |
| Grant Deed | $754,000 | Ortc | |
| Interfamily Deed Transfer | -- | Accommodation | |
| Interfamily Deed Transfer | -- | Lawyers Title | |
| Interfamily Deed Transfer | -- | -- | |
| Grant Deed | -- | North American Title Co | |
| Grant Deed | $77,000 | North American Title Co | |
| Interfamily Deed Transfer | -- | North American Title Co | |
| Grant Deed | $305,000 | North American Title Co | |
| Interfamily Deed Transfer | -- | -- | |
| Interfamily Deed Transfer | -- | -- |
Mortgage History
| Date | Status | Loan Amount | Loan Type |
|---|---|---|---|
| Open | $1,012,500 | New Conventional | |
| Previous Owner | $806,000 | New Conventional | |
| Previous Owner | $660,000 | New Conventional | |
| Previous Owner | $672,750 | New Conventional | |
| Previous Owner | $527,800 | New Conventional | |
| Previous Owner | $239,500 | New Conventional | |
| Previous Owner | $273,000 | Unknown | |
| Previous Owner | $275,000 | No Value Available | |
| Previous Owner | $25,000 | Unknown | |
| Previous Owner | $274,500 | No Value Available | |
| Closed | $40,000 | No Value Available | |
| Closed | $67,500 | No Value Available |
Property History
| Date | Event | Price | Change | Sq Ft Price |
|---|---|---|---|---|
| 09/28/2022 09/28/22 | Sold | $1,350,000 | +3.8% | $499 / Sq Ft |
| 08/31/2022 08/31/22 | Pending | -- | -- | -- |
| 08/15/2022 08/15/22 | For Sale | $1,299,999 | +44.9% | $481 / Sq Ft |
| 06/07/2018 06/07/18 | Sold | $897,000 | 0.0% | $332 / Sq Ft |
| 05/01/2018 05/01/18 | Pending | -- | -- | -- |
| 04/22/2018 04/22/18 | For Sale | $897,000 | 0.0% | $332 / Sq Ft |
| 04/18/2018 04/18/18 | Off Market | $897,000 | -- | -- |
| 04/18/2018 04/18/18 | For Sale | $897,000 | +19.0% | $332 / Sq Ft |
| 05/25/2016 05/25/16 | Sold | $754,000 | 0.0% | $279 / Sq Ft |
| 03/21/2016 03/21/16 | Pending | -- | -- | -- |
| 03/19/2016 03/19/16 | Off Market | $754,000 | -- | -- |
| 03/11/2016 03/11/16 | For Sale | $739,000 | -2.0% | $273 / Sq Ft |
| 03/09/2016 03/09/16 | Off Market | $754,000 | -- | -- |
| 03/09/2016 03/09/16 | For Sale | $739,000 | -- | $273 / Sq Ft |
Tax History Compared to Growth
Tax History
| Year | Tax Paid | Tax Assessment Tax Assessment Total Assessment is a certain percentage of the fair market value that is determined by local assessors to be the total taxable value of land and additions on the property. | Land | Improvement |
|---|---|---|---|---|
| 2024 | $15,267 | $1,377,000 | $1,190,390 | $186,610 |
| 2023 | $14,925 | $1,350,000 | $1,167,049 | $182,951 |
| 2022 | $10,884 | $961,764 | $788,789 | $172,975 |
| 2021 | $10,742 | $942,906 | $773,322 | $169,584 |
| 2020 | $10,703 | $933,238 | $765,392 | $167,846 |
| 2019 | $10,394 | $914,940 | $750,385 | $164,555 |
| 2018 | $9,013 | $784,461 | $626,177 | $158,284 |
| 2017 | $8,700 | $769,080 | $613,899 | $155,181 |
| 2016 | $6,720 | $580,287 | $410,078 | $170,209 |
| 2015 | $6,673 | $571,571 | $403,918 | $167,653 |
| 2014 | $6,316 | $560,375 | $396,006 | $164,369 |
Agents Affiliated with this Home
-

Seller's Agent in 2022
Michael Arguello
Vista Pacific Realty
(714) 727-4733
1 in this area
15 Total Sales
-
G
Buyer's Agent in 2022
Graham Forman
Sterling Realty & Investments
(714) 609-1084
1 in this area
6 Total Sales
-

Seller's Agent in 2018
Kirk Saylor
RE/MAX
16 in this area
67 Total Sales
-
M
Buyer's Agent in 2018
Michael Hogan
Compass
Map
Source: California Regional Multiple Listing Service (CRMLS)
MLS Number: PW16049459
APN: 134-156-14
- 6036 Jeffrey Mark St
- 6042 Marilyn Dr
- 9791 Lee St
- 6096 Orange Ave
- 9871 Sunny Cir
- 9856 Lido Way Unit 19
- 9866 Lido Way Unit 20
- 6344 Orange Ave
- 5791 Orange Ave
- 5781 Lime Ave
- 6549 Mount Whitney Dr
- 5923 Mildred Ave
- 6491 Marcella Way
- 9706 Mount Barnard Dr
- 6431 Cathay Cir
- 10475 Greta Ave
- 6490 Carolina Cir
- 5431 Nelson St
- 46 Lincoln Ct
- 1353 S Latona St
