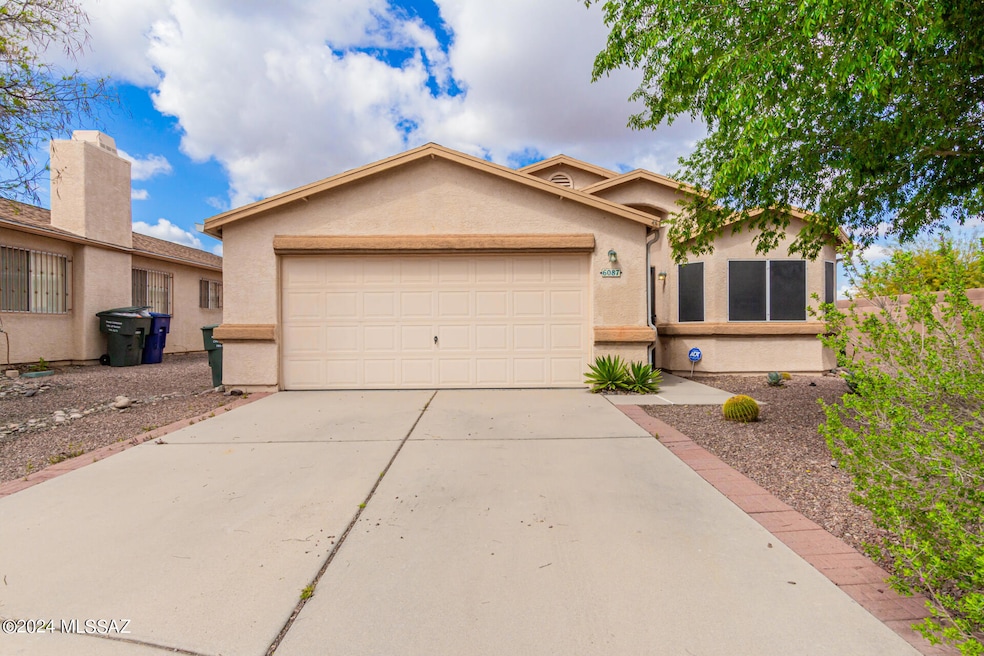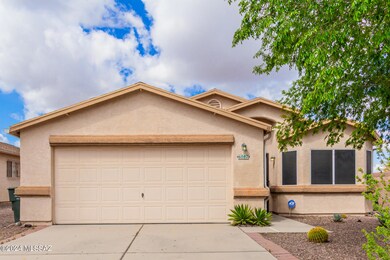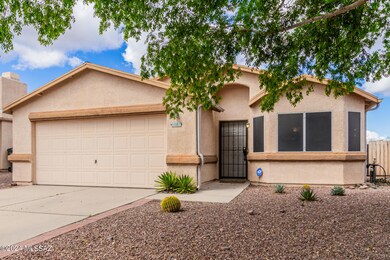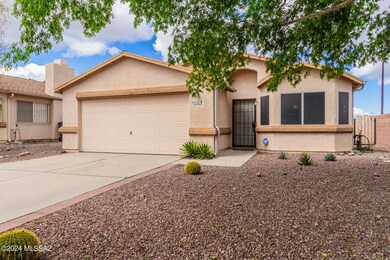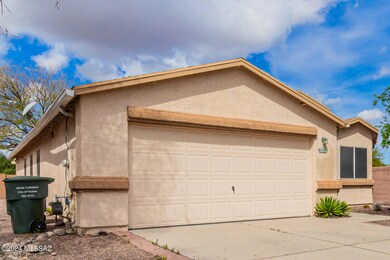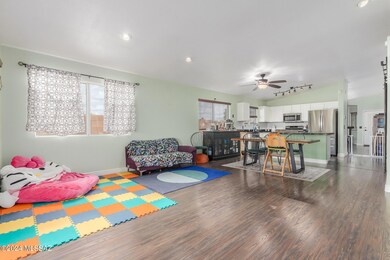
6087 N Applesauce Ct Tucson, AZ 85741
Highlights
- 2 Car Garage
- Mountain View
- Corner Lot
- Flowing Wells High School Rated A-
- Modern Architecture
- Granite Countertops
About This Home
As of May 2024Welcome to your charming three-bedroom, two-bathroom home nestled on the northwest side of town. As you step inside, you're greeted by a spacious living area, perfect for gatherings. The kitchen boasts modern appliances and ample counter space, ideal for culinary adventures.The master bedroom offers a tranquil retreat with an en-suite bathroom, providing both privacy and convenience. Two additional bedrooms provide versatility for guests, a home office, or hobbies.Step outside into your rear yard, a haven for outdoor entertaining and relaxation. Whether it's hosting BBQs with friends or enjoying quiet mornings with a cup of coffee, the possibilities are endless.With its convenient location and inviting amenities, it offers the perfect blend of comfort and lifestyle.
Last Agent to Sell the Property
Heather Stragey-Davis Pllc
DeLex Realty, LLC 001 Listed on: 03/24/2024
Co-Listed By
Aaron Parker
DeLex Realty, LLC 001
Home Details
Home Type
- Single Family
Est. Annual Taxes
- $2,249
Year Built
- Built in 1998
Lot Details
- 7,536 Sq Ft Lot
- Lot Dimensions are 37x35x142x33x38x93
- East Facing Home
- Block Wall Fence
- Desert Landscape
- Artificial Turf
- Native Plants
- Corner Lot
- Landscaped with Trees
- Back and Front Yard
- Property is zoned Tucson - R3
HOA Fees
- $80 Monthly HOA Fees
Home Design
- Modern Architecture
- Frame With Stucco
- Shingle Roof
Interior Spaces
- 1,727 Sq Ft Home
- 1-Story Property
- Entertainment System
- Ceiling height of 9 feet or more
- Ceiling Fan
- Family Room
- Dining Area
- Mountain Views
- Laundry Room
Kitchen
- Walk-In Pantry
- Gas Range
- Recirculated Exhaust Fan
- ENERGY STAR Qualified Dishwasher
- Stainless Steel Appliances
- Kitchen Island
- Granite Countertops
- Disposal
Flooring
- Carpet
- Laminate
Bedrooms and Bathrooms
- 3 Bedrooms
- Walk-In Closet
- 2 Full Bathrooms
- Dual Vanity Sinks in Primary Bathroom
- Separate Shower in Primary Bathroom
- Soaking Tub
- Bathtub with Shower
- Exhaust Fan In Bathroom
Home Security
- Alarm System
- Carbon Monoxide Detectors
- Fire and Smoke Detector
Parking
- 2 Car Garage
- Driveway
Accessible Home Design
- No Interior Steps
- Level Entry For Accessibility
Schools
- Hendricks Elementary School
- Flowing Wells Middle School
- Flowing Wells High School
Utilities
- Forced Air Heating and Cooling System
- Heating System Uses Natural Gas
- Natural Gas Water Heater
- Phone Available
- Cable TV Available
Additional Features
- Energy-Efficient Lighting
- Covered patio or porch
Community Details
Overview
- Association fees include common area maintenance
- Association Phone (520) 795-6500
- Crossings At River Bend Subdivision
Recreation
- Park
- Jogging Path
Ownership History
Purchase Details
Home Financials for this Owner
Home Financials are based on the most recent Mortgage that was taken out on this home.Purchase Details
Home Financials for this Owner
Home Financials are based on the most recent Mortgage that was taken out on this home.Purchase Details
Purchase Details
Home Financials for this Owner
Home Financials are based on the most recent Mortgage that was taken out on this home.Purchase Details
Home Financials for this Owner
Home Financials are based on the most recent Mortgage that was taken out on this home.Purchase Details
Home Financials for this Owner
Home Financials are based on the most recent Mortgage that was taken out on this home.Purchase Details
Home Financials for this Owner
Home Financials are based on the most recent Mortgage that was taken out on this home.Purchase Details
Home Financials for this Owner
Home Financials are based on the most recent Mortgage that was taken out on this home.Similar Homes in Tucson, AZ
Home Values in the Area
Average Home Value in this Area
Purchase History
| Date | Type | Sale Price | Title Company |
|---|---|---|---|
| Warranty Deed | $340,000 | Fidelity National Title Agency | |
| Warranty Deed | $320,000 | Os National Llc | |
| Warranty Deed | -- | None Listed On Document | |
| Warranty Deed | $178,000 | Stewart Title & Tr Tucson | |
| Warranty Deed | $178,000 | Stewart Title & Tr Tucson | |
| Warranty Deed | $130,000 | First American Title Ins Co | |
| Warranty Deed | $130,000 | First American Title Ins Co | |
| Interfamily Deed Transfer | -- | Catal | |
| Warranty Deed | $249,900 | Catal | |
| Warranty Deed | $113,888 | -- |
Mortgage History
| Date | Status | Loan Amount | Loan Type |
|---|---|---|---|
| Open | $340,000 | New Conventional | |
| Closed | $272,000 | New Conventional | |
| Previous Owner | $327,360 | VA | |
| Previous Owner | $178,000 | VA | |
| Previous Owner | $127,645 | FHA | |
| Previous Owner | $240,839 | VA | |
| Previous Owner | $255,272 | VA | |
| Previous Owner | $109,600 | Unknown | |
| Previous Owner | $113,898 | VA |
Property History
| Date | Event | Price | Change | Sq Ft Price |
|---|---|---|---|---|
| 05/30/2024 05/30/24 | Sold | $340,000 | -2.9% | $197 / Sq Ft |
| 05/01/2024 05/01/24 | Pending | -- | -- | -- |
| 03/24/2024 03/24/24 | For Sale | $350,000 | +96.6% | $203 / Sq Ft |
| 08/31/2016 08/31/16 | Sold | $178,000 | 0.0% | $103 / Sq Ft |
| 08/01/2016 08/01/16 | Pending | -- | -- | -- |
| 06/30/2016 06/30/16 | For Sale | $178,000 | +36.9% | $103 / Sq Ft |
| 11/07/2012 11/07/12 | Sold | $130,000 | 0.0% | $75 / Sq Ft |
| 10/08/2012 10/08/12 | Pending | -- | -- | -- |
| 08/11/2012 08/11/12 | For Sale | $130,000 | -- | $75 / Sq Ft |
Tax History Compared to Growth
Tax History
| Year | Tax Paid | Tax Assessment Tax Assessment Total Assessment is a certain percentage of the fair market value that is determined by local assessors to be the total taxable value of land and additions on the property. | Land | Improvement |
|---|---|---|---|---|
| 2024 | $2,416 | $19,298 | -- | -- |
| 2023 | $2,251 | $18,379 | $0 | $0 |
| 2022 | $2,251 | $17,504 | $0 | $0 |
| 2021 | $2,209 | $15,876 | $0 | $0 |
| 2020 | $2,164 | $15,876 | $0 | $0 |
| 2019 | $2,127 | $16,260 | $0 | $0 |
| 2018 | $2,048 | $13,715 | $0 | $0 |
| 2017 | $1,971 | $13,715 | $0 | $0 |
| 2016 | $1,892 | $13,062 | $0 | $0 |
| 2015 | $1,787 | $12,440 | $0 | $0 |
Agents Affiliated with this Home
-
H
Seller's Agent in 2024
Heather Stragey-Davis Pllc
DeLex Realty, LLC 001
-
A
Seller Co-Listing Agent in 2024
Aaron Parker
DeLex Realty, LLC 001
-
Michael Rhodes

Buyer's Agent in 2024
Michael Rhodes
Realty Executives Arizona Territory
(520) 867-4848
135 in this area
1,664 Total Sales
-
D
Seller's Agent in 2016
Danny Roth
Keller Williams Southern Arizona
-
J
Buyer's Agent in 2016
Jenna McCombs
Cobb Realty, LLC
-
D
Seller's Agent in 2012
David Leach
Keller Williams Southern Arizona
Map
Source: MLS of Southern Arizona
MLS Number: 22407405
APN: 101-23-4750
- 13421 N Samantha Grove Dr
- 13411 N Samantha Grove Dr
- 3597 W Apricot Dr
- 3531 W Grape Dr
- 3565 W Grape Dr
- 3588 W Grape Dr
- 6310 N Quince Way Unit 46
- 6321 N Quince Way
- 5971 N Ilene Place
- 3065 W Shumaker Dr
- 3202 W Calle Cereza
- 2991 W Basil Place
- 6270 N Thyme Place
- 6624 N Galaxy Rd
- 6592 N Positano Way
- 3004 W Gina Place
- 2761 W Placita Hacienda
- 2779 W Checkerspot Dr
- 5843 N Dartwhite Dr
- 2711 W Calle Del Santo
