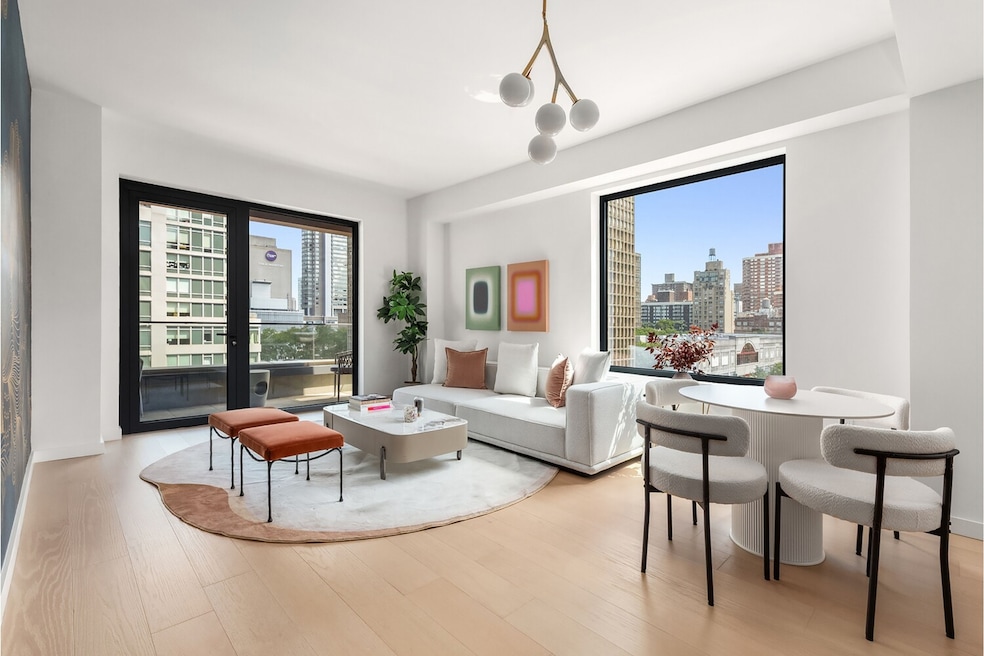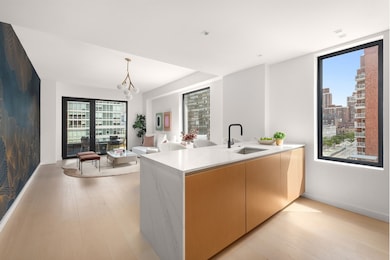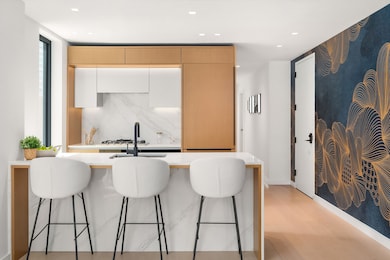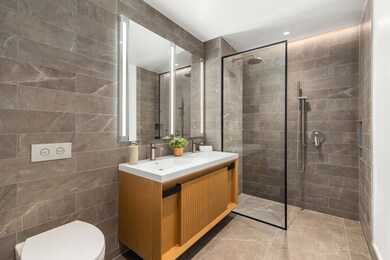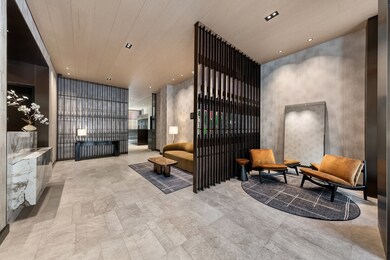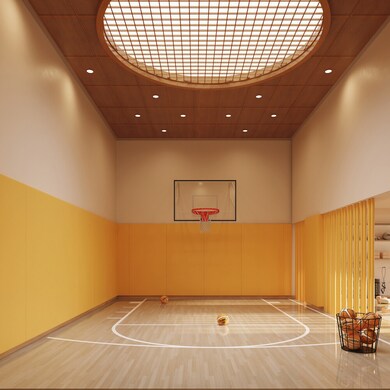609 2nd Ave Unit 802 New York, NY 10016
Kips Bay NeighborhoodEstimated payment $15,868/month
Highlights
- New Construction
- City View
- Central Air
- P.S. 116 Mary Lindley Murray Rated A-
- Elevator
- 3-minute walk to St. Vartan Park
About This Home
Residence 802 is a stunning 1,052-square-foot, two-bedroom, two-bath residence that epitomizes luxury and modern sophistication, complemented by an intimate 51-square-foot private terrace that offers breathtaking views of the Midtown skyline. This exclusive outdoor space, directly accessible from the living room, provides a perfect retreat for both relaxation and entertainment.
The formal entry foyer introduces you to an expansive open concept living area, where abundant natural light streams through large windows with southern, eastern, and western exposures. The space is further elevated by the seamless flow of white oak hardwood flooring.
The custom-designed kitchen showcases Calacatta marble countertops enhanced by sleek white lacquered cabinetry and rich Alpi wood accents. Top-of-the-line Miele appliances complete this culinary haven, ensuring both top-tier performance and style.
The primary bedroom suite is a luxurious haven, complete with a generous walk-in closet and a spa-inspired en-suite bathroom designed for ultimate relaxation. The bathroom features a custom double vanity and is finished with pristine porcelain floors and walls, offering a serene and polished environment.
Adjacent to the primary bedroom, the secondary bedroom is well-proportioned and features a large closet that provides ample storage and flexibility for various uses. Completing this exceptional home is an additional large walk-in closet and an in-residence laundry area outfitted with a state-of-the-art Miele washer and dryer set. This residence combines sophisticated design with practical amenities, creating a truly spectacular living experience.
609 Second Avenue blurs the lines between indoor and outdoor living with cascading, curbed balconies, seamlessly integrated landscaping, and generously sized windows.
Acclaimed architects, ODA, and Fischer + Makooi Architects have created a fa ade with curved brick ribbons and patinated copper-look panels to create an elegant, distinctive presence along bustling 2nd Avenue. Inside and out, 609 Second Avenue reflects the multifaceted nature of New York City residents.
Find your second self among a wellness collection of amenity spaces that include a landscaped roof terrace with outdoor kitchen, a peaceful courtyard garden, indoor basketball court, well-equipped fitness center, and residents" lounge. Services include a 24-hour attended lobby and private storage.
Exclusive Sales & Marketing Agent: Douglas Elliman Development Marketing. The complete terms are in an offering plan available from the Sponsor (File No: CD230304).
Property Details
Home Type
- Condominium
Year Built
- Built in 2024 | New Construction
HOA Fees
- $1,537 Monthly HOA Fees
Home Design
- Entry on the 8th floor
Interior Spaces
- 1,052 Sq Ft Home
- City Views
- Washer Hookup
Bedrooms and Bathrooms
- 2 Bedrooms
- 2 Full Bathrooms
Utilities
- Central Air
Listing and Financial Details
- Legal Lot and Block 0029 / 00914
Community Details
Overview
- 65 Units
- High-Rise Condominium
- Kips Bay Subdivision
- 18-Story Property
Amenities
- Elevator
Map
Home Values in the Area
Average Home Value in this Area
Property History
| Date | Event | Price | List to Sale | Price per Sq Ft |
|---|---|---|---|---|
| 11/19/2025 11/19/25 | For Sale | $2,295,000 | -- | $2,182 / Sq Ft |
Source: Real Estate Board of New York (REBNY)
MLS Number: RLS20060549
- 303 E 33rd St Unit 2-M
- 303 E 33rd St Unit 7E
- 609 2nd Ave Unit 304
- 609 2nd Ave Unit 805
- 609 2nd Ave Unit 905
- 609 2nd Ave Unit 1404
- 609 2nd Ave Unit 604
- 609 2nd Ave Unit 303
- 609 2nd Ave Unit 702
- 609 2nd Ave Unit 1203
- 609 2nd Ave Unit 302
- 609 2nd Ave Unit 1202
- 609 2nd Ave Unit PH 2
- 609 2nd Ave Unit 1403
- 609 2nd Ave Unit 505
- 609 2nd Ave Unit 605
- 609 2nd Ave Unit 305
- 609 2nd Ave Unit 1102
- 609 2nd Ave Unit 705
- 609 2nd Ave Unit 801
- 605 2nd Ave
- 239 E 33rd St Unit 1B
- 222 E 34th St Unit FL18-ID2158
- 222 E 34th St Unit FL22-ID999
- 222 E 34th St Unit FL23-ID585
- 303 E 33rd St Unit 6F
- 245 E 34th St Unit 1222
- 237 E 34th St Unit 706
- 237 E 34th St Unit 1204
- 237 E 34th St Unit 1503
- 240 E 35th St Unit 11-F
- 245 E 35th St Unit 3-A
- 300 E 33rd St Unit 19D
- 330 E 33rd St Unit 10G
- 222 E 35th St Unit 2F
- 224 E 32nd St
- 224 E 32nd St
- 247 E 35th St
- 247 E 35th St
- 247 E 35th St
