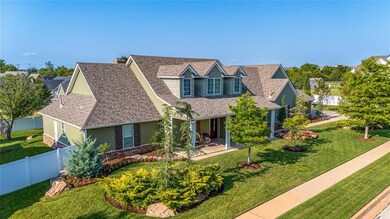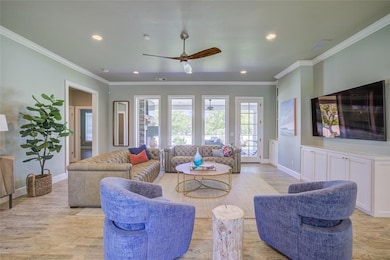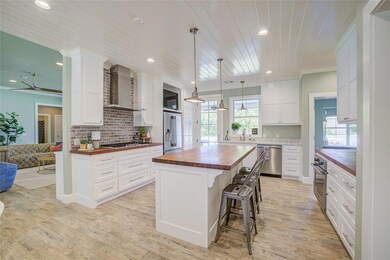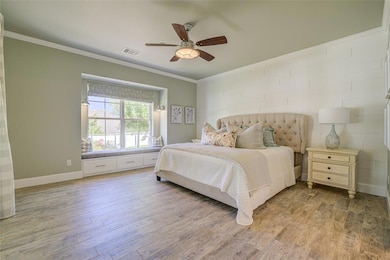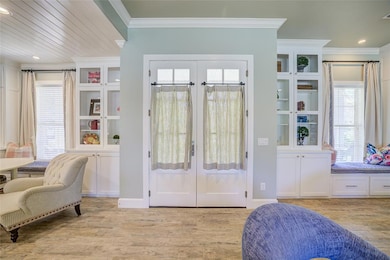609 Chilmark Dr Norman, OK 73071
Northeast Norman NeighborhoodEstimated payment $4,188/month
Highlights
- 0.52 Acre Lot
- Cape Cod Architecture
- Wood Flooring
- Jefferson Elementary School Rated A-
- Freestanding Bathtub
- Bonus Room
About This Home
Step into a New England dream right here in Norman! This stunning custom-built home in the sought after Vineyard neighborhood was designed with luxury, function, and timeless style in mind.
Situated on two lots, the home offers a thoughtful split floor plan that feels open yet private, perfect for both entertaining and quiet evenings at home. The main suite is a true retreat with a 9' x 10' walk-in safe room/closet and a spa-like bath featuring a beautiful claw-foot tub.
Enjoy endless storage with a fully decked attic and oversized garages designed to accommodate large trucks and SUVs, complete with tandem space for 4+ vehicles. Even the details impress right down to the upgraded OSB used in the garage.
Additional features include:
Bonus living space with private entrance
Double washer & dryer hookups for ultimate convenience
Well water irrigation system for the lush yard & over the top landscaping. You will notice the trees, rocks & flowers from the second you drive up.
Charming front porch and a beautifully finished patio perfect for evenings outdoors
From the New England-inspired architecture to the countless upgrades throughout, this home is a rare find in Norman’s premier Vineyard community. Custom built by CA McCarty.
Home Details
Home Type
- Single Family
Est. Annual Taxes
- $6,164
Year Built
- Built in 2015
Lot Details
- 0.52 Acre Lot
- South Facing Home
- Fenced
- Interior Lot
- Sprinkler System
HOA Fees
- $67 Monthly HOA Fees
Parking
- 4 Car Attached Garage
- Garage Door Opener
- Driveway
Home Design
- Cape Cod Architecture
- Craftsman Architecture
- Brick Frame
- Composition Roof
Interior Spaces
- 3,070 Sq Ft Home
- 1-Story Property
- Ceiling Fan
- Window Treatments
- Bonus Room
- Inside Utility
- Laundry Room
Kitchen
- Built-In Oven
- Electric Oven
- Built-In Range
- Recirculated Exhaust Fan
- Microwave
- Dishwasher
- Disposal
Flooring
- Wood
- Tile
- Vinyl
Bedrooms and Bathrooms
- 4 Bedrooms
- In-Law or Guest Suite
- 3 Full Bathrooms
- Freestanding Bathtub
Home Security
- Partial Storm Protection
- Storm Doors
- Fire and Smoke Detector
Accessible Home Design
- Handicap Accessible
Outdoor Features
- Covered Patio or Porch
- Outdoor Storage
- Rain Gutters
Schools
- Jefferson Elementary School
- Longfellow Middle School
- Norman North High School
Utilities
- Central Heating and Cooling System
- Programmable Thermostat
- Water Heater
- High Speed Internet
- Cable TV Available
Community Details
- Association fees include greenbelt
- Mandatory home owners association
- Greenbelt
Listing and Financial Details
- Legal Lot and Block 12 & 13 / 11
Map
Home Values in the Area
Average Home Value in this Area
Tax History
| Year | Tax Paid | Tax Assessment Tax Assessment Total Assessment is a certain percentage of the fair market value that is determined by local assessors to be the total taxable value of land and additions on the property. | Land | Improvement |
|---|---|---|---|---|
| 2024 | $6,164 | $51,470 | $7,500 | $43,970 |
| 2023 | $5,886 | $49,019 | $9,732 | $39,287 |
| 2022 | $5,376 | $46,685 | $9,268 | $37,417 |
| 2021 | $5,398 | $44,462 | $10,140 | $34,322 |
| 2020 | $5,369 | $45,192 | $10,140 | $35,052 |
| 2019 | $5,223 | $43,235 | $11,700 | $31,535 |
| 2018 | $5,065 | $43,235 | $11,700 | $31,535 |
| 2017 | $5,123 | $43,235 | $0 | $0 |
| 2016 | $1,879 | $15,600 | $15,600 | $0 |
| 2015 | -- | $2,017 | $2,017 | $0 |
Property History
| Date | Event | Price | List to Sale | Price per Sq Ft |
|---|---|---|---|---|
| 10/15/2025 10/15/25 | Pending | -- | -- | -- |
| 10/01/2025 10/01/25 | For Sale | $685,000 | 0.0% | $223 / Sq Ft |
| 09/14/2025 09/14/25 | Pending | -- | -- | -- |
| 09/11/2025 09/11/25 | For Sale | $685,000 | 0.0% | $223 / Sq Ft |
| 09/11/2025 09/11/25 | Pending | -- | -- | -- |
| 08/28/2025 08/28/25 | Price Changed | $685,000 | -2.1% | $223 / Sq Ft |
| 08/19/2025 08/19/25 | Price Changed | $700,000 | -2.1% | $228 / Sq Ft |
| 07/30/2025 07/30/25 | For Sale | $715,000 | -- | $233 / Sq Ft |
Source: MLSOK
MLS Number: 1179927
APN: R0171522
- 421 Basin Way
- 417 Basin Way
- 605 Carolyn Ridge Rd
- Dexter Plan at The Vineyard
- Charli Plan at The Vineyard
- Collin Plan at The Vineyard
- Drew Plan at The Vineyard
- Preston Plan at The Vineyard
- Ledger Plan at The Vineyard
- Patrick Plan at The Vineyard
- Teagan Plan at The Vineyard
- Evie Plan at The Vineyard
- Lyla Plan at The Vineyard
- Sutton Plan at The Vineyard
- Colt Plan at The Vineyard
- Baker Plan at The Vineyard
- 3341 Montilla Ridge Dr
- 721 Carolyn Ridge Rd
- 410 Rapids Way
- 500 Campfire Ln

