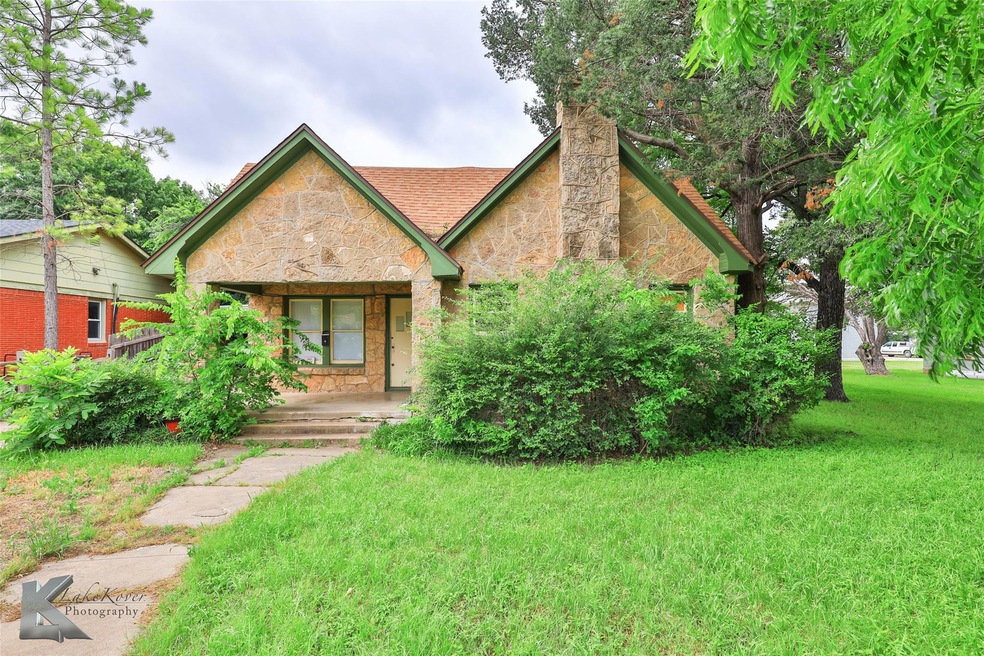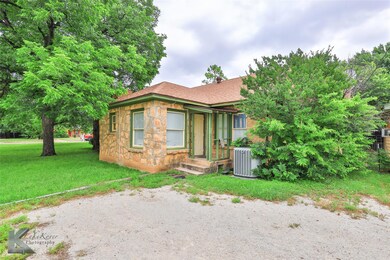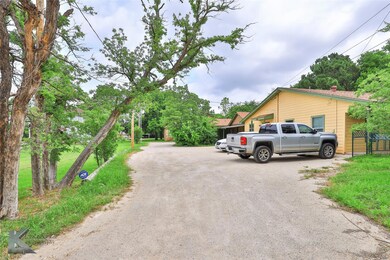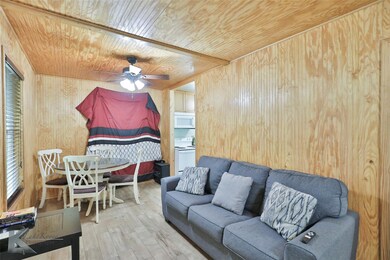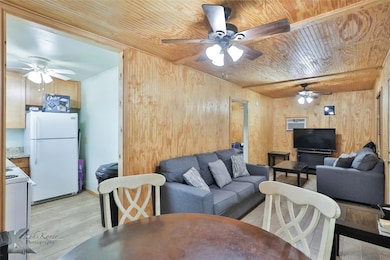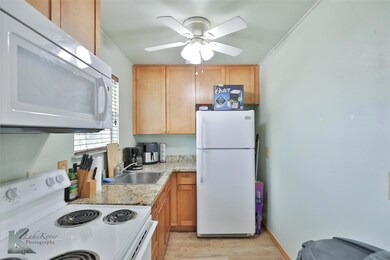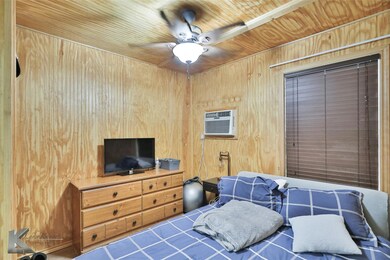
609 College Dr Abilene, TX 79601
Abilene Heights NeighborhoodHighlights
- Traditional Architecture
- Interior Lot
- 1-Story Property
- Wood Flooring
- Window Unit Cooling System
- Landscaped
About This Home
As of January 2025Investment Opportunity! Live in the main house, while renting out the units! The main house has 4 bedrooms, 2 full bathrooms, large kitchen, and a spacious living room. Featuring wood and tile flooring, a great dining room with french doors leading to the living room with another set of french doors leading to the front entrance with great built-ins! The main house and each unit have a Class 4 roof. There are four units each with 1 bedroom, 1 bathroom, living room and kitchen. Each unit comes with microwave, fridge, electric range, stand up shower, and 2 AC wall units! Located less than a block away from ACU!
Last Agent to Sell the Property
KW SYNERGY* Brokerage Phone: 325-692-4488 License #0598311 Listed on: 08/07/2024

Home Details
Home Type
- Single Family
Est. Annual Taxes
- $10,113
Year Built
- Built in 1938
Lot Details
- 0.36 Acre Lot
- Privacy Fence
- Wood Fence
- Landscaped
- Interior Lot
- Few Trees
- Back Yard
- Subdivision Possible
Home Design
- Traditional Architecture
- Pillar, Post or Pier Foundation
- Composition Roof
- Stone Siding
- Vinyl Siding
Interior Spaces
- 3,870 Sq Ft Home
- 1-Story Property
- Electric Range
Flooring
- Wood
- Tile
Bedrooms and Bathrooms
- 4 Bedrooms
- 2 Full Bathrooms
Parking
- On-Street Parking
- Open Parking
Schools
- Taylor Elementary School
- Craig Middle School
- Abilene High School
Utilities
- Window Unit Cooling System
- Central Heating and Cooling System
- Heat Pump System
- Municipal Utilities District
- High Speed Internet
- Cable TV Available
Community Details
- Abilene Heights Subdivision
Listing and Financial Details
- Legal Lot and Block 29 / 15
- Assessor Parcel Number 13864
- $10,163 per year unexempt tax
Ownership History
Purchase Details
Home Financials for this Owner
Home Financials are based on the most recent Mortgage that was taken out on this home.Purchase Details
Purchase Details
Purchase Details
Home Financials for this Owner
Home Financials are based on the most recent Mortgage that was taken out on this home.Purchase Details
Home Financials for this Owner
Home Financials are based on the most recent Mortgage that was taken out on this home.Similar Homes in Abilene, TX
Home Values in the Area
Average Home Value in this Area
Purchase History
| Date | Type | Sale Price | Title Company |
|---|---|---|---|
| Warranty Deed | -- | None Listed On Document | |
| Interfamily Deed Transfer | -- | None Available | |
| Interfamily Deed Transfer | -- | None Available | |
| Vendors Lien | -- | None Available | |
| Vendors Lien | -- | None Available |
Mortgage History
| Date | Status | Loan Amount | Loan Type |
|---|---|---|---|
| Open | $328,000 | New Conventional | |
| Previous Owner | $91,715 | Purchase Money Mortgage | |
| Previous Owner | $67,000 | Purchase Money Mortgage |
Property History
| Date | Event | Price | Change | Sq Ft Price |
|---|---|---|---|---|
| 01/06/2025 01/06/25 | Sold | -- | -- | -- |
| 01/05/2025 01/05/25 | Pending | -- | -- | -- |
| 12/11/2024 12/11/24 | Sold | -- | -- | -- |
| 10/24/2024 10/24/24 | Pending | -- | -- | -- |
| 10/03/2024 10/03/24 | Price Changed | $440,000 | 0.0% | $225 / Sq Ft |
| 10/03/2024 10/03/24 | Price Changed | $440,000 | -5.4% | $114 / Sq Ft |
| 09/23/2024 09/23/24 | Price Changed | $465,000 | 0.0% | $238 / Sq Ft |
| 09/23/2024 09/23/24 | Price Changed | $465,000 | -2.1% | $120 / Sq Ft |
| 08/29/2024 08/29/24 | Price Changed | $475,000 | 0.0% | $243 / Sq Ft |
| 08/29/2024 08/29/24 | Price Changed | $475,000 | -2.1% | $123 / Sq Ft |
| 08/07/2024 08/07/24 | For Sale | $485,000 | 0.0% | $125 / Sq Ft |
| 08/07/2024 08/07/24 | Price Changed | $485,000 | -2.0% | $248 / Sq Ft |
| 06/03/2024 06/03/24 | For Sale | $495,000 | +25.3% | $253 / Sq Ft |
| 03/12/2021 03/12/21 | Sold | -- | -- | -- |
| 02/11/2021 02/11/21 | Pending | -- | -- | -- |
| 08/30/2020 08/30/20 | For Sale | $395,000 | -- | $202 / Sq Ft |
Tax History Compared to Growth
Tax History
| Year | Tax Paid | Tax Assessment Tax Assessment Total Assessment is a certain percentage of the fair market value that is determined by local assessors to be the total taxable value of land and additions on the property. | Land | Improvement |
|---|---|---|---|---|
| 2023 | $10,113 | $440,878 | $13,388 | $427,490 |
| 2022 | $10,512 | $414,027 | $13,388 | $400,639 |
| 2021 | $9,987 | $370,230 | $13,388 | $356,842 |
| 2020 | $5,231 | $190,711 | $13,388 | $177,323 |
| 2019 | $3,795 | $145,661 | $12,600 | $133,061 |
| 2018 | $3,741 | $145,209 | $12,600 | $132,609 |
| 2017 | $3,129 | $125,878 | $12,600 | $113,278 |
| 2016 | $1,470 | $59,157 | $8,190 | $50,967 |
| 2015 | $1,419 | $58,167 | $8,190 | $49,977 |
| 2014 | $1,419 | $58,559 | $0 | $0 |
Agents Affiliated with this Home
-
Amber Kimmel

Seller's Agent in 2025
Amber Kimmel
KW SYNERGY*
(325) 439-0787
13 in this area
996 Total Sales
-
Tonya Harbin

Buyer's Agent in 2025
Tonya Harbin
Real Broker, LLC.
(325) 603-8110
25 in this area
1,354 Total Sales
-
Robbie Johnson

Seller's Agent in 2021
Robbie Johnson
Epique Realty LLC
(325) 428-9114
20 in this area
1,504 Total Sales
-
Debbie Copeland

Buyer's Agent in 2021
Debbie Copeland
RE/MAX
(254) 631-5922
1 in this area
50 Total Sales
Map
Source: North Texas Real Estate Information Systems (NTREIS)
MLS Number: 20696522
APN: 13864
- 1425 Cedar Crest Dr
- 2417 Campus Ct
- 241 N 14th St
- 1318 Westheimer Rd Unit 113
- 1318 Westheimer Rd Unit 215
- 1310 Westheimer Rd Unit 211
- 1310 Westheimer Rd Unit 108
- 857 Harrison Ave
- 2489 Campus Ct
- 909 Harwell St
- 25 Spears Cir
- 1124 E North 10th St
- 2508 Garfield Ave
- 1709 Smith Dr
- 857 Harwell St
- 809 Harrison Ave
- 705 Cockerell Dr
- 1414 Plum St
- 2565 Madison Ave
- 633 Cockerell Dr
