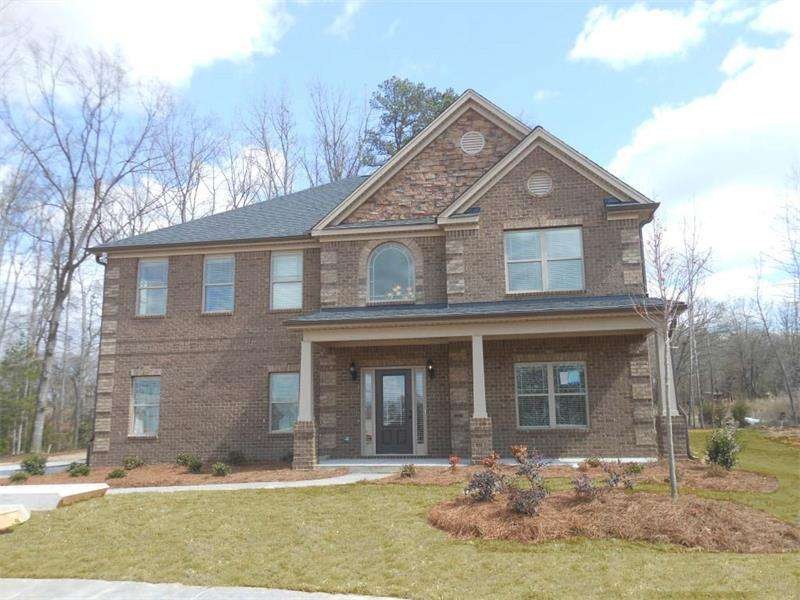
$235,000
- 3 Beds
- 1 Bath
- 1,576 Sq Ft
- 22 Flat Rock Rd
- Stockbridge, GA
Lovely ranch on 2.5 acres! Make this four sided brick your home. Good bones and nice layout, add some modern touches to the vintage wallpaper and fixtures. Plenty of space for pets, ride around on ATVs, tend to a garden and for kids to run around in to take a break from the electronics! Fenced backyard creates the ideal privacy. 18 miles to Hartsfield Airport. Less than 6 miles to I75. 100%
Angelica Diaz Keller Williams Realty Atl. Partners
