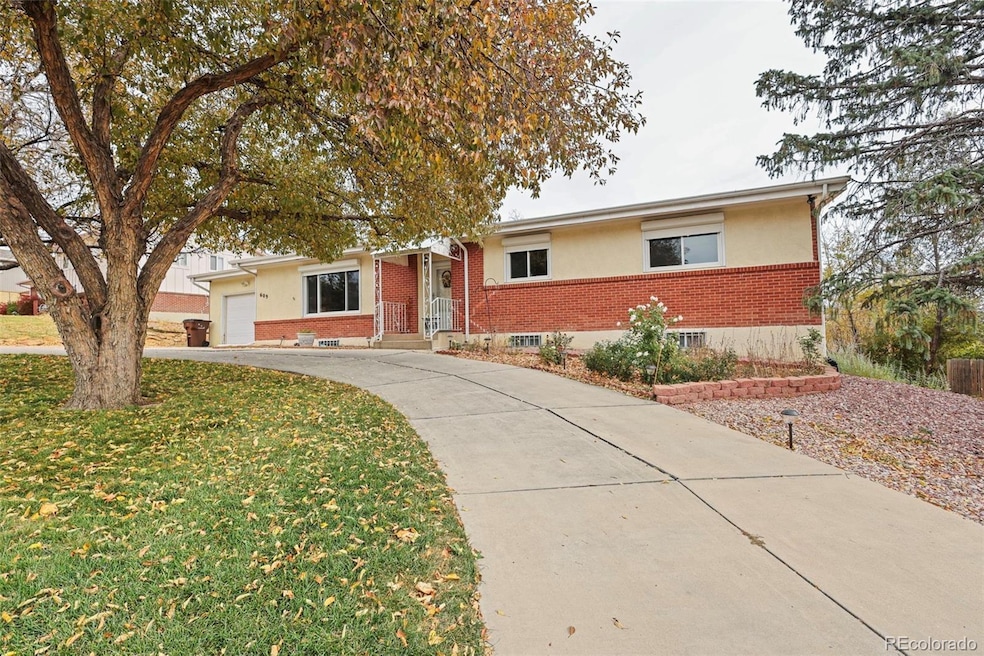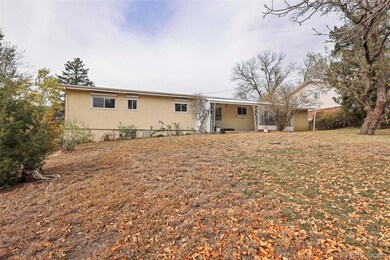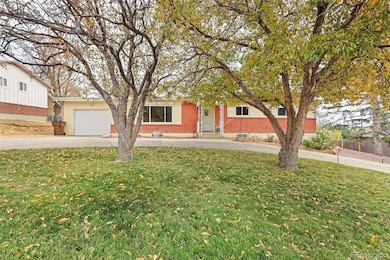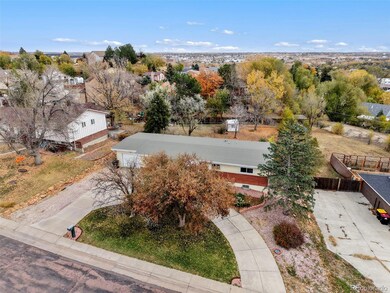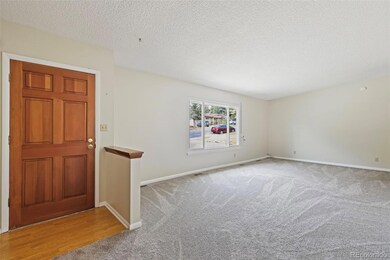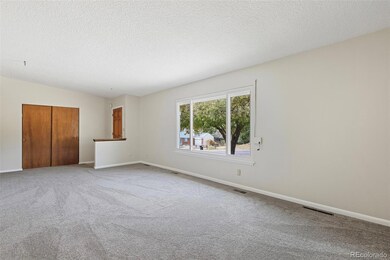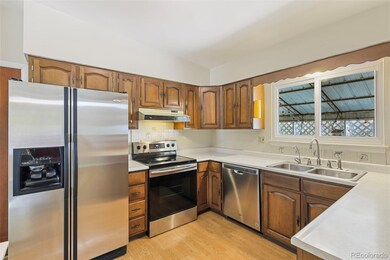609 Crestridge Ave Colorado Springs, CO 80906
Stratmoor Hills NeighborhoodEstimated payment $2,105/month
Highlights
- Wood Flooring
- No HOA
- 1 Car Attached Garage
- Bonus Room
- Covered Patio or Porch
- 2-minute walk to Stratmoor Hills Park
About This Home
Sprawling Stratmoor Hills Rancher on a Large Lot! Welcome to this spacious 5+bedroom, 3-bath ranch-style home in the desirable Stratmoor Hills neighborhood. Featuring an attached garage and a convenient circle drive for easy in-and-out access, this home is perfect for hosting friends and family. Inside, you’ll find new carpeting, freshly refinished original wood flooring, and updated interior paint—all on the main level. The bright formal living room features a picture window that fills the space with natural light, while the functional kitchen includes all appliances and opens to the dining area with walk-out access to a covered patio—ideal for relaxing and enjoying Colorado’s beautiful weather. The main level offers four comfortable bedrooms, while the finished basement provides a spacious family room, fifth bedroom, bathroom, laundry area, storage, and additional flex space. Outside, enjoy two storage sheds, a huge 1/3+ acre lot, and the comfort of central air conditioning. A lovely park sits directly across the street, and the home offers easy access to Fort Carson, South Academy, the World Arena, Tinsel Town, shopping, dining, and I-25. Major updates include a new roof in 2021 and furnace with central air replaced in 2001. This home combines comfort, convenience, and a prime location—ready for its next owner to make it their own!
Listing Agent
Compass - Denver Brokerage Email: Jeanne.Guischard@Compass.com,719-440-2872 Listed on: 11/05/2025

Home Details
Home Type
- Single Family
Est. Annual Taxes
- $1,497
Year Built
- Built in 1961
Lot Details
- 0.33 Acre Lot
- Level Lot
- Many Trees
- Property is zoned RS-6000
Parking
- 1 Car Attached Garage
Home Design
- Brick Exterior Construction
- Frame Construction
- Stucco
Interior Spaces
- 1-Story Property
- Window Treatments
- Family Room
- Living Room
- Dining Room
- Bonus Room
- Laundry Room
Kitchen
- Oven
- Range Hood
- Dishwasher
Flooring
- Wood
- Carpet
Bedrooms and Bathrooms
- 5 Bedrooms | 4 Main Level Bedrooms
Basement
- Basement Fills Entire Space Under The House
- 1 Bedroom in Basement
Eco-Friendly Details
- Solar Heating System
- Heating system powered by active solar
Outdoor Features
- Covered Patio or Porch
Schools
- Stratton Meadows Elementary School
- Fox Meadow Middle School
- Harrison High School
Utilities
- No Cooling
- Natural Gas Connected
Community Details
- No Home Owners Association
- Stratmoor Subdivision
Listing and Financial Details
- Exclusions: Washer and dryer, any personal property
- Assessor Parcel Number 65042-06-011
Map
Home Values in the Area
Average Home Value in this Area
Tax History
| Year | Tax Paid | Tax Assessment Tax Assessment Total Assessment is a certain percentage of the fair market value that is determined by local assessors to be the total taxable value of land and additions on the property. | Land | Improvement |
|---|---|---|---|---|
| 2025 | $2,030 | $29,300 | -- | -- |
| 2024 | $1,042 | $29,650 | $4,360 | $25,290 |
| 2023 | $1,042 | $29,650 | $4,360 | $25,290 |
| 2022 | $871 | $20,600 | $3,580 | $17,020 |
| 2021 | $914 | $21,190 | $3,680 | $17,510 |
| 2020 | $762 | $17,350 | $3,220 | $14,130 |
| 2019 | $736 | $17,350 | $3,220 | $14,130 |
| 2018 | $587 | $15,050 | $1,960 | $13,090 |
| 2017 | $479 | $15,050 | $1,960 | $13,090 |
| 2016 | $462 | $14,300 | $2,030 | $12,270 |
| 2015 | $461 | $14,300 | $2,030 | $12,270 |
| 2014 | $465 | $14,300 | $2,030 | $12,270 |
Property History
| Date | Event | Price | List to Sale | Price per Sq Ft |
|---|---|---|---|---|
| 11/05/2025 11/05/25 | For Sale | $375,000 | -- | $131 / Sq Ft |
Purchase History
| Date | Type | Sale Price | Title Company |
|---|---|---|---|
| Interfamily Deed Transfer | -- | Stewart Title |
Mortgage History
| Date | Status | Loan Amount | Loan Type |
|---|---|---|---|
| Closed | $60,000 | New Conventional |
Source: REcolorado®
MLS Number: 5069025
APN: 65042-06-011
- 520 Crestridge Ave
- 414 Sinton Ave
- 21 Minden Cir
- 0 Catalina Dr
- 1985 Tanager Way
- 18 Clover Cir E
- 419 Chamberlin Place
- 302 Loomis Ave
- 1915 Tanager Way
- 2010 Hampton S
- 357 Fairway S
- 344-346 Fairway S
- 3865 Rosemere St
- 1712 Hampton S
- 4438 Millburn Dr
- 3751 Red Cedar Dr
- 4325 Axtell St S
- 4319 Lashelle Ave
- 4328 Ericson Dr
- 4406 Millburn Dr
- 308 Loomis Ave
- 1810 Eldorado Springs Heights
- 1720 Hampton S Unit 3
- 4311 Ericson Dr
- 4311 Ericson Dr
- 4311 Ericson Dr
- 1709 Hampton S Unit 4
- 3955 Glenhurst St
- 4270 Loomis Ave Unit A
- 3986 Red Cedar Dr
- 1103 Livingston Ave
- 3830 Strawberry Field Grove Unit A
- 3875 Strawberry Field Grove
- 3875 Strawberry Field Grove
- 3875 Strawberry Field Grove Unit B
- 1472 Meadow Peak View
- 4409 Cherry Oak Ct
- 3308 Quail Lake Rd
- 4085 Westmeadow Dr
- 3893 Westmeadow Dr
