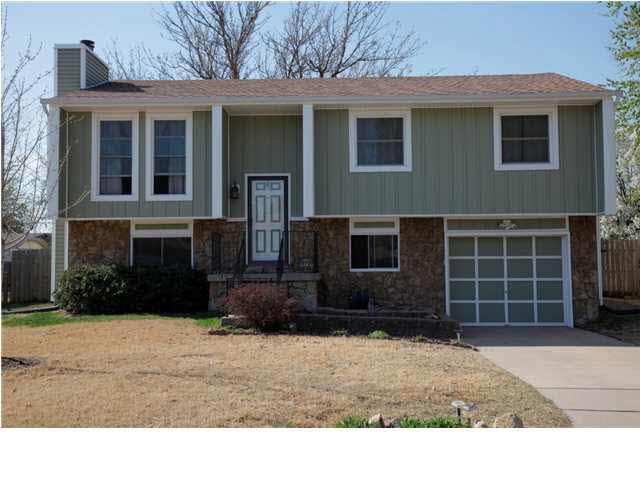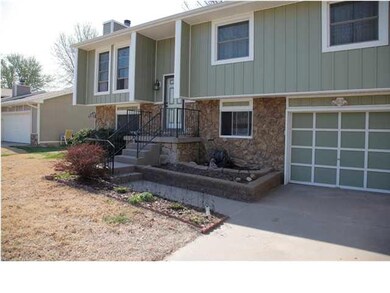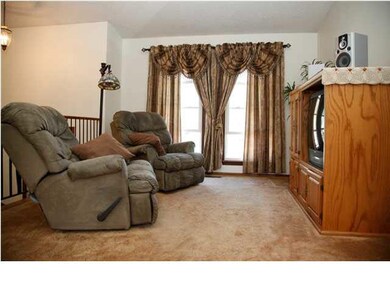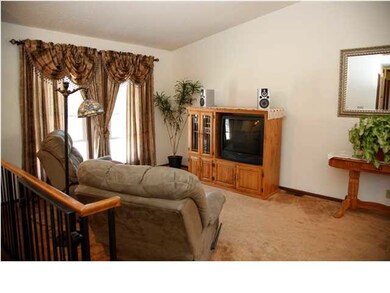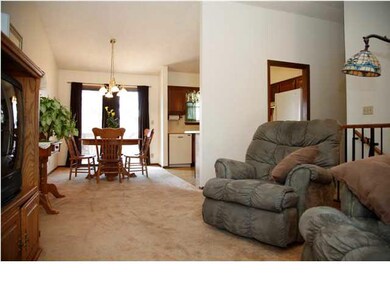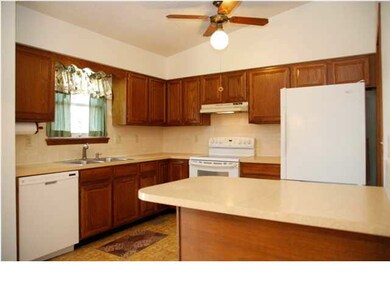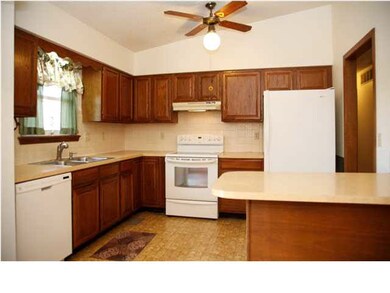
609 E 54th St S Wichita, KS 67216
South Area NeighborhoodEstimated Value: $202,000 - $214,888
Highlights
- Deck
- Traditional Architecture
- 1 Car Attached Garage
- Vaulted Ceiling
- Main Floor Primary Bedroom
- Storm Windows
About This Home
As of September 2014Come home to this 3 bedroom, 2 bath, 1 car garage property located in South Wichita. This bi-level home includes new insulated vinyl siding, new guttering, new roof, new windows, and new interior paint! Walk inside and notice the open floor plan home with a large living room featuring neutral decor and lots of windows that allow for tons of natural light. The upper level is also home to a guest bathroom, 2 bedrooms, and the master bedroom with master bathroom. The kitchen offers a tile back splash, lots of cabinet space, and all the appliances stay with the home! In the finished basement / lower level find another finished room, lots of storage space, and a large family room! The large fenced backyard includes a huge deck that is perfect for entertaining family and friends! This location at this price is practically impossible to find!!!
Last Agent to Sell the Property
Mike Grbic
EXP Realty, LLC License #00045569 Listed on: 04/11/2014
Last Buyer's Agent
Erick Lujano
J.P. Weigand & Sons
Home Details
Home Type
- Single Family
Est. Annual Taxes
- $1,259
Year Built
- Built in 1982
Lot Details
- 7,705 Sq Ft Lot
- Wood Fence
Home Design
- Traditional Architecture
- Bi-Level Home
- Frame Construction
- Composition Roof
Interior Spaces
- Vaulted Ceiling
- Ceiling Fan
- Window Treatments
- Family Room
- Combination Kitchen and Dining Room
Kitchen
- Breakfast Bar
- Oven or Range
- Electric Cooktop
- Dishwasher
- Disposal
Bedrooms and Bathrooms
- 3 Bedrooms
- Primary Bedroom on Main
- En-Suite Primary Bedroom
- Shower Only
Laundry
- Laundry Room
- Laundry on lower level
- 220 Volts In Laundry
Finished Basement
- Walk-Out Basement
- Basement Storage
Home Security
- Storm Windows
- Storm Doors
Parking
- 1 Car Attached Garage
- Garage Door Opener
Outdoor Features
- Deck
- Rain Gutters
Schools
- White Elementary School
- Truesdell Middle School
- South High School
Utilities
- Forced Air Heating and Cooling System
- Heating System Uses Gas
Community Details
- Riverside Subdivision
Ownership History
Purchase Details
Home Financials for this Owner
Home Financials are based on the most recent Mortgage that was taken out on this home.Purchase Details
Home Financials for this Owner
Home Financials are based on the most recent Mortgage that was taken out on this home.Purchase Details
Home Financials for this Owner
Home Financials are based on the most recent Mortgage that was taken out on this home.Similar Homes in Wichita, KS
Home Values in the Area
Average Home Value in this Area
Purchase History
| Date | Buyer | Sale Price | Title Company |
|---|---|---|---|
| Link Davis Jessica | -- | Netco | |
| Link Jessica M | -- | Security 1St Title | |
| Link Craig | -- | Security 1St Title |
Mortgage History
| Date | Status | Borrower | Loan Amount |
|---|---|---|---|
| Open | Davis Jessica Link | $15,000 | |
| Open | Link Davis Jessica | $100,120 | |
| Previous Owner | Link Jessica M | $20,000 | |
| Previous Owner | Link Jessica M | $33,811 |
Property History
| Date | Event | Price | Change | Sq Ft Price |
|---|---|---|---|---|
| 09/26/2014 09/26/14 | Sold | -- | -- | -- |
| 08/27/2014 08/27/14 | Pending | -- | -- | -- |
| 04/11/2014 04/11/14 | For Sale | $104,900 | -- | $58 / Sq Ft |
Tax History Compared to Growth
Tax History
| Year | Tax Paid | Tax Assessment Tax Assessment Total Assessment is a certain percentage of the fair market value that is determined by local assessors to be the total taxable value of land and additions on the property. | Land | Improvement |
|---|---|---|---|---|
| 2023 | $2,086 | $18,297 | $3,462 | $14,835 |
| 2022 | $1,779 | $16,089 | $3,266 | $12,823 |
| 2021 | $1,720 | $15,031 | $2,220 | $12,811 |
| 2020 | $1,603 | $14,042 | $2,220 | $11,822 |
| 2019 | $1,501 | $13,122 | $2,220 | $10,902 |
| 2018 | $1,423 | $12,375 | $1,898 | $10,477 |
| 2017 | $1,286 | $0 | $0 | $0 |
| 2016 | $1,212 | $0 | $0 | $0 |
| 2015 | $1,250 | $0 | $0 | $0 |
| 2014 | $1,225 | $0 | $0 | $0 |
Agents Affiliated with this Home
-
M
Seller's Agent in 2014
Mike Grbic
EXP Realty, LLC
-
Brian Brundage

Seller Co-Listing Agent in 2014
Brian Brundage
LPT Realty, LLC
(316) 684-0000
2 Total Sales
-
E
Buyer's Agent in 2014
Erick Lujano
J.P. Weigand & Sons
Map
Source: South Central Kansas MLS
MLS Number: 365647
APN: 215-21-0-33-05-003.00
- 5432 S Santa fe St
- 5530 S Emporia St
- 5452 S Washington Ave
- 5360 S Stoneborough Ct
- 613 E 58th St S
- 302 W 53rd St S
- 5380 S Stoneborough Ct
- 5331 S Stoneborough St
- 5906 S Vandale Ave
- 5416 S Gold St
- 5510 S Gold St
- 1420 E 59th Ct S
- 5544 S Gold St
- 6124 Laura St
- 1928 E Lockwood St
- Lot 4-6 Block B Sand Add
- Lot 16 Block 1 Sycamore Pond Add
- 512 & 514 W 50th Ct S
- 518 & 520 W 50th Ct S
- 524 & 526 W 50th Ct S
- 609 E 54th St S
- 613 E 54th St S
- 603 E 54th St S
- 531 E 54th St S
- 610 E 54th St S
- 610 E Campus St
- 604 E Campus St
- 619 E 54th St S
- 604 E 54th St S
- 620 E Campus St
- 525 E 54th St S
- 5519 S Santa fe St
- 530 E Campus St
- 5461 S Santa fe St
- 532 E 54th St S
- 5521 S Santa fe St
- 524 E Campus St
- 5455 S Santa fe St
- 526 E 54th St S
- 519 E 54th St S
