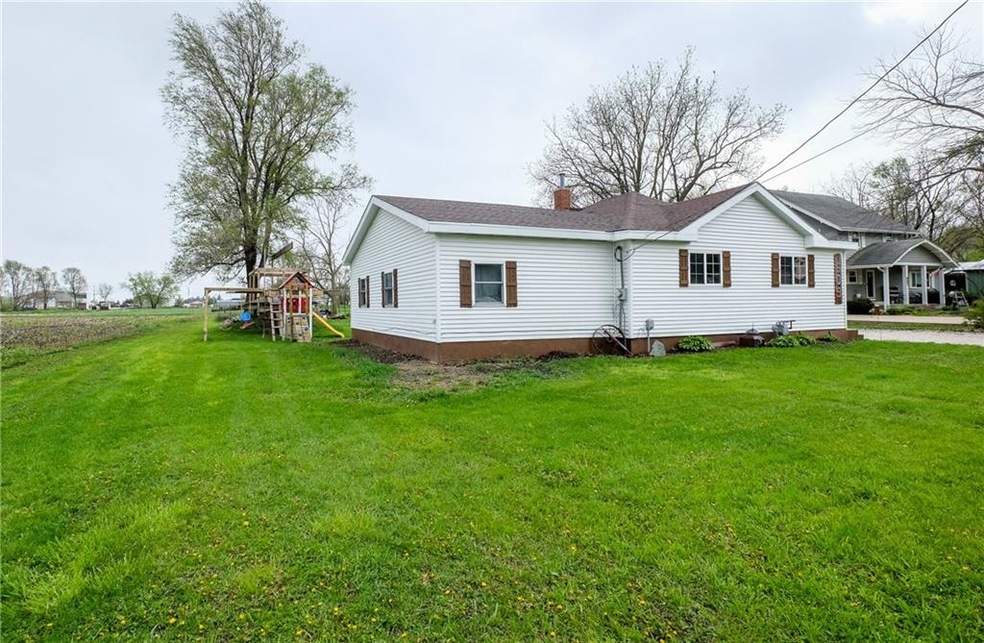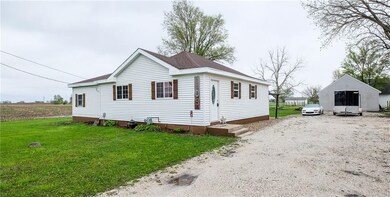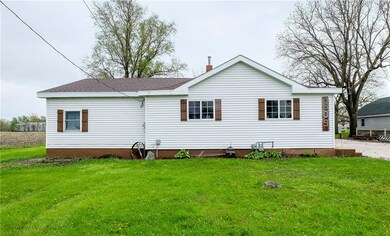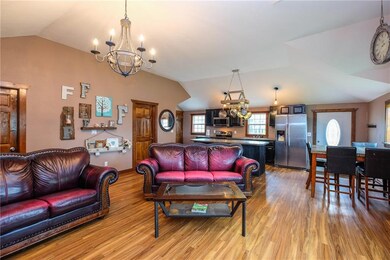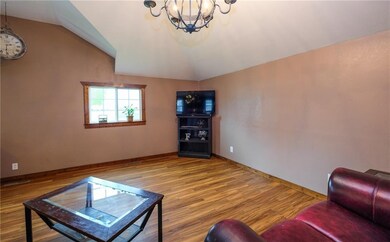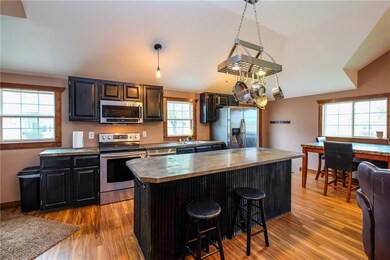
609 E Adams St Jefferson, IA 50129
Highlights
- Ranch Style House
- No HOA
- Family Room
- Mud Room
- Forced Air Heating System
- Dining Area
About This Home
As of April 2021Would you like a remodeled/updated 1234 SqFt home, with 3 bedrooms 1 full bathroom and laundry on the same floor? This is the one for you. This great home features open concept, vinyl plank flooring, vaulted ceilings, kitchen island with new 2016 stainless steel appliances. You will appreciate a new roof, updated electrical and plumbing throughout, windows and whole house insulation. A country living feel with beautiful view comes with this property, which sits on the edge of town next to a corn field. Park your car in the 1 ½ car garage at the end of the driveway, shut off the engine and here you are in your new home! Call for a showing today. Bonus feature, this home will have a New septic system installed before closing.
Home Details
Home Type
- Single Family
Est. Annual Taxes
- $660
Year Built
- Built in 1930
Lot Details
- 0.3 Acre Lot
Home Design
- Ranch Style House
- Brick Foundation
- Asphalt Shingled Roof
- Vinyl Siding
Interior Spaces
- 1,234 Sq Ft Home
- Mud Room
- Family Room
- Dining Area
- Carpet
- Laundry on main level
- Unfinished Basement
Kitchen
- Stove
- Microwave
- Dishwasher
Bedrooms and Bathrooms
- 3 Main Level Bedrooms
- 1 Full Bathroom
Parking
- 1 Car Detached Garage
- Gravel Driveway
Utilities
- Window Unit Cooling System
- Forced Air Heating System
- Septic Tank
Community Details
- No Home Owners Association
Listing and Financial Details
- Assessor Parcel Number 11-08-252-003
Ownership History
Purchase Details
Home Financials for this Owner
Home Financials are based on the most recent Mortgage that was taken out on this home.Purchase Details
Home Financials for this Owner
Home Financials are based on the most recent Mortgage that was taken out on this home.Map
Similar Home in Jefferson, IA
Home Values in the Area
Average Home Value in this Area
Purchase History
| Date | Type | Sale Price | Title Company |
|---|---|---|---|
| Warranty Deed | $105,000 | -- | |
| Warranty Deed | $92,500 | None Available |
Mortgage History
| Date | Status | Loan Amount | Loan Type |
|---|---|---|---|
| Open | $103,098 | FHA | |
| Closed | $103,098 | FHA | |
| Previous Owner | $87,875 | New Conventional | |
| Closed | $103,098 | No Value Available |
Property History
| Date | Event | Price | Change | Sq Ft Price |
|---|---|---|---|---|
| 04/26/2021 04/26/21 | Sold | $105,000 | 0.0% | $85 / Sq Ft |
| 04/26/2021 04/26/21 | Sold | $105,000 | 0.0% | $85 / Sq Ft |
| 04/22/2021 04/22/21 | Pending | -- | -- | -- |
| 03/12/2021 03/12/21 | Pending | -- | -- | -- |
| 10/23/2020 10/23/20 | For Sale | $105,000 | 0.0% | $85 / Sq Ft |
| 10/03/2020 10/03/20 | For Sale | $105,000 | +13.5% | $85 / Sq Ft |
| 07/10/2017 07/10/17 | Sold | $92,500 | -2.5% | $75 / Sq Ft |
| 06/23/2017 06/23/17 | Pending | -- | -- | -- |
| 05/01/2017 05/01/17 | For Sale | $94,900 | -- | $77 / Sq Ft |
Tax History
| Year | Tax Paid | Tax Assessment Tax Assessment Total Assessment is a certain percentage of the fair market value that is determined by local assessors to be the total taxable value of land and additions on the property. | Land | Improvement |
|---|---|---|---|---|
| 2024 | $2,576 | $147,600 | $12,900 | $134,700 |
| 2023 | $1,816 | $145,700 | $12,900 | $132,800 |
| 2022 | $1,780 | $88,900 | $8,600 | $80,300 |
| 2021 | $2,110 | $88,900 | $8,600 | $80,300 |
| 2020 | $2,110 | $91,200 | $8,600 | $82,600 |
| 2019 | $1,084 | $46,200 | $0 | $0 |
| 2018 | $1,054 | $46,200 | $0 | $0 |
| 2017 | $1,054 | $31,300 | $0 | $0 |
| 2016 | $660 | $31,300 | $0 | $0 |
| 2015 | $660 | $31,300 | $0 | $0 |
| 2014 | $660 | $31,300 | $0 | $0 |
Source: Des Moines Area Association of REALTORS®
MLS Number: 538853
APN: 11-08-252-003
- 506 E Reed St
- 508 N Cedar St
- 111 E Lincoln Way
- 305 S Chestnut St
- 207 E Madison St
- 400 N Vine St
- 605 N Vine St
- 307 W State St
- 306 W Harrison St
- 507 N Maple St
- 502 N Maple St
- 703 S Chestnut St
- 703 S Elm St
- 606 S Vine St
- 1002 N Pinet St
- 612 S Vine St
- 607 W State St
- 206 W Russell St
- 703 W State St
- 707 Rushview Dr
