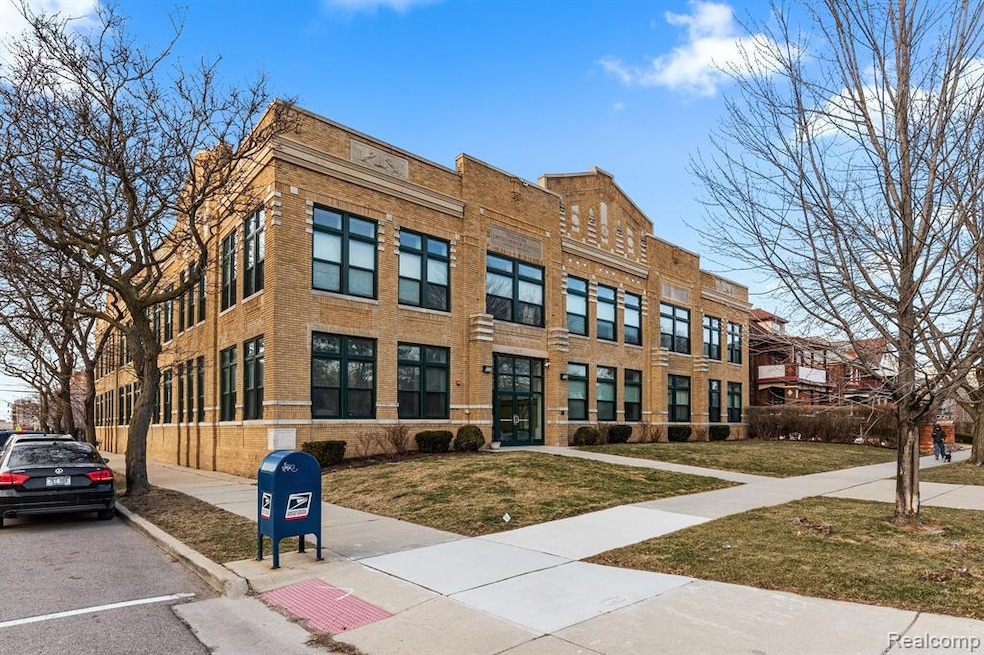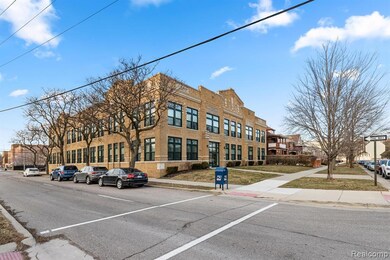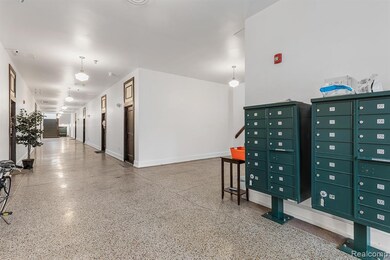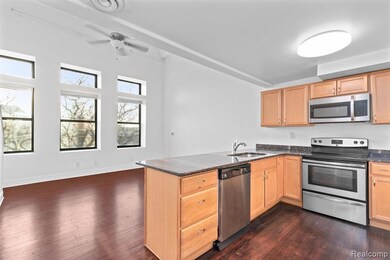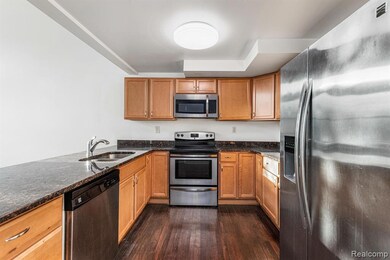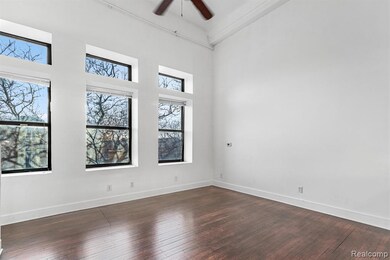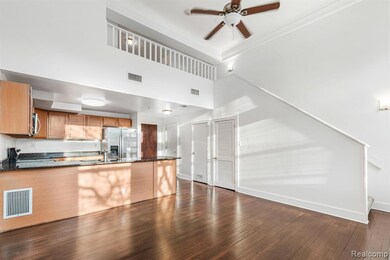609 E Kirby St Unit 207 Detroit, MI 48202
Cultural Center NeighborhoodHighlights
- Terrace
- No HOA
- Detached Garage
- Cass Technical High School Rated 10
- Stainless Steel Appliances
- 3-minute walk to Peck Park
About This Home
Welcome to the Kirby Center Lofts in beautiful Art Center District of Midtown! #207 is 1 bed/1.5 bath that features a bi-level open floor plan, large granite kitchen island, stainless appliances, high ceilings, huge functioning windows, & washer/dryer in unit. The building was redeveloped, from the ground up and now features 26 fully renovated lofts - Just minutes from Wayne State, CCS, The DMC & Henry Ford, as well as steps away from the Q-Line with easy access to everything downtown has to offer. The building also offers an awesome community room, rooftop deck & gated parking availability. Virtual/video showings available upon request!
Condo Details
Home Type
- Condominium
Year Built
- Built in 1922 | Remodeled in 2016
Parking
- Detached Garage
Home Design
- Brick Exterior Construction
- Slab Foundation
- Rubber Roof
Interior Spaces
- 641 Sq Ft Home
- 2-Story Property
- Basement Window Egress
- Stacked Washer and Dryer
Kitchen
- Free-Standing Electric Oven
- <<microwave>>
- Stainless Steel Appliances
- Disposal
Bedrooms and Bathrooms
- 1 Bedroom
Outdoor Features
- Patio
- Terrace
- Exterior Lighting
Location
- Lower level unit with elevator
Utilities
- Forced Air Heating System
- Heating System Uses Natural Gas
Listing and Financial Details
- Security Deposit $1,450
- 12 Month Lease Term
- 24 Month Lease Term
- Negotiable Lease Term
- Application Fee: 75.00
- Assessor Parcel Number W03I001531S
Community Details
Overview
- No Home Owners Association
- Ferry & Lysters Sub Of Blks 32 34 Thru 38 Subdivision
- On-Site Maintenance
Amenities
- Laundry Facilities
Pet Policy
- Dogs and Cats Allowed
Map
Source: Realcomp
MLS Number: 20230105931
- 440 E Ferry St Unit 1
- 309 E Ferry St Unit 8
- 267 E Palmer St Unit 21
- 287 E Palmer St Unit 10
- 275 E Palmer St
- 503 E Edsel Ford Fwy
- 404 Harper Ave
- 15 E Kirby St Unit 304
- 15 E Kirby St Unit 511
- 15 E Kirby St Unit 1104
- 15 E Kirby St Unit 822
- 15 E Kirby St Unit 617
- 15 E Kirby St Unit 229
- 416 Harper Ave
- 102 Garfield St
- 571 E Edsel Ford Fwy
- 436 E Milwaukee St Unit 8
- 66 E Baltimore Ave
- 443 E Milwaukee St
- 2843 E Grand Blvd Unit 4
- 609 E Kirby St Unit 201
- 609 E Kirby St Unit 203
- 676 E Ferry St
- 701 E Kirby St Unit ID1228682P
- 701 E Kirby St Unit ID1228637P
- 676 E Ferry St
- 524 E Kirby St Unit 1E
- 692 E Ferry St Unit ID1228593P
- 692 E Ferry St Unit ID1228681P
- 692 E Ferry St
- 702 E Ferry St
- 702 E Ferry St Unit ID1228684P
- 702 E Ferry St Unit ID1228685P
- 457 E Kirby St
- 457 E Kirby St Unit ID1228687P
- 457 E Kirby St Unit ID1228686P
- 457 E Kirby St Unit ID1228594P
- 5721 Saint Antoine St
- 5203 Chrysler Dr
- 263 E Ferry St Unit 2
