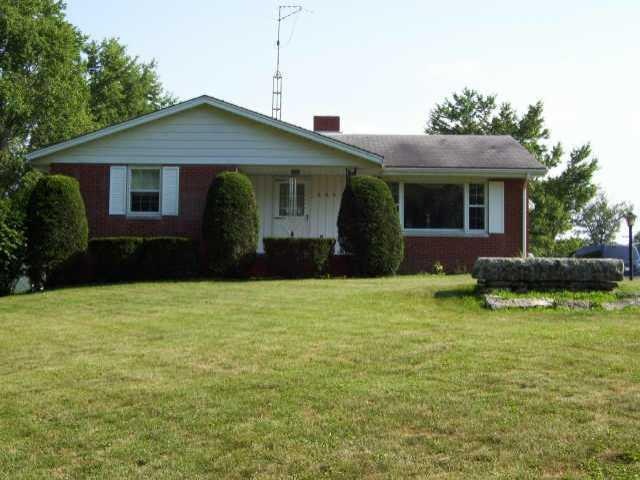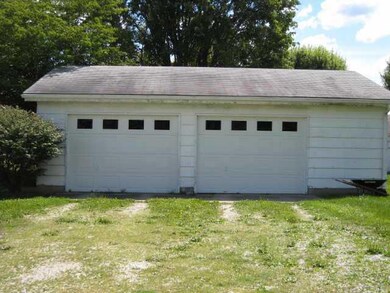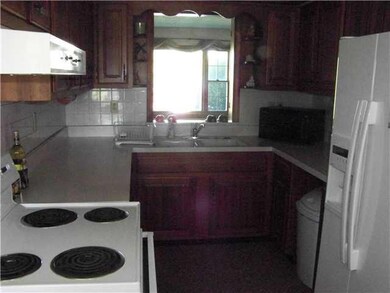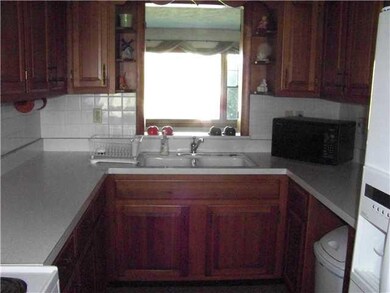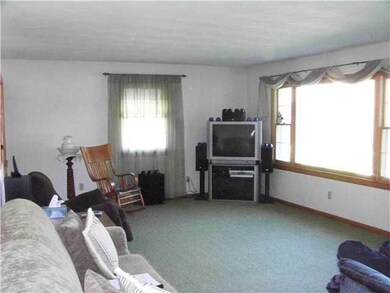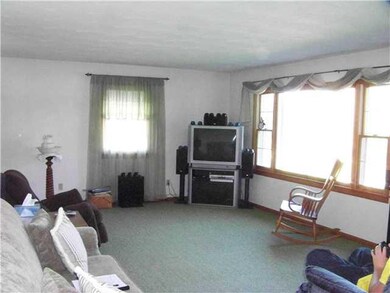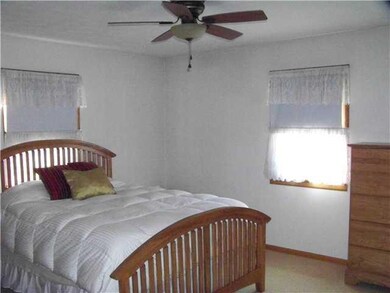
609 E Main St Westport, IN 47283
Highlights
- Mature Trees
- No HOA
- Eat-In Kitchen
- Ranch Style House
- 2 Car Detached Garage
- Forced Air Heating System
About This Home
As of December 2017This is a nice two bedroom Brick home with space for a third bedroom in the full walk out basement. It has two (2) full baths and a fireplace, There is a cozy eat in kitchen and unheated sunroom/enclosed porch. The bathroom upstairs has double vanity and Master with his and hers closets. New 30 year roof was added in '08. There are built in's in the living room and other rooms. Basement bath has ceramic tile and the laundry area is not enclosed. This all sits on approx. 2.10 acres.
Last Agent to Sell the Property
Maximum Results Real Estate Brokerage Email: jennifer@jenniferloudenrealtor.com License #RB14035997 Listed on: 10/17/2011
Last Buyer's Agent
Maximum Results Real Estate Brokerage Email: jennifer@jenniferloudenrealtor.com License #RB14035997 Listed on: 10/17/2011
Home Details
Home Type
- Single Family
Est. Annual Taxes
- $510
Year Built
- Built in 1970
Lot Details
- 2.1 Acre Lot
- Mature Trees
Parking
- 2 Car Detached Garage
- Garage Door Opener
Home Design
- Ranch Style House
- Brick Exterior Construction
- Block Foundation
Interior Spaces
- Paddle Fans
- Fireplace Features Masonry
- Family Room with Fireplace
- Family or Dining Combination
- Attic Access Panel
- Fire and Smoke Detector
- Basement
Kitchen
- Eat-In Kitchen
- Electric Oven
Bedrooms and Bathrooms
- 2 Bedrooms
Utilities
- Window Unit Cooling System
- Forced Air Heating System
- Electric Water Heater
Community Details
- No Home Owners Association
Listing and Financial Details
- Assessor Parcel Number 161706210009000014
Ownership History
Purchase Details
Home Financials for this Owner
Home Financials are based on the most recent Mortgage that was taken out on this home.Purchase Details
Purchase Details
Home Financials for this Owner
Home Financials are based on the most recent Mortgage that was taken out on this home.Similar Homes in Westport, IN
Home Values in the Area
Average Home Value in this Area
Purchase History
| Date | Type | Sale Price | Title Company |
|---|---|---|---|
| Warranty Deed | -- | None Available | |
| Quit Claim Deed | -- | -- | |
| Warranty Deed | -- | -- |
Mortgage History
| Date | Status | Loan Amount | Loan Type |
|---|---|---|---|
| Open | $89,000 | New Conventional | |
| Previous Owner | $89,100 | Construction | |
| Previous Owner | $20,000 | Future Advance Clause Open End Mortgage | |
| Previous Owner | $15,245 | Future Advance Clause Open End Mortgage |
Property History
| Date | Event | Price | Change | Sq Ft Price |
|---|---|---|---|---|
| 12/14/2017 12/14/17 | Sold | $164,500 | 0.0% | $66 / Sq Ft |
| 10/13/2017 10/13/17 | Pending | -- | -- | -- |
| 01/03/2017 01/03/17 | Off Market | $164,500 | -- | -- |
| 02/29/2012 02/29/12 | Sold | $108,500 | 0.0% | $84 / Sq Ft |
| 01/31/2012 01/31/12 | Pending | -- | -- | -- |
| 10/17/2011 10/17/11 | For Sale | $108,500 | -- | $84 / Sq Ft |
Tax History Compared to Growth
Tax History
| Year | Tax Paid | Tax Assessment Tax Assessment Total Assessment is a certain percentage of the fair market value that is determined by local assessors to be the total taxable value of land and additions on the property. | Land | Improvement |
|---|---|---|---|---|
| 2024 | $1,566 | $208,100 | $24,000 | $184,100 |
| 2023 | $1,482 | $193,700 | $24,000 | $169,700 |
| 2022 | $1,418 | $177,800 | $24,000 | $153,800 |
| 2021 | $1,384 | $150,800 | $24,000 | $126,800 |
| 2020 | $1,171 | $139,100 | $22,700 | $116,400 |
| 2019 | $1,013 | $125,000 | $22,700 | $102,300 |
| 2018 | $919 | $125,000 | $22,700 | $102,300 |
| 2017 | $410 | $123,300 | $22,700 | $100,600 |
| 2016 | $440 | $126,700 | $20,900 | $105,800 |
| 2014 | $453 | $128,200 | $20,900 | $107,300 |
| 2013 | $746 | $117,600 | $20,900 | $96,700 |
Agents Affiliated with this Home
-
Jennifer Louden

Seller's Agent in 2017
Jennifer Louden
Maximum Results Real Estate
(812) 662-4018
168 Total Sales
Map
Source: MIBOR Broker Listing Cooperative®
MLS Number: 21146285
APN: 16-17-06-210-009.000-014
- 217 E Sycamore St
- 303 N Range St
- 404 N State Road 3
- 431 W Washington St
- 1017 W Main St
- 8733 S County Road 350 W
- 6440 W County Road 1300 S
- 12544 S State Road 3
- 7148 S County Road 320 W
- 00 W 1000 N
- 6255 E County Road 850 N
- 8675 N State Highway 3
- 12001 S Co Road 1050 W
- 5306 S County Road 695 W
- 28 W Co Road 700 S
- 9060 N County Road 740 E
- 6430 Private Road 800 N
- 4954 S County Road 230 W
- 6805 N Base Rd
- 0 N Cr 500 E Unit MBR22049823
