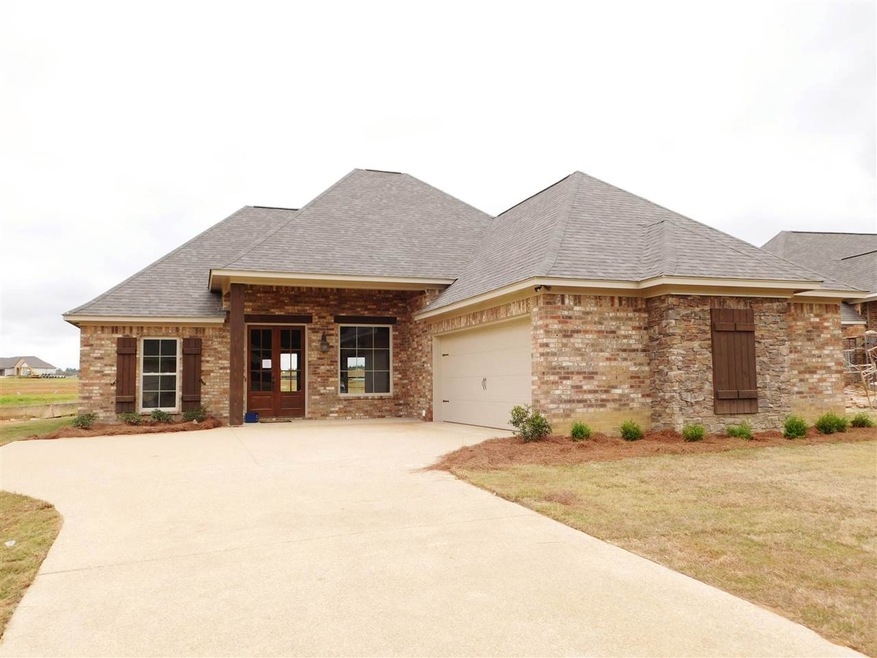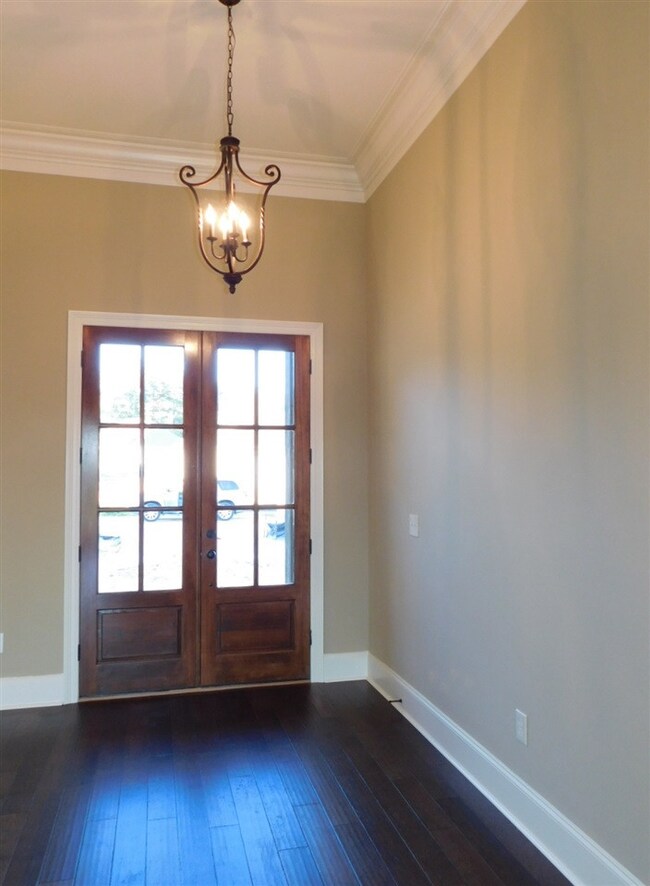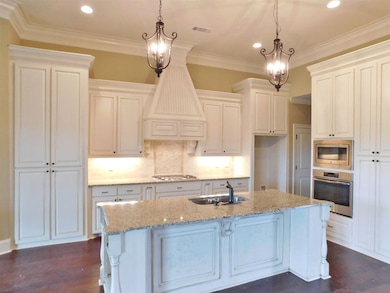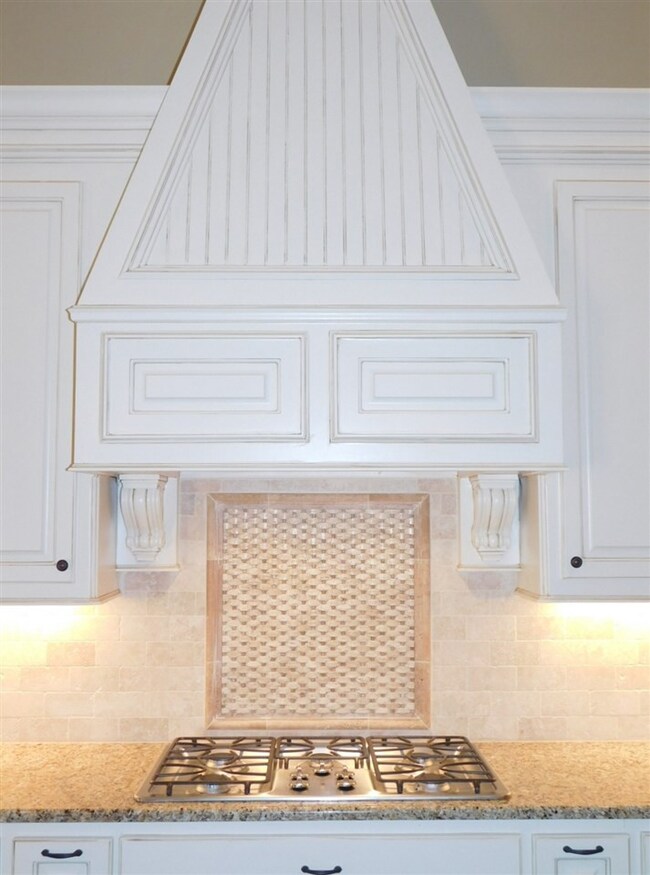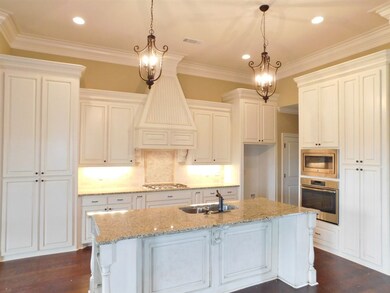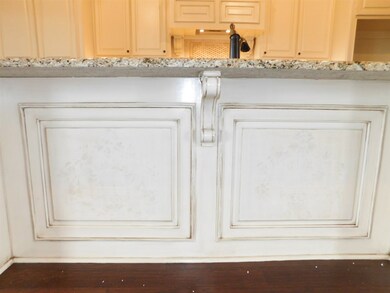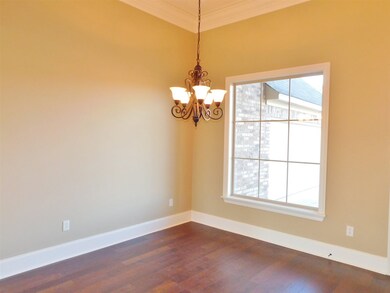
609 Emerald Ct Brandon, MS 39047
Highlights
- Newly Remodeled
- Multiple Fireplaces
- Acadian Style Architecture
- Highland Bluff Elementary School Rated A-
- Wood Flooring
- High Ceiling
About This Home
As of September 2020Stunning 4 bedroom, 3 bath open split plan is ready for new owners! 2000 Sq. ft, formal entry, gorgeous wood floors in all living areas and master bedroom. Kitchen with commercial grade 6 burner gas cooktop, custom hood and backsplash, granite counters, under cabinet lighting, pantry and breakfast bar. Large living room with gas log fireplace.. Master bedroom with pine tray ceiling. Master bath with his and hers vanities, Jacuzzi tub, separate tile shower and walk in closet with built-ins! 1 guest bedroom on master side with access to a full hall bath, 2 guest bedrooms on the opposite side of the house share a bath. Wonderful covered patio and large yard perfect for entertaining! Gardens of Manship is conveniently located just minutes from shopping, restaurants, medical and excellent Northwest Rankin Schools! Call your favorite Realtor today for your private showing!
Last Agent to Sell the Property
Keller Williams License #B22447 Listed on: 03/29/2016

Last Buyer's Agent
Berkshire Hathaway HomeServices Preferred Properties License #B20594

Home Details
Home Type
- Single Family
Est. Annual Taxes
- $2,890
Year Built
- Built in 2016 | Newly Remodeled
Lot Details
- Partially Fenced Property
- Privacy Fence
- Wood Fence
HOA Fees
- $20 Monthly HOA Fees
Parking
- 2 Car Garage
- Garage Door Opener
Home Design
- Acadian Style Architecture
- Brick Exterior Construction
- Slab Foundation
- Asphalt Shingled Roof
- Concrete Perimeter Foundation
Interior Spaces
- 2,000 Sq Ft Home
- 1-Story Property
- High Ceiling
- Ceiling Fan
- Multiple Fireplaces
- Insulated Windows
- Entrance Foyer
Kitchen
- Self-Cleaning Oven
- Gas Cooktop
- Recirculated Exhaust Fan
- Microwave
- Dishwasher
- Disposal
Flooring
- Wood
- Carpet
- Tile
Bedrooms and Bathrooms
- 4 Bedrooms
- 3 Full Bathrooms
Home Security
- Storm Windows
- Fire and Smoke Detector
Outdoor Features
- Patio
Schools
- Highland Bluff Elm Elementary School
- Northwest Rankin Middle School
- Northwest Rankin High School
Utilities
- Central Heating and Cooling System
- Heating System Uses Natural Gas
- Tankless Water Heater
- Gas Water Heater
Community Details
- Association fees include management
- Gardens Of Manship Subdivision
Ownership History
Purchase Details
Home Financials for this Owner
Home Financials are based on the most recent Mortgage that was taken out on this home.Purchase Details
Purchase Details
Home Financials for this Owner
Home Financials are based on the most recent Mortgage that was taken out on this home.Similar Homes in Brandon, MS
Home Values in the Area
Average Home Value in this Area
Purchase History
| Date | Type | Sale Price | Title Company |
|---|---|---|---|
| Warranty Deed | -- | None Available | |
| Quit Claim Deed | -- | -- | |
| Warranty Deed | -- | Attorney |
Mortgage History
| Date | Status | Loan Amount | Loan Type |
|---|---|---|---|
| Open | $243,900 | No Value Available | |
| Previous Owner | $213,841 | Credit Line Revolving |
Property History
| Date | Event | Price | Change | Sq Ft Price |
|---|---|---|---|---|
| 09/25/2020 09/25/20 | Sold | -- | -- | -- |
| 08/15/2020 08/15/20 | Pending | -- | -- | -- |
| 07/12/2020 07/12/20 | For Sale | $269,900 | -1.8% | $134 / Sq Ft |
| 07/01/2016 07/01/16 | Sold | -- | -- | -- |
| 05/27/2016 05/27/16 | Pending | -- | -- | -- |
| 03/29/2016 03/29/16 | For Sale | $274,900 | -- | $137 / Sq Ft |
Tax History Compared to Growth
Tax History
| Year | Tax Paid | Tax Assessment Tax Assessment Total Assessment is a certain percentage of the fair market value that is determined by local assessors to be the total taxable value of land and additions on the property. | Land | Improvement |
|---|---|---|---|---|
| 2024 | $2,890 | $25,215 | $0 | $0 |
| 2023 | $2,932 | $22,582 | $0 | $0 |
| 2022 | $2,898 | $22,582 | $0 | $0 |
| 2021 | $2,948 | $22,582 | $0 | $0 |
| 2020 | $2,973 | $22,582 | $0 | $0 |
| 2019 | $3,018 | $20,093 | $0 | $0 |
| 2018 | $2,993 | $20,093 | $0 | $0 |
| 2017 | $2,715 | $20,093 | $0 | $0 |
| 2016 | $804 | $2,625 | $0 | $0 |
Agents Affiliated with this Home
-
Brad Barrington
B
Seller's Agent in 2020
Brad Barrington
Benchmark Realty, Inc.
(601) 825-3001
39 Total Sales
-
Margaret johnson

Buyer's Agent in 2020
Margaret johnson
Front Gate Realty LLC
(601) 946-6994
16 Total Sales
-
Suzie McDowell

Seller's Agent in 2016
Suzie McDowell
Keller Williams
(601) 717-2056
272 Total Sales
-
Lesly Toohey

Buyer's Agent in 2016
Lesly Toohey
Berkshire Hathaway HomeServices Preferred Properties
(601) 832-1810
34 Total Sales
-
L
Buyer's Agent in 2016
Lesly Sica
NextHome Realty Experience
Map
Source: MLS United
MLS Number: 1284512
APN: H11J-000003-01940
- 424 Emerald Trail
- 601 Emerald Ct
- 331 Emerald Way
- 147 Cumberland Rd
- 154 Cumberland Rd
- 321 Emerald Way
- 128 Amethyst Ln
- 111 Emerald Dr
- 401 Emerald Trail
- 168 Cumberland Rd
- 258 Reservoir Way
- 311 Emerald Way
- 309 Emerald Way
- 202 Amethyst Dr
- 12 Brandy Ct S
- 104 Live Oak Ln
- 415 Deer Hollow
- 135 Dogwood Cir
- 6178 Manship Rd
- 108 Deer Hollow
