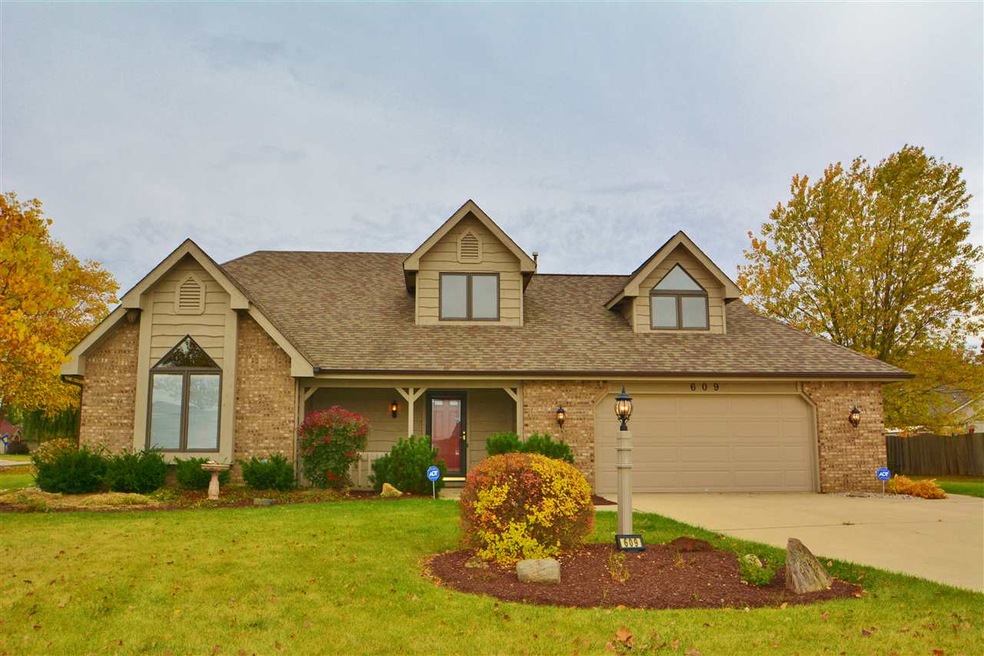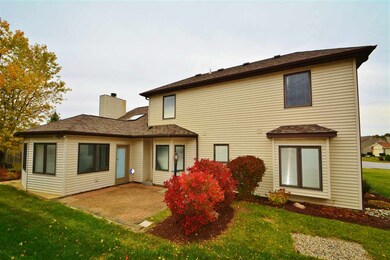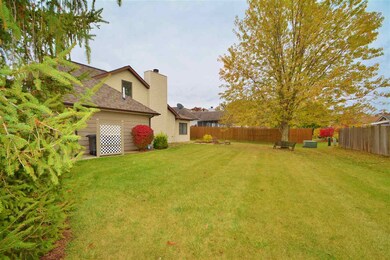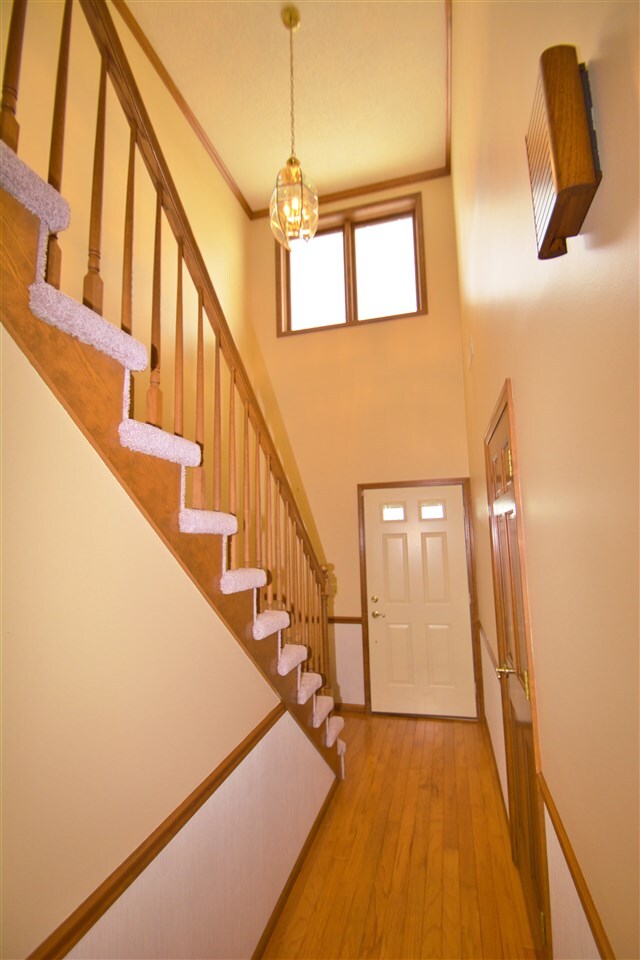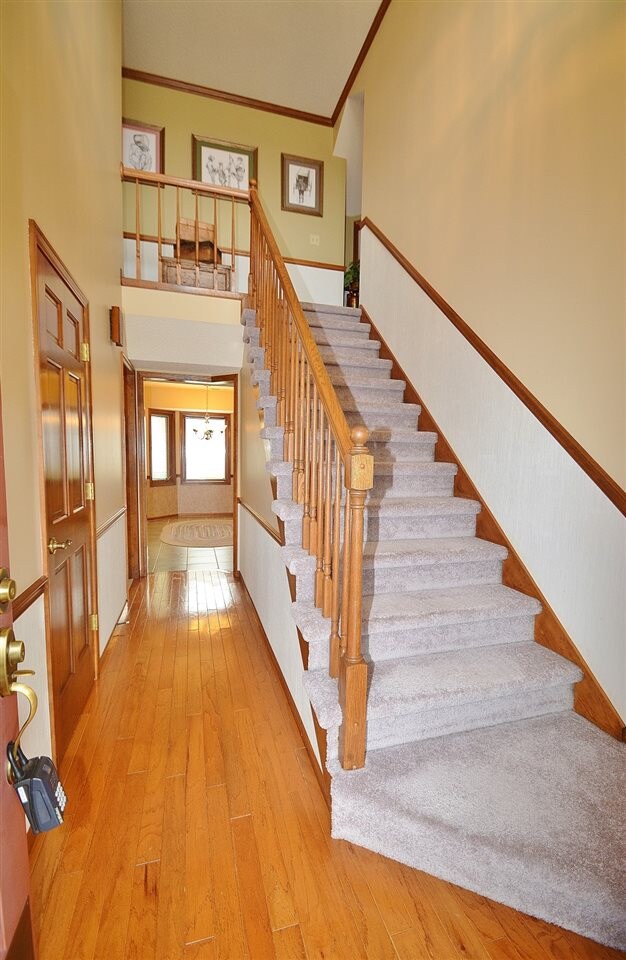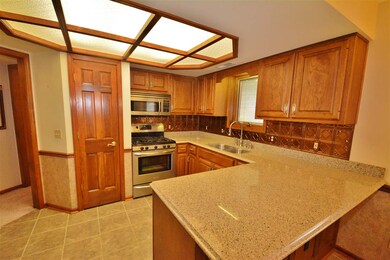
609 Fox Orchard Run Fort Wayne, IN 46825
Northwest Fort Wayne NeighborhoodHighlights
- Cathedral Ceiling
- Corner Lot
- Solid Surface Countertops
- Whirlpool Bathtub
- Great Room
- Formal Dining Room
About This Home
As of February 2016Stunning 2 story home on a large corner lot with 2205 sq ft of living space. Upon entering this home you will be delighted by the soaring 17 ft vaulted ceilings with skylights cascading sunshine through the home in the foyer as well as living room. Spacious living room offers a great space with built in shelving as well as a beautiful floor to ceiling stone gas fireplace. Make your way into the updated eat-in kitchen with Quatz countertops, tile flooring, planning desk, breakfast bar and abundant cabinet space with pantry. Gorgeous backsplash. Newer stainless steel refrigerator, microwave,range and dishwasher all to stay with home. 1/2 bath off of kitchen. Nice formal dining room with tray ceiling. First floor master suite is a fantastic space with cathedral ceiling nice sized walk-in closet and a large master bath. The master bath offers Jacuzzi tub as well as shower. There is a 4 season Sun room that leads to a private patio. Formal dining room off of kitchen could also be a den/office. The second floor is home to 3 bedrooms that are all nice sized with walk-in closets in bedrooms 2 and 4. Upstairs also has a full bath. Laundry room is just off of the oversized 2 car attached garage. Newer water heater, nice storage space, high efficiency furnace, paver patio, 6 inch walls, Pella windows with slim shades. Many more fantastic attributes in this gorgeous home you will have to see to believe! Don't miss your chance to make this home yours. Security system will be removed at closing.
Home Details
Home Type
- Single Family
Est. Annual Taxes
- $1,529
Year Built
- Built in 1990
Lot Details
- 0.27 Acre Lot
- Lot Dimensions are 89x130
- Corner Lot
- Level Lot
HOA Fees
- $11 Monthly HOA Fees
Parking
- 2.5 Car Attached Garage
- Garage Door Opener
Home Design
- Brick Exterior Construction
- Slab Foundation
- Asphalt Roof
- Vinyl Construction Material
Interior Spaces
- 2,205 Sq Ft Home
- 2-Story Property
- Built-in Bookshelves
- Tray Ceiling
- Cathedral Ceiling
- Ceiling Fan
- Skylights
- Gas Log Fireplace
- Entrance Foyer
- Great Room
- Living Room with Fireplace
- Formal Dining Room
- Storage In Attic
- Gas And Electric Dryer Hookup
Kitchen
- Solid Surface Countertops
- Disposal
Bedrooms and Bathrooms
- 4 Bedrooms
- En-Suite Primary Bedroom
- Walk-In Closet
- Whirlpool Bathtub
Location
- Suburban Location
Utilities
- Forced Air Heating and Cooling System
- Heating System Uses Gas
Listing and Financial Details
- Assessor Parcel Number 02-07-11-181-012.000-073
Ownership History
Purchase Details
Home Financials for this Owner
Home Financials are based on the most recent Mortgage that was taken out on this home.Map
Similar Homes in Fort Wayne, IN
Home Values in the Area
Average Home Value in this Area
Purchase History
| Date | Type | Sale Price | Title Company |
|---|---|---|---|
| Warranty Deed | -- | Metropolitan Title Of In |
Mortgage History
| Date | Status | Loan Amount | Loan Type |
|---|---|---|---|
| Open | $283,500 | VA | |
| Closed | $164,553 | VA | |
| Closed | $180,000 | VA | |
| Closed | $179,500 | VA | |
| Previous Owner | $133,470 | Future Advance Clause Open End Mortgage | |
| Previous Owner | $74,000 | Unknown | |
| Previous Owner | $40,000 | Credit Line Revolving |
Property History
| Date | Event | Price | Change | Sq Ft Price |
|---|---|---|---|---|
| 05/09/2025 05/09/25 | For Sale | $319,900 | +78.2% | $145 / Sq Ft |
| 02/12/2016 02/12/16 | Sold | $179,500 | -2.4% | $81 / Sq Ft |
| 12/16/2015 12/16/15 | Pending | -- | -- | -- |
| 10/27/2015 10/27/15 | For Sale | $183,900 | -- | $83 / Sq Ft |
Tax History
| Year | Tax Paid | Tax Assessment Tax Assessment Total Assessment is a certain percentage of the fair market value that is determined by local assessors to be the total taxable value of land and additions on the property. | Land | Improvement |
|---|---|---|---|---|
| 2024 | $3,037 | $292,700 | $29,700 | $263,000 |
| 2023 | $3,037 | $279,500 | $29,700 | $249,800 |
| 2022 | $2,745 | $245,700 | $29,700 | $216,000 |
| 2021 | $2,310 | $208,800 | $29,700 | $179,100 |
| 2020 | $2,131 | $197,100 | $29,700 | $167,400 |
| 2019 | $1,924 | $177,100 | $29,700 | $147,400 |
| 2018 | $1,835 | $170,300 | $29,700 | $140,600 |
| 2017 | $1,798 | $164,000 | $29,700 | $134,300 |
| 2016 | $1,673 | $155,000 | $29,700 | $125,300 |
| 2014 | $1,529 | $148,300 | $29,700 | $118,600 |
| 2013 | $1,469 | $142,700 | $29,700 | $113,000 |
Source: Indiana Regional MLS
MLS Number: 201550352
APN: 02-07-11-181-012.000-073
- 8307 Chapel Hill Place
- 8630 Deer Brook Place
- 224 Chisholm Place
- 935 Fox Orchard Run
- 111 Caperiole Place
- 7925 Rocky Glen Place
- 8715 Eventer Trail
- 1036 Fox Orchard Run
- 8415 Westridge Rd
- 8029 Silver Springs Place
- 119 Southridge Rd
- 119 Southridge Dr
- 1108 Silver Springs Ct
- 207 Passier Ct
- 1116 Polo Run
- 8106 Franchesca Way
- 7830 Singletree Place
- 426 Treeline Cove
- 7802 Singletree Place
- 8126 Coldwater Rd
