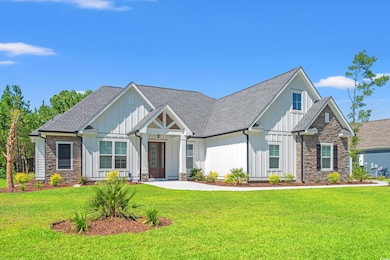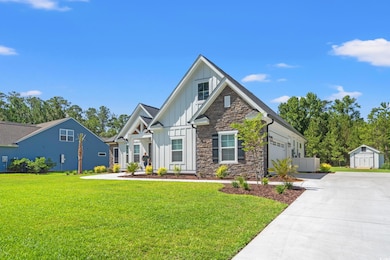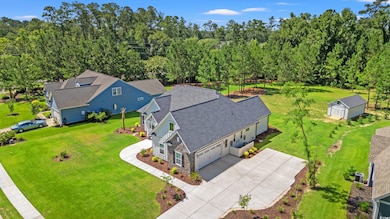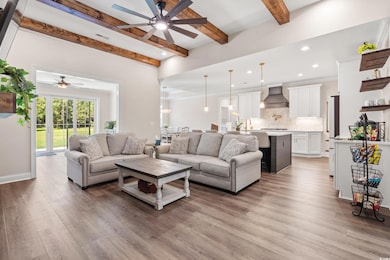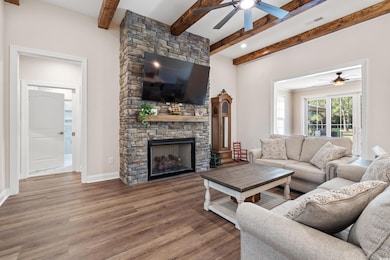
609 McCown Dr Conway, SC 29526
Estimated payment $3,880/month
Highlights
- 1.5-Story Property
- Main Floor Bedroom
- Solid Surface Countertops
- Waccamaw Elementary School Rated A-
- Bonus Room
- Community Pool
About This Home
Welcome to 609 McCown Drive — a stunning 2024 custom-built home in Conway that combines timeless craftsmanship with thoughtful upgrades throughout. This impressive 4-bedroom, 2-bath plus office residence is designed to offer both comfort and style, inside and out. Step into the heart of the home and be greeted by soaring 12-foot ceilings accented with striking beams and a natural stone fireplace that anchors the spacious living room. Just off the living area, the inviting Carolina Room provides the perfect spot to relax with a morning coffee or unwind at the end of the day. The kitchen is truly a chef’s dream, showcasing elegant white custom cabinetry, quartz countertops, a mosaic tiled backsplash, a farmhouse sink, and a beautiful range hood. High-end GE Cafe appliances, including a double oven, a gas stove with a convenient pot filler, and custom-built pantry shelving, make this kitchen as functional as it is gorgeous. The primary suite is a serene retreat, featuring a lit tray ceiling and a generous walk-in closet with custom built-ins. The luxurious primary bath offers a spa-like feel with its soaking tub and expansive walk-in shower. Additional bedrooms are spacious and bright, and each bathroom is finished with upgraded vanities and walk-in showers for added comfort and style. Upstairs, a large bonus room provides endless possibilities — perfect as a home office, media room, or play area to suit your needs. Outside, enjoy the best of coastal living with an oversized driveway, a garage finished with a commercial-grade epoxy floor, and a backyard designed for entertaining. The expansive patio is complemented by a gazebo with a built-in BBQ and a fully equipped outdoor kitchen, while a detached shed adds extra storage for all your tools and gear. Every detail of this exceptional home has been thoughtfully considered — all that’s missing is you! Schedule your private tour today and discover all the beauty and functionality that 609 McCown Drive has to offer.
Home Details
Home Type
- Single Family
Est. Annual Taxes
- $719
Year Built
- Built in 2024
Lot Details
- 0.88 Acre Lot
- Rectangular Lot
- Property is zoned CFA
HOA Fees
- $93 Monthly HOA Fees
Parking
- 2 Car Attached Garage
- Side Facing Garage
- Garage Door Opener
Home Design
- 1.5-Story Property
- Slab Foundation
- Wood Frame Construction
- Siding
- Tile
Interior Spaces
- 2,508 Sq Ft Home
- Ceiling Fan
- Insulated Doors
- Living Room with Fireplace
- Dining Area
- Bonus Room
- Pull Down Stairs to Attic
Kitchen
- Breakfast Bar
- Range<<rangeHoodToken>>
- <<microwave>>
- Dishwasher
- Stainless Steel Appliances
- Kitchen Island
- Solid Surface Countertops
- Disposal
Flooring
- Carpet
- Luxury Vinyl Tile
Bedrooms and Bathrooms
- 4 Bedrooms
- Main Floor Bedroom
- Bathroom on Main Level
- 2 Full Bathrooms
Laundry
- Laundry Room
- Washer and Dryer Hookup
Outdoor Features
- Patio
- Built-In Barbecue
Schools
- Waccamaw Elementary School
- Black Water Middle School
- Carolina Forest High School
Utilities
- Central Heating and Cooling System
Community Details
Overview
- Association fees include electric common, trash pickup, pool service, manager, common maint/repair, recreation facilities, legal and accounting
Recreation
- Community Pool
Map
Home Values in the Area
Average Home Value in this Area
Tax History
| Year | Tax Paid | Tax Assessment Tax Assessment Total Assessment is a certain percentage of the fair market value that is determined by local assessors to be the total taxable value of land and additions on the property. | Land | Improvement |
|---|---|---|---|---|
| 2024 | $719 | $3,038 | $3,038 | $0 |
| 2023 | $719 | $3,038 | $3,038 | $0 |
| 2021 | $665 | $3,038 | $3,038 | $0 |
| 2020 | $633 | $3,038 | $3,038 | $0 |
| 2019 | $633 | $3,038 | $3,038 | $0 |
| 2018 | $700 | $3,249 | $3,249 | $0 |
| 2017 | $697 | $3,249 | $3,249 | $0 |
| 2016 | -- | $3,249 | $3,249 | $0 |
| 2015 | $697 | $3,249 | $3,249 | $0 |
| 2014 | $674 | $3,249 | $3,249 | $0 |
Property History
| Date | Event | Price | Change | Sq Ft Price |
|---|---|---|---|---|
| 07/07/2025 07/07/25 | Price Changed | $674,900 | -3.4% | $269 / Sq Ft |
| 06/19/2025 06/19/25 | For Sale | $699,000 | +1298.0% | $279 / Sq Ft |
| 09/30/2020 09/30/20 | Sold | $50,000 | -23.0% | -- |
| 12/02/2019 12/02/19 | Price Changed | $64,900 | -0.2% | -- |
| 08/12/2019 08/12/19 | For Sale | $65,000 | +400.0% | -- |
| 04/17/2013 04/17/13 | Sold | $13,000 | -66.7% | -- |
| 02/23/2013 02/23/13 | Pending | -- | -- | -- |
| 08/07/2012 08/07/12 | For Sale | $39,000 | -- | -- |
Purchase History
| Date | Type | Sale Price | Title Company |
|---|---|---|---|
| Warranty Deed | -- | -- | |
| Warranty Deed | $50,000 | -- | |
| Deed | $13,000 | -- | |
| Deed | $85,000 | Attorney |
Mortgage History
| Date | Status | Loan Amount | Loan Type |
|---|---|---|---|
| Open | $491,250 | New Conventional |
Similar Homes in Conway, SC
Source: Coastal Carolinas Association of REALTORS®
MLS Number: 2515271
APN: 36304010007
- 634 McCown Dr
- 604 McCown Dr Unit HO 2
- 499 Trestle Way
- 808 Wild Leaf Loop
- 327 Trestle Way
- 487 Trestle Way
- 597 Heritage Downs Dr
- 280 Hayloft Cir Unit Sullivan
- 129 Astoria Park Loop
- 116 Old Chimney Ln
- 108 Old Chimney Ln
- 625 Heritage Downs Dr
- 119 Old Chimney Ln
- 127 Old Chimney Ln
- 124 Old Chimney Ln
- 115 Old Chimney Ln Unit Sanibel Floor Plan
- 109 Old Chimney Ln Unit Laurel Oak
- 897 Wild Leaf Loop
- 109 Astoria Park Loop
- 933 Wild Leaf Loop
- 523 Black Swamp Ct Unit 204
- 4212 Highway 90
- 3500 Cornflower Way
- 541 Black Swamp Ct Unit 104
- 741 Tattlesbury Dr
- 816 Hibernation Way
- 101 Grand Bahama Dr
- 6137 Chadderton Cir
- 534 Hay Hill Ln
- 514 Hay Hill Ln Unit C
- 1001 Scotney Ln
- 4627 Planters Row Way
- 522 Royal Jay Ln
- TBD Highway 501 Business
- 764 Hobonny Loop
- 183 Bellegrove Dr
- 101 Breakers Dr
- 2013 Silvercrest Dr Unit 30A
- 2013 Silvercrest Dr Unit 30E
- 2041 Silvercrest Dr Unit Turnberry

