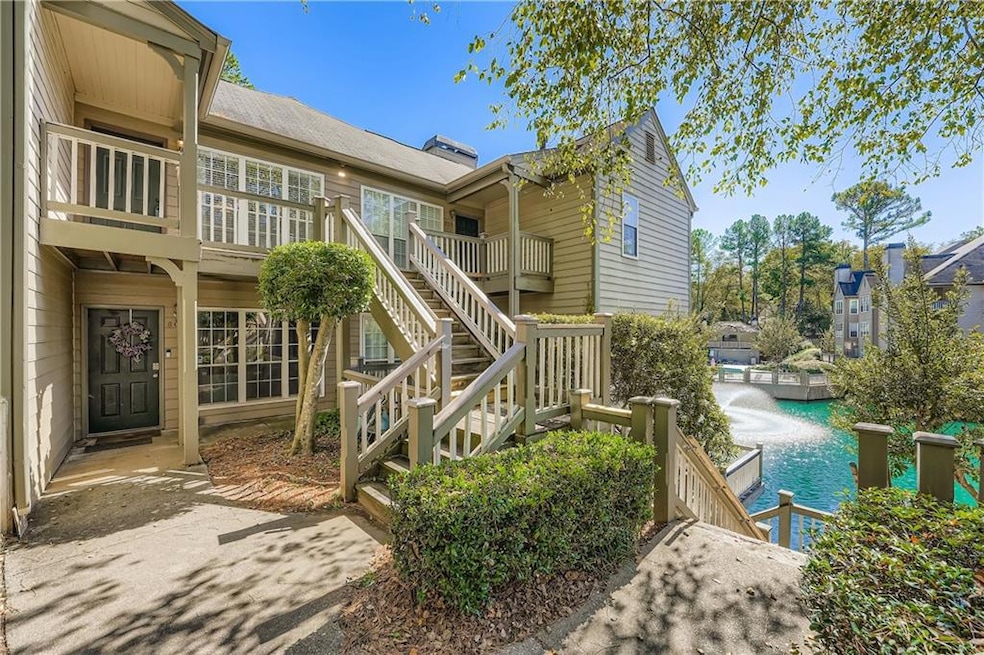609 Mill Pond Dr SE Smyrna, GA 30082
Estimated payment $1,339/month
Highlights
- Open-Concept Dining Room
- In Ground Pool
- View of Trees or Woods
- King Springs Elementary School Rated A
- Home fronts a pond
- Pond
About This Home
Welcome to the convenience and comfort of this inviting 2 bedroom, 2 bathroom condo at 609 Mill Pond Drive, Smyrna. Step inside to discover a thoughtfully designed open concept layout, creating a seamless flow between the living spaces. The updated kitchen, overlooks the living/dining area, providing a perfect setting for both daily living and entertaining. This well-maintained condo offers easy access to I-285, making it a commuter's dream while also providing proximity to a variety of nearby amenities. Additionally, it is located within the highly sought-after King Springs Elementary School district, offering an excellent educational environment for families. Don't miss the opportunity to make this conveniently located and open concept condo your own. Schedule a showing today and experience the ease and charm of Smyrna living!
Property Details
Home Type
- Condominium
Est. Annual Taxes
- $431
Year Built
- Built in 1985
Lot Details
- Home fronts a pond
- Property fronts a private road
- 1 Common Wall
- Front Yard
HOA Fees
- $384 Monthly HOA Fees
Home Design
- Bungalow
- Slab Foundation
- Composition Roof
- Wood Siding
Interior Spaces
- 1,229 Sq Ft Home
- 2-Story Property
- Roommate Plan
- Ceiling Fan
- Fireplace With Gas Starter
- Insulated Windows
- Living Room
- Open-Concept Dining Room
- Views of Woods
Kitchen
- Open to Family Room
- Breakfast Bar
- Electric Oven
- Electric Cooktop
- Microwave
- Dishwasher
- Kitchen Island
- Stone Countertops
- White Kitchen Cabinets
- Wood Stained Kitchen Cabinets
- Disposal
Flooring
- Laminate
- Ceramic Tile
Bedrooms and Bathrooms
- 2 Main Level Bedrooms
- 2 Full Bathrooms
- Bathtub and Shower Combination in Primary Bathroom
Laundry
- Laundry Room
- Laundry in Kitchen
- Dryer
Home Security
Parking
- 2 Parking Spaces
- Unassigned Parking
Eco-Friendly Details
- Energy-Efficient Appliances
- Energy-Efficient HVAC
- ENERGY STAR Qualified Equipment
- Energy-Efficient Thermostat
Outdoor Features
- In Ground Pool
- Pond
- Balcony
Schools
- King Springs Elementary School
- Griffin Middle School
- Campbell High School
Utilities
- Central Heating and Cooling System
- 110 Volts
- High-Efficiency Water Heater
- High Speed Internet
- Cable TV Available
Listing and Financial Details
- Assessor Parcel Number 17048100680
Community Details
Overview
- $768 Initiation Fee
- Pmi Terminus Association
- Mill Pond Village Subdivision
- Rental Restrictions
Recreation
- Tennis Courts
Security
- Carbon Monoxide Detectors
- Fire and Smoke Detector
Map
Home Values in the Area
Average Home Value in this Area
Tax History
| Year | Tax Paid | Tax Assessment Tax Assessment Total Assessment is a certain percentage of the fair market value that is determined by local assessors to be the total taxable value of land and additions on the property. | Land | Improvement |
|---|---|---|---|---|
| 2025 | $209 | $84,336 | $34,000 | $50,336 |
| 2024 | $209 | $84,336 | $34,000 | $50,336 |
| 2023 | $57 | $84,336 | $34,000 | $50,336 |
| 2022 | $209 | $67,628 | $12,000 | $55,628 |
| 2021 | $216 | $51,028 | $8,800 | $42,228 |
| 2020 | $215 | $47,304 | $8,800 | $38,504 |
| 2019 | $214 | $42,864 | $8,800 | $34,064 |
| 2018 | $214 | $36,556 | $8,800 | $27,756 |
| 2017 | $896 | $34,752 | $8,800 | $25,952 |
| 2016 | $801 | $31,068 | $6,800 | $24,268 |
| 2015 | $601 | $22,748 | $3,200 | $19,548 |
| 2014 | $374 | $14,028 | $0 | $0 |
Property History
| Date | Event | Price | List to Sale | Price per Sq Ft | Prior Sale |
|---|---|---|---|---|---|
| 12/20/2025 12/20/25 | Pending | -- | -- | -- | |
| 12/12/2025 12/12/25 | Price Changed | $175,000 | -5.4% | $142 / Sq Ft | |
| 11/10/2025 11/10/25 | Price Changed | $185,000 | -5.1% | $151 / Sq Ft | |
| 10/16/2025 10/16/25 | For Sale | $195,000 | +102.1% | $159 / Sq Ft | |
| 08/23/2017 08/23/17 | Sold | $96,500 | -3.4% | $79 / Sq Ft | View Prior Sale |
| 08/10/2017 08/10/17 | Pending | -- | -- | -- | |
| 08/08/2017 08/08/17 | For Sale | $99,900 | 0.0% | $81 / Sq Ft | |
| 04/07/2013 04/07/13 | Rented | $875 | 0.0% | -- | |
| 03/08/2013 03/08/13 | Under Contract | -- | -- | -- | |
| 02/11/2013 02/11/13 | For Rent | $875 | +9.4% | -- | |
| 12/16/2011 12/16/11 | Rented | $800 | 0.0% | -- | |
| 12/16/2011 12/16/11 | For Rent | $800 | -- | -- |
Purchase History
| Date | Type | Sale Price | Title Company |
|---|---|---|---|
| Warranty Deed | $96,500 | -- |
Source: First Multiple Listing Service (FMLS)
MLS Number: 7666635
APN: 17-0481-0-068-0
- 610 Mill Pond Dr SE
- 606 Mill Pond Dr SE
- 303 Mill Pond Ct SE
- 904 Bridge Ln SE
- 502 Bridge Ln SE
- 505 Bridge Ln SE
- 204 Kenninghall Ln SE Unit 6
- 1212 Stone Castle Cir SE
- 116 Festoon Ct
- 937 Hidden Falls Ln SE
- 1241 Kingsview Dr SE
- 1024 Magnolia Dr SE
- 3941 Lake Dr SE
- 3654 Lake Dr SE
- 3844 Lake Dr SE
- 3820 Lake Dr SE
- 1261 Cliffwood Dr SE
- 1019 Magbee Dr SE
- 3755 Ashwood Dr SE
- 1042 Oakdale Dr SE







