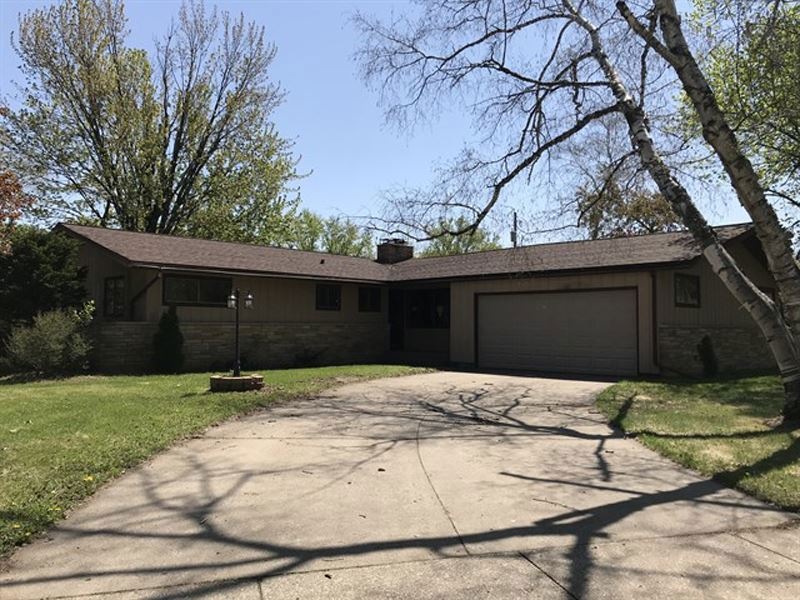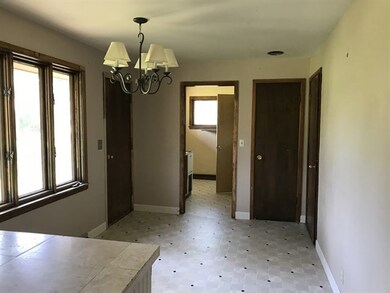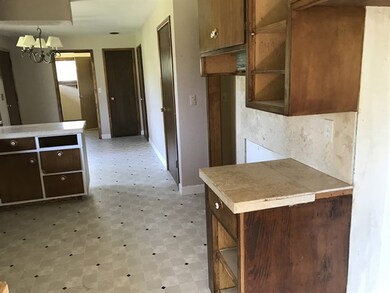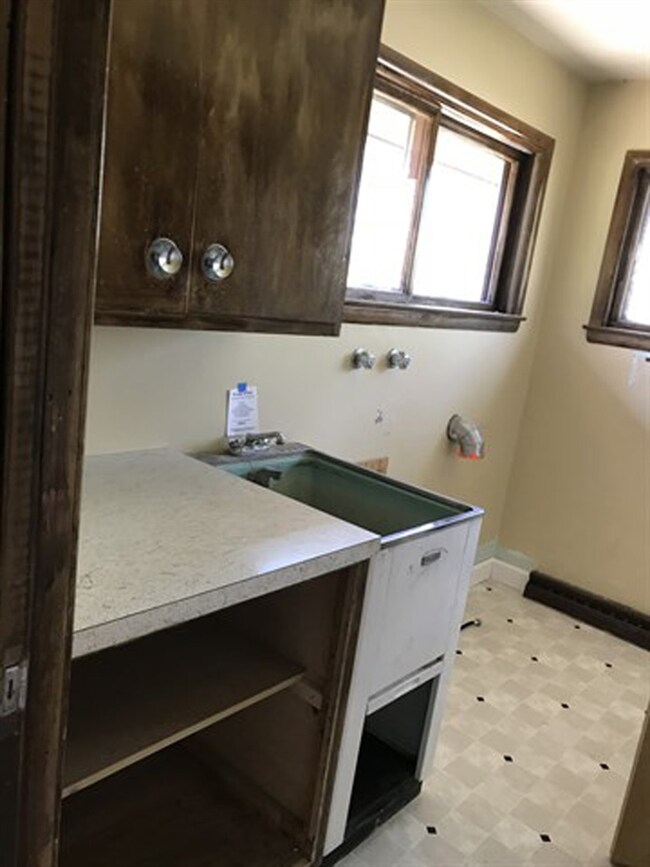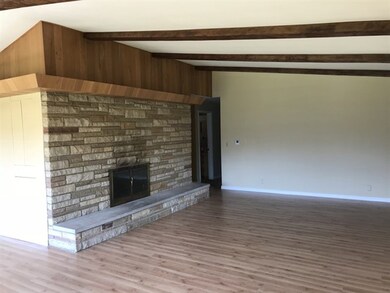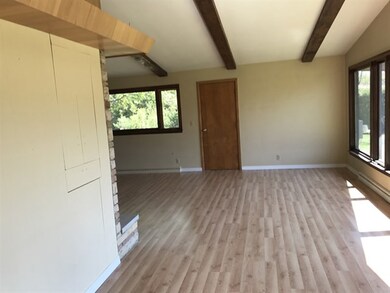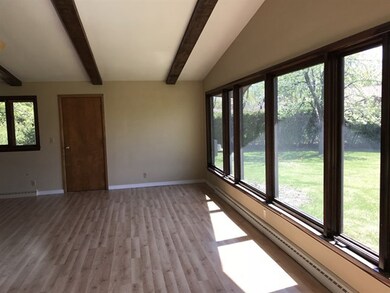
609 Minnesota Ave Stevens Point, WI 54481
Estimated Value: $261,000 - $346,197
Highlights
- Ranch Style House
- 2 Car Attached Garage
- Patio
- Lower Floor Utility Room
- Wet Bar
- Bathroom on Main Level
About This Home
As of July 2018BIG is Beautiful. This American traditional ranch on an over sized lot (121'X143') in a great Stevens Point neighborhood. Impressive in size - over-sized bedrooms, living room, kitchen, etc. 3 bedrooms, 3 1/2 bathrooms, 2 car attached garage. Special features - main floor laundry, sun-filled rooms, two sided wood fireplace faces den & living room. Lower level features solid wood ceiling, solid wood wainscoting and another fireplace - with large family room and 3rd bathroom.
Home Details
Home Type
- Single Family
Year Built
- Built in 1960
Lot Details
- 0.37
Home Design
- Ranch Style House
- Shingle Roof
- Wood Siding
- Stone Exterior Construction
Interior Spaces
- Wet Bar
- Wood Burning Fireplace
- Window Treatments
- Lower Floor Utility Room
- Laundry on main level
- Partially Finished Basement
- Basement Fills Entire Space Under The House
- Disposal
Bedrooms and Bathrooms
- 3 Bedrooms
- Bathroom on Main Level
Parking
- 2 Car Attached Garage
- Garage Door Opener
- Driveway
Utilities
- Forced Air Heating and Cooling System
- Natural Gas Water Heater
- Public Septic
- Cable TV Available
Additional Features
- Patio
- 0.37 Acre Lot
Listing and Financial Details
- Assessor Parcel Number 281-24-0828400806
Ownership History
Purchase Details
Purchase Details
Similar Homes in Stevens Point, WI
Home Values in the Area
Average Home Value in this Area
Purchase History
| Date | Buyer | Sale Price | Title Company |
|---|---|---|---|
| Dibble Bruce L | -- | Arendt Patrick | |
| Lakeview Loan Servicing Llc | -- | Gray & Associates Llp |
Property History
| Date | Event | Price | Change | Sq Ft Price |
|---|---|---|---|---|
| 07/09/2018 07/09/18 | Sold | $150,000 | 0.0% | $48 / Sq Ft |
| 06/01/2018 06/01/18 | For Sale | $150,000 | -- | $48 / Sq Ft |
Tax History Compared to Growth
Tax History
| Year | Tax Paid | Tax Assessment Tax Assessment Total Assessment is a certain percentage of the fair market value that is determined by local assessors to be the total taxable value of land and additions on the property. | Land | Improvement |
|---|---|---|---|---|
| 2024 | $56 | $293,600 | $42,000 | $251,600 |
| 2023 | $0 | $293,600 | $42,000 | $251,600 |
| 2022 | $4,663 | $182,300 | $31,300 | $151,000 |
| 2021 | $4,527 | $182,300 | $31,300 | $151,000 |
| 2020 | $4,503 | $182,300 | $31,300 | $151,000 |
| 2019 | $4,475 | $182,300 | $31,300 | $151,000 |
| 2018 | $4,095 | $182,300 | $31,300 | $151,000 |
| 2017 | $3,911 | $182,300 | $31,300 | $151,000 |
| 2016 | $3,359 | $132,900 | $23,700 | $109,200 |
| 2015 | $3,212 | $132,900 | $23,700 | $109,200 |
| 2014 | $3,101 | $132,900 | $23,700 | $109,200 |
Agents Affiliated with this Home
-
Vicki Schaar

Seller's Agent in 2018
Vicki Schaar
RE/MAX
(715) 551-2776
143 Total Sales
-
Debra Oksiuta
D
Buyer's Agent in 2018
Debra Oksiuta
TOP CHOICE REALTY LLC
(715) 340-9470
43 Total Sales
Map
Source: Central Wisconsin Multiple Listing Service
MLS Number: 1803188
APN: 281-24-0828400806
- 416 Sommers St
- 3019 Clark St
- 3400 Vine St
- 3424 Vine St
- 2225 Clark St
- 1518 Illinois Ave
- 3125 Jefferson St
- 1826 Minnesota Ave
- 3700 Doolittle Dr
- 1808 Michigan Ave
- 3000 Center St
- 4048 Simonis St
- 548 Janick Cir W
- 203 Sunrise Ave
- 1023 Prentice St
- 917 Smith St
- 724 Smith St
- 1540 Clark St
- 309 Division St N
- Lot 2 N Point Dr
- 609 Minnesota Ave
- 601 Minnesota Ave
- 2800 Simonis St
- 618 Lindbergh Ave
- 626 Lindbergh Ave
- 517 Minnesota Ave
- 608 Minnesota Ave
- 2724 Simonis St
- 2725 Atwell St
- 516 Lindbergh Ave
- 516 Minnesota Ave
- 509 Minnesota Ave
- 2801 Simonis St
- 2717 Atwell St
- 2825 Simonis St
- 508 Lindbergh Ave
- 2716 Atwell St
- 2716 Simonis St
- 501 Minnesota Ave
- 700 Lindbergh Ave
