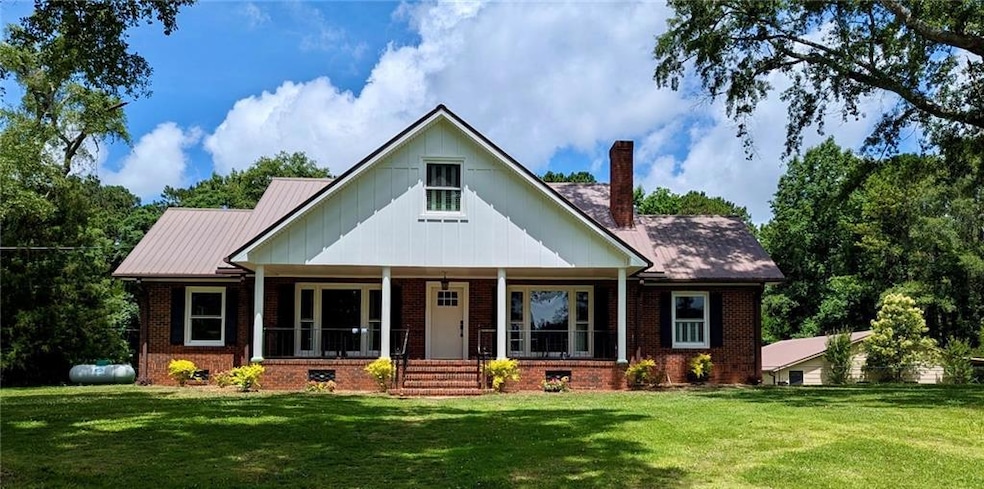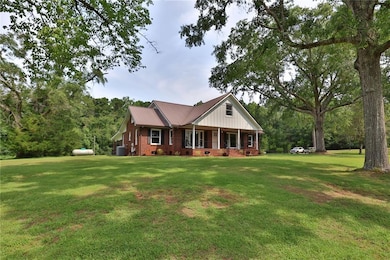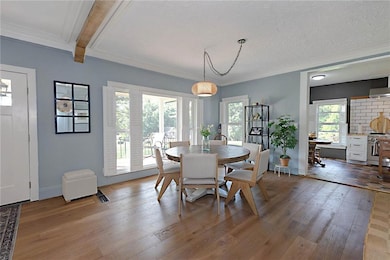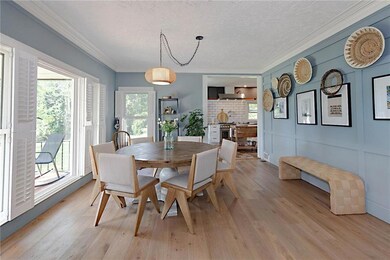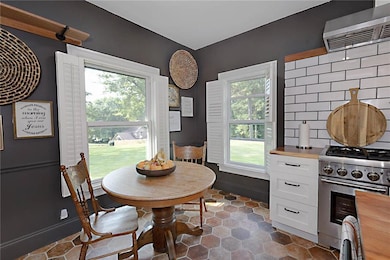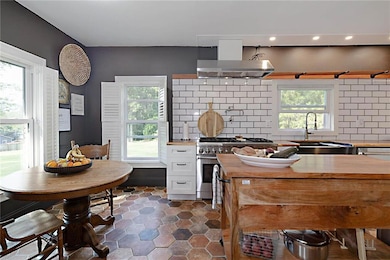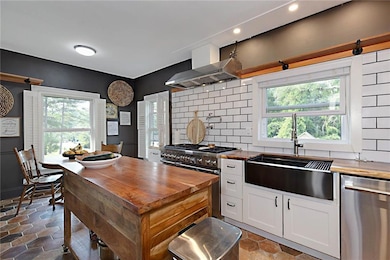609 Moore Rd Columbus, GA 31904
Northern Columbus NeighborhoodEstimated payment $3,094/month
Highlights
- Open-Concept Dining Room
- RV or Boat Parking
- 4.93 Acre Lot
- Northside High School Rated A-
- View of Trees or Woods
- Craftsman Architecture
About This Home
Welcome to your dream home on 4.93 acres of usable land—a rare find within the city limits of Columbus! This beautifully updated property blends the charm of a 1950s home with today’s most desired features. The exterior boasts new board and batten siding, fresh paint, and incredible curb appeal.
Step inside to a jaw-dropping open-concept floor-plan featuring designer accent walls, on-trend color palettes, and a gourmet kitchen complete with a luxury gas range. Throughout the home, you’ll love the brand-new wood flooring that adds warmth, style, and durability to every room. Custom plantation shutters allow natural light to fill the space while offering timeless elegance. The home offers 4 spacious bedrooms and 3 full bathrooms, including a main-level primary suite with a large walk-in closet and en-suite bath. A dedicated home office makes remote work effortless. Enjoy two large living areas, a stylish dining space, and a convenient laundry room that opens onto a MASSIVE screened-in patio—perfect for entertaining or relaxing while overlooking the fenced backyard.
But there’s more: A HUGE detached workshop with two car bays, full electrical, and plumbing for a future bathroom—ideal for hobbyists, mechanics, or creatives. A brand-new basketball court offers endless fun and fitness opportunities without leaving your backyard. This one-of-a-kind property checks every box for lifestyle, comfort, and space—all on nearly 5 acres of serene, private land. Schedule your tour today and experience this extraordinary home for yourself!
Home Details
Home Type
- Single Family
Est. Annual Taxes
- $5,569
Year Built
- Built in 1951
Lot Details
- 4.93 Acre Lot
- Lot Dimensions are 655x536x446x252
- Property fronts a county road
- Chain Link Fence
- Landscaped
- Level Lot
- Back Yard Fenced and Front Yard
Parking
- 4 Car Detached Garage
- RV or Boat Parking
Property Views
- Woods
- Neighborhood
Home Design
- Craftsman Architecture
- Traditional Architecture
- Brick Exterior Construction
- Pillar, Post or Pier Foundation
- Metal Roof
- HardiePlank Type
Interior Spaces
- 2,730 Sq Ft Home
- 2-Story Property
- Rear Stairs
- Bookcases
- Crown Molding
- Beamed Ceilings
- Ceiling Fan
- Decorative Fireplace
- Plantation Shutters
- Open-Concept Dining Room
- Formal Dining Room
- Workshop
- Sun or Florida Room
- Screened Porch
- Crawl Space
- Fire and Smoke Detector
- Attic
Kitchen
- Eat-In Kitchen
- Gas Range
- Dishwasher
- Kitchen Island
- Stone Countertops
- White Kitchen Cabinets
Flooring
- Wood
- Ceramic Tile
Bedrooms and Bathrooms
- 4 Bedrooms | 1 Primary Bedroom on Main
- Walk-In Closet
- Shower Only
Laundry
- Laundry Room
- Laundry on main level
Outdoor Features
- Deck
- Separate Outdoor Workshop
- Outdoor Storage
- Outbuilding
- Rain Gutters
Schools
- Double Churches Elementary School
- Veterans Memorial - Muscogee Middle School
- Northside - Muscogee High School
Utilities
- Central Heating and Cooling System
- 220 Volts
- 110 Volts
- Electric Water Heater
- Phone Available
- Cable TV Available
Community Details
- Acreage Subdivision
Listing and Financial Details
- Assessor Parcel Number 178001012
Map
Home Values in the Area
Average Home Value in this Area
Tax History
| Year | Tax Paid | Tax Assessment Tax Assessment Total Assessment is a certain percentage of the fair market value that is determined by local assessors to be the total taxable value of land and additions on the property. | Land | Improvement |
|---|---|---|---|---|
| 2025 | $4,371 | $144,908 | $22,652 | $122,256 |
| 2024 | -- | $126,652 | $32,756 | $93,896 |
| 2023 | $1,645 | $126,652 | $32,756 | $93,896 |
| 2022 | $1,645 | $103,044 | $32,756 | $70,288 |
| 2021 | $1,638 | $95,176 | $32,756 | $62,420 |
| 2020 | $1,639 | $95,176 | $32,756 | $62,420 |
| 2019 | $1,646 | $95,176 | $32,756 | $62,420 |
| 2018 | $1,646 | $95,176 | $32,756 | $62,420 |
| 2017 | $1,654 | $95,176 | $32,756 | $62,420 |
| 2016 | $1,663 | $80,659 | $6,688 | $73,971 |
| 2015 | $667 | $80,659 | $6,688 | $73,971 |
| 2014 | $1,671 | $80,659 | $6,688 | $73,971 |
| 2013 | -- | $80,659 | $6,688 | $73,971 |
Property History
| Date | Event | Price | List to Sale | Price per Sq Ft | Prior Sale |
|---|---|---|---|---|---|
| 07/16/2025 07/16/25 | Price Changed | $499,000 | -4.0% | $183 / Sq Ft | |
| 06/27/2025 06/27/25 | For Sale | $520,000 | +36.8% | $190 / Sq Ft | |
| 07/10/2024 07/10/24 | Sold | $380,000 | -4.5% | $151 / Sq Ft | View Prior Sale |
| 06/17/2024 06/17/24 | Pending | -- | -- | -- | |
| 06/12/2024 06/12/24 | Price Changed | $398,000 | -4.1% | $158 / Sq Ft | |
| 04/24/2024 04/24/24 | For Sale | $415,000 | -- | $165 / Sq Ft |
Purchase History
| Date | Type | Sale Price | Title Company |
|---|---|---|---|
| Special Warranty Deed | $380,000 | None Listed On Document |
Mortgage History
| Date | Status | Loan Amount | Loan Type |
|---|---|---|---|
| Open | $361,000 | New Conventional |
Source: First Multiple Listing Service (FMLS)
MLS Number: 7604869
APN: 178-001-012
- 706 Moore Rd
- 8935 A N Moore Rd
- 155 Hydrangea Rd
- 0 Biggers Rd Unit 178231
- 8530 Lake Bright Dr
- 8259 Lantern Ln
- 928 Heiferhorn Trace
- 8531 Lake Bright Dr
- Lot 16 Lake Bright Dr
- 8511 Lake Bright Dr
- 8344 Twin Chapel Dr
- 8782 Creekrise Dr
- 8404 Ripple Ridge
- 8785 Creekrise Dr
- 8809 Creekrise Dr
- 8817 Creekrise Dr
- 8825 Creekrise Dr
- 5080 Hawks Ridge Dr
- 8806 River Rd
- 8416 Ripple Ridge
- 946 Elysium Dr
- 1058 Cedarbrook Dr
- 8121 Maudie Ln
- 1701 Williams Ct
- 1432 Stanley Dr
- 8500 Franciscan Woods Dr
- 1448 Grove Park Dr
- 1700 Fountain Ct
- 1255 Woodville Ct
- 3071 Williams Rd
- 7728 Aurora Dr
- 7738 Fortson Rd
- 6890 River Rd
- 2700 Double Churches Rd
- 8272 Dream Boat Dr
- 6500 Autumnleaf Dr
- 6750 River Rd
- 6700 River Rd
- 2100 Old Guard Rd
- 6700 River Rd Unit B1
