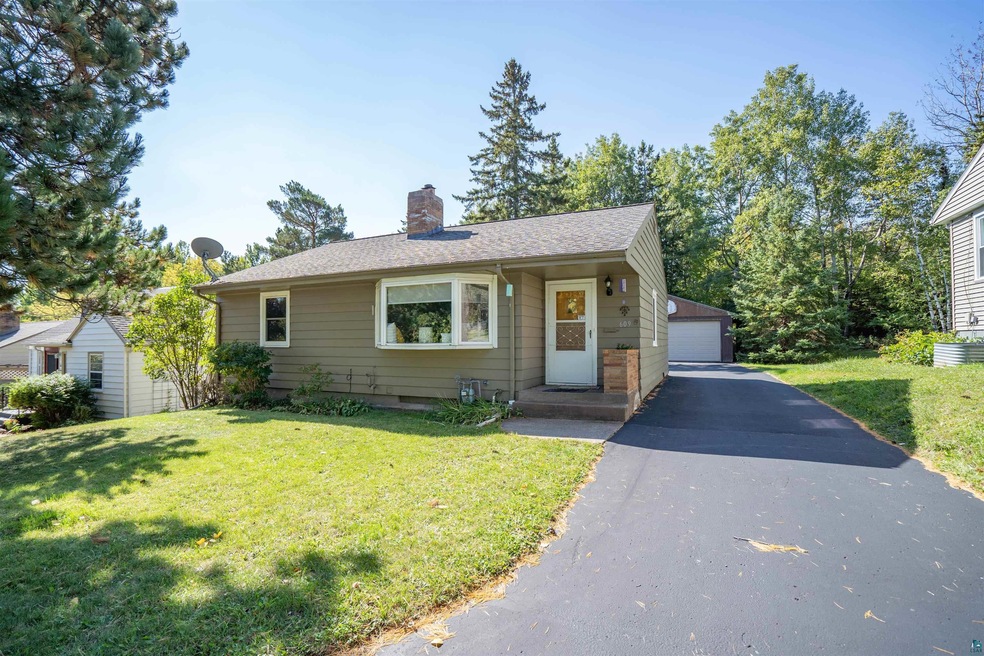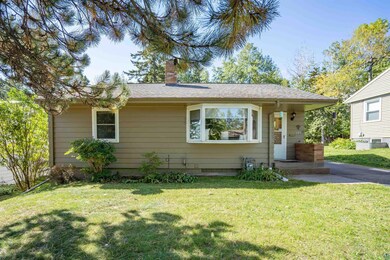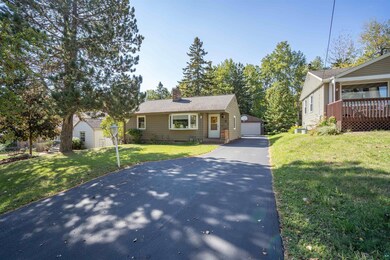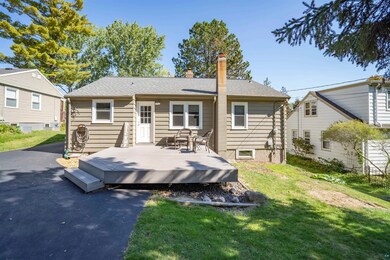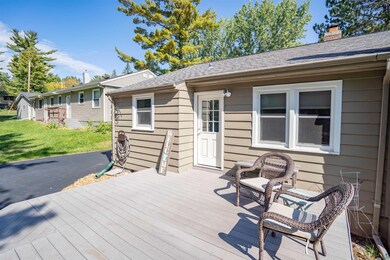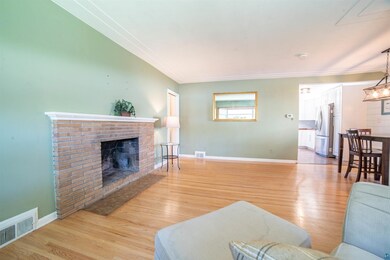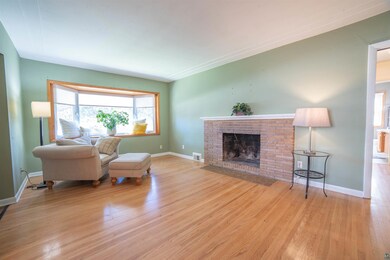
609 N 34th Ave E Duluth, MN 55804
Congdon Park NeighborhoodHighlights
- Deck
- Ranch Style House
- 2 Car Detached Garage
- Congdon Elementary School Rated A-
- Wood Flooring
- 2-minute walk to Congdon Park
About This Home
As of November 2021Welcome to this charming 4 bedroom,/2 bath Congdon home! As you stroll through the front door you walk into a spacious living room with a wood burning fireplace. The main level also features 3 bedrooms, a full bathroom & a fully remodeled kitchen finished in August of 2021. As you make your way to the basement, you step into a large family room perfect for entertaining. The 4th bedroom is also located on the lower level and connects to a 3/4 bathroom which would be great for guests or turned into you master suite! The back of the home includes a deck and a big 2 car garage.
Home Details
Home Type
- Single Family
Est. Annual Taxes
- $3,059
Year Built
- Built in 1953
Lot Details
- 7,405 Sq Ft Lot
- Lot Dimensions are 50x140
Home Design
- Ranch Style House
- Concrete Foundation
- Wood Frame Construction
- Asphalt Shingled Roof
- Wood Siding
Interior Spaces
- Wood Burning Fireplace
- Vinyl Clad Windows
- Family Room
- Combination Dining and Living Room
- Wood Flooring
- Property Views
Kitchen
- Range<<rangeHoodToken>>
- <<microwave>>
- Dishwasher
Bedrooms and Bathrooms
- 4 Bedrooms
- Bathroom on Main Level
Laundry
- Dryer
- Washer
Partially Finished Basement
- Basement Fills Entire Space Under The House
- Bedroom in Basement
- Finished Basement Bathroom
Parking
- 2 Car Detached Garage
- Garage Door Opener
- Driveway
Outdoor Features
- Deck
- Rain Gutters
Utilities
- No Cooling
- Heating System Uses Natural Gas
- Gas Water Heater
Listing and Financial Details
- Assessor Parcel Number 010-0730-01335
Ownership History
Purchase Details
Home Financials for this Owner
Home Financials are based on the most recent Mortgage that was taken out on this home.Purchase Details
Purchase Details
Home Financials for this Owner
Home Financials are based on the most recent Mortgage that was taken out on this home.Purchase Details
Home Financials for this Owner
Home Financials are based on the most recent Mortgage that was taken out on this home.Similar Homes in Duluth, MN
Home Values in the Area
Average Home Value in this Area
Purchase History
| Date | Type | Sale Price | Title Company |
|---|---|---|---|
| Deed | $295,000 | Stewart Title Company | |
| Interfamily Deed Transfer | -- | None Available | |
| Warranty Deed | $212,000 | Stewart Title Company | |
| Quit Claim Deed | -- | Arrowhead |
Mortgage History
| Date | Status | Loan Amount | Loan Type |
|---|---|---|---|
| Open | $236,000 | New Conventional | |
| Previous Owner | $180,000 | New Conventional | |
| Previous Owner | $169,600 | New Conventional | |
| Previous Owner | $32,183 | Unknown | |
| Previous Owner | $17,000 | Unknown | |
| Previous Owner | $160,325 | New Conventional | |
| Previous Owner | $8,000 | Future Advance Clause Open End Mortgage | |
| Previous Owner | $183,000 | Unknown | |
| Previous Owner | $180,000 | Purchase Money Mortgage | |
| Previous Owner | $49,322 | Unknown | |
| Previous Owner | $43,500 | Unknown |
Property History
| Date | Event | Price | Change | Sq Ft Price |
|---|---|---|---|---|
| 06/20/2025 06/20/25 | Pending | -- | -- | -- |
| 06/12/2025 06/12/25 | Price Changed | $355,000 | -3.8% | $201 / Sq Ft |
| 06/05/2025 06/05/25 | For Sale | $369,000 | +25.1% | $209 / Sq Ft |
| 11/05/2021 11/05/21 | Sold | $295,000 | 0.0% | $167 / Sq Ft |
| 09/27/2021 09/27/21 | Pending | -- | -- | -- |
| 09/24/2021 09/24/21 | For Sale | $295,000 | +39.2% | $167 / Sq Ft |
| 08/08/2018 08/08/18 | Sold | $212,000 | 0.0% | $145 / Sq Ft |
| 07/26/2018 07/26/18 | Pending | -- | -- | -- |
| 07/13/2018 07/13/18 | For Sale | $212,000 | -- | $145 / Sq Ft |
Tax History Compared to Growth
Tax History
| Year | Tax Paid | Tax Assessment Tax Assessment Total Assessment is a certain percentage of the fair market value that is determined by local assessors to be the total taxable value of land and additions on the property. | Land | Improvement |
|---|---|---|---|---|
| 2023 | $3,684 | $258,500 | $35,500 | $223,000 |
| 2022 | $3,006 | $233,500 | $33,200 | $200,300 |
| 2021 | $3,084 | $198,800 | $28,300 | $170,500 |
| 2020 | $3,244 | $198,800 | $28,300 | $170,500 |
| 2019 | $2,638 | $202,900 | $28,300 | $174,600 |
| 2018 | $2,394 | $177,800 | $28,300 | $149,500 |
| 2017 | $2,136 | $174,000 | $28,300 | $145,700 |
| 2016 | $2,086 | $146,600 | $44,200 | $102,400 |
| 2015 | $1,776 | $135,300 | $24,200 | $111,100 |
| 2014 | $1,776 | $112,200 | $8,900 | $103,300 |
Agents Affiliated with this Home
-
Roberta Rippberger
R
Seller's Agent in 2025
Roberta Rippberger
North Point Realty
(218) 393-0007
1 in this area
29 Total Sales
-
Eric Sams

Buyer's Agent in 2025
Eric Sams
Messina & Associates Real Estate
(218) 393-3087
10 in this area
382 Total Sales
-
Ryan Bard
R
Seller's Agent in 2021
Ryan Bard
RE/MAX
(218) 491-0303
2 in this area
89 Total Sales
-
Tom Little
T
Seller's Agent in 2018
Tom Little
RE/MAX
(218) 310-3334
10 in this area
300 Total Sales
-
Tracey Tellor

Buyer's Agent in 2018
Tracey Tellor
Tellor Realty LLC
(218) 390-3851
2 in this area
128 Total Sales
Map
Source: Lake Superior Area REALTORS®
MLS Number: 6099841
APN: 010073001335
- 115 E Arrowhead Rd
- 3603 E 3rd St
- 1837 Woodland Ave
- 3319 E Superior St
- 3215 E Superior St
- 3401 Greysolon Place
- 3006 E 1st St
- 116 W Arrowhead Rd
- 2807 E 2nd St
- 2932 E Superior St
- 2035 Columbus Ave
- 211 W Saint Marie St
- 1718 Dunedin Ave
- 2708 E 1st St
- 2520 E 5th St
- 2327 Silcox Ave
- 2525 E 2nd St
- 3721 London Rd
- 1911 Hartley Rd
- 2125 Harvard Ave
