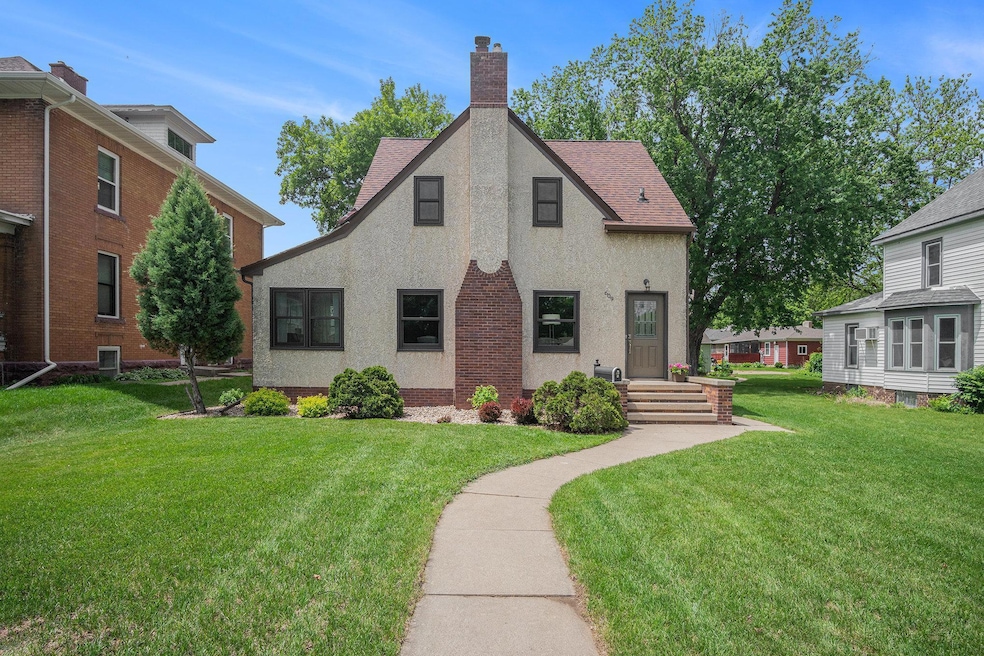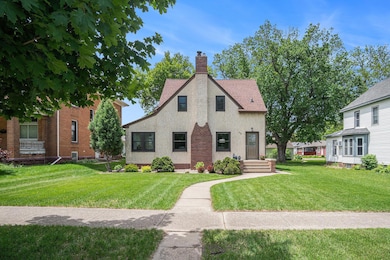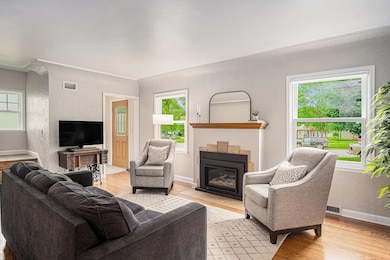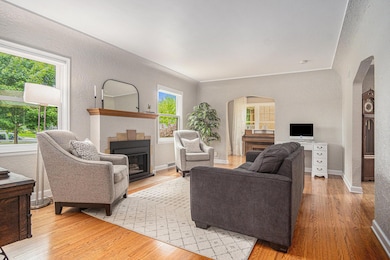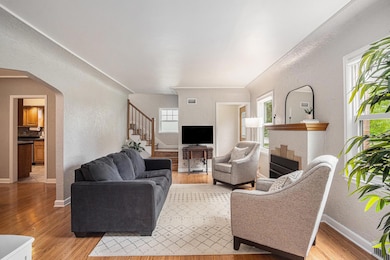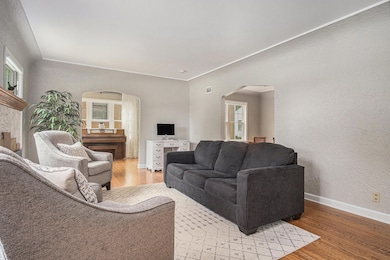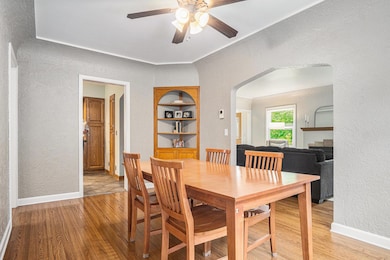
609 N Freeman Ave Luverne, MN 56156
Estimated payment $1,727/month
Highlights
- 1 Fireplace
- No HOA
- Forced Air Heating and Cooling System
- Luverne Elementary School Rated A-
- Living Room
About This Home
Check out this charming 4 bedroom, 1.5 bath, 1.5 story home with over 1,900 finished sq. ft.. As you make your way through the front door you will be greeted by a spacious living room with a cozy gas fireplace and newly refinished wood flooring that will bring you to the relaxing sunroom/office and to the formal dining room. You will love cooking in the bright galley style kitchen that has granite countertops and a cozy nook to enjoy your morning coffee. The main floor also has a full bath and bedroom with a single closet and wood floors. As you make your way upstairs you will find a half bath and love that the highly sought after 3 bedrooms on one level exists here all which have wood flooring and closets. Bring your ideas as the lower level is just waiting to be finished off to add instant equity. Other features include: newer windows, newer interior paint, patio with the potential for an outdoor kitchen and a detached heated 3 stall garage. This home is a move in and must see home!
Home Details
Home Type
- Single Family
Est. Annual Taxes
- $2,462
Year Built
- Built in 1938
Parking
- 3 Car Garage
Interior Spaces
- 1.5-Story Property
- 1 Fireplace
- Living Room
- Basement
Kitchen
- Range
- Microwave
- Dishwasher
- Disposal
Bedrooms and Bathrooms
- 4 Bedrooms
Additional Features
- 0.26 Acre Lot
- Forced Air Heating and Cooling System
Community Details
- No Home Owners Association
- Kniss & Browns Add Subdivision
Listing and Financial Details
- Assessor Parcel Number 200830000
Map
Home Values in the Area
Average Home Value in this Area
Tax History
| Year | Tax Paid | Tax Assessment Tax Assessment Total Assessment is a certain percentage of the fair market value that is determined by local assessors to be the total taxable value of land and additions on the property. | Land | Improvement |
|---|---|---|---|---|
| 2024 | $2,406 | $236,600 | $9,600 | $227,000 |
| 2023 | $2,294 | $219,300 | $9,600 | $209,700 |
| 2022 | $2,024 | $194,300 | $6,500 | $187,800 |
| 2021 | $1,758 | $174,600 | $6,500 | $168,100 |
| 2020 | $1,780 | $156,500 | $6,500 | $150,000 |
| 2019 | $1,660 | $158,400 | $6,500 | $151,900 |
| 2018 | $1,440 | $151,300 | $6,500 | $144,800 |
| 2017 | $1,256 | $132,700 | $6,500 | $126,200 |
| 2016 | $1,230 | $124,100 | $5,900 | $118,200 |
| 2015 | $1,128 | $0 | $0 | $0 |
| 2014 | -- | $0 | $0 | $0 |
Property History
| Date | Event | Price | Change | Sq Ft Price |
|---|---|---|---|---|
| 07/14/2025 07/14/25 | Pending | -- | -- | -- |
| 05/31/2025 05/31/25 | For Sale | $274,900 | -- | $140 / Sq Ft |
Purchase History
| Date | Type | Sale Price | Title Company |
|---|---|---|---|
| Quit Claim Deed | -- | None Available | |
| Deed | $158,500 | -- | |
| Quit Claim Deed | $20,000 | Title Source Inc | |
| Warranty Deed | $107,000 | None Available |
Mortgage History
| Date | Status | Loan Amount | Loan Type |
|---|---|---|---|
| Open | $71,250 | New Conventional | |
| Previous Owner | $69,500 | New Conventional | |
| Previous Owner | $134,496 | VA | |
| Previous Owner | $13,000 | Future Advance Clause Open End Mortgage | |
| Previous Owner | $104,571 | VA | |
| Previous Owner | $109,300 | New Conventional |
Similar Homes in Luverne, MN
Source: NorthstarMLS
MLS Number: 6730600
APN: 20-0830-000
- 613 N Cedar St
- 742 N Freeman Ave
- 109 E Luverne St Unit 220
- 201 E Adams Ave
- 518 NE Park St
- 201 Elm St
- 207 N Kniss Ave
- 508 E Crawford St
- 323 W Lincoln St
- 912 N Oakley St
- 505 E Barck Ave
- 511 W Crawford St
- 1002 N Carol St
- 1013 N Blue Mound Ave
- 1101 N Spring St
- 501 Central Ln
- 121 SE Park St
- 121 S East Park St
- 522 S Fairview Dr
- 109 E Luverne St Unit 322
- 109 E Luverne St Unit 336
- 109 E Luverne St Unit 212
- 317 N Main Ave
- 100 Robert Ave Unit 115
- 100 Robert Ave Unit 124
- 100 Robert Ave Unit 104
- 2400 Country Club Cir
- 900 Joslyn Dr
- 400 9th Ave N
- 705 S 8th Ave
- 201 Maureen Dr
- 105 E Cedar St
- 912 S Torrey Pine Ln
- 7900 E Sd Highway 42
- 7525 E 10th St
- 7000 E Arrowhead Pkwy
- 418 S Hein Ave
- 8142 E Tencate Place
- 7412 E 26th St
