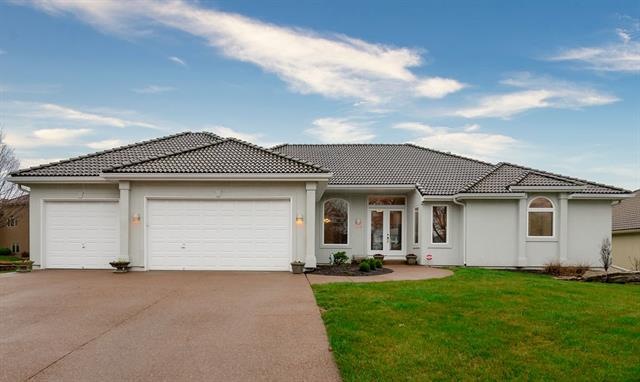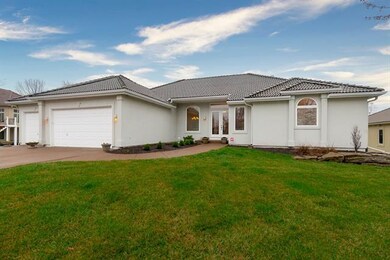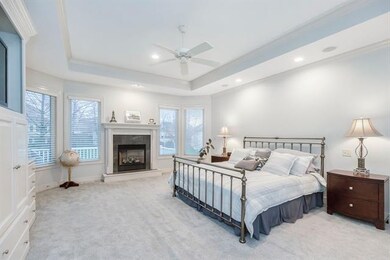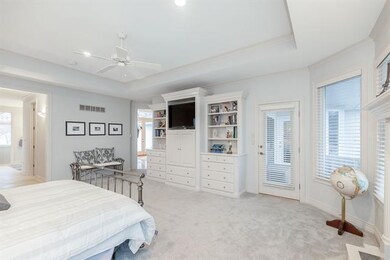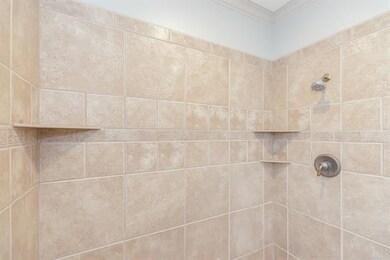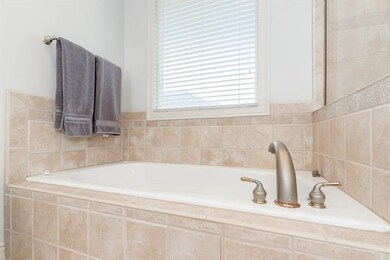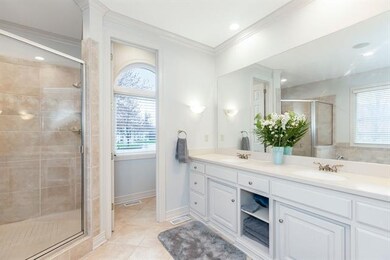
609 NE Seabrook Ct Lees Summit, MO 64064
Chapel Ridge NeighborhoodEstimated Value: $695,000 - $822,000
Highlights
- Custom Closet System
- Deck
- Vaulted Ceiling
- Chapel Lakes Elementary School Rated A
- Living Room with Fireplace
- Ranch Style House
About This Home
As of May 2021Meticulously cared for ranch, with an open floor plan, large master suite, and custom kitchen. With a built in sound system on the first floor and outside deck, this home boasts 3 gas log fireplaces, a wet bar in the finished basement, and an eat-in raised granite countertop. The large master suite has built-ins, a gas fireplace, whirlpool tub and separate shower, and direct access to the exterior deck. The kitchen has custom cabinets, newer appliances, new backsplash and granite countertops. The main floor and exterior were recently painted. There is lots of storage and a three car garage. The basement is mostly finished with a full bath, wet bar and gas fireplace. A large room off of the main basement can be used as a non-conforming 4th bedroom, theater room or playroom. The home has a sprinkler system, security system and new LED recessed lighting. Updated and in fantastic shape, this home is move-in ready.
Home Details
Home Type
- Single Family
Est. Annual Taxes
- $7,335
Year Built
- Built in 2003
Lot Details
- 0.34
HOA Fees
- $180 Monthly HOA Fees
Parking
- 3 Car Attached Garage
- Garage Door Opener
Home Design
- Ranch Style House
- Concrete Roof
- Stucco
Interior Spaces
- Wet Bar: Fireplace, Wet Bar, All Carpet, Ceiling Fan(s), Separate Shower And Tub, Walk-In Closet(s), Whirlpool Tub, Granite Counters, Hardwood, Pantry
- Built-In Features: Fireplace, Wet Bar, All Carpet, Ceiling Fan(s), Separate Shower And Tub, Walk-In Closet(s), Whirlpool Tub, Granite Counters, Hardwood, Pantry
- Vaulted Ceiling
- Ceiling Fan: Fireplace, Wet Bar, All Carpet, Ceiling Fan(s), Separate Shower And Tub, Walk-In Closet(s), Whirlpool Tub, Granite Counters, Hardwood, Pantry
- Skylights
- Shades
- Plantation Shutters
- Drapes & Rods
- Family Room
- Living Room with Fireplace
- 3 Fireplaces
- Formal Dining Room
- Home Office
- Finished Basement
- Fireplace in Basement
- Home Security System
Kitchen
- Breakfast Area or Nook
- Eat-In Kitchen
- Built-In Range
- Dishwasher
- Stainless Steel Appliances
- Granite Countertops
- Laminate Countertops
- Disposal
Flooring
- Wall to Wall Carpet
- Linoleum
- Laminate
- Stone
- Ceramic Tile
- Luxury Vinyl Plank Tile
- Luxury Vinyl Tile
Bedrooms and Bathrooms
- 3 Bedrooms
- Custom Closet System
- Cedar Closet: Fireplace, Wet Bar, All Carpet, Ceiling Fan(s), Separate Shower And Tub, Walk-In Closet(s), Whirlpool Tub, Granite Counters, Hardwood, Pantry
- Walk-In Closet: Fireplace, Wet Bar, All Carpet, Ceiling Fan(s), Separate Shower And Tub, Walk-In Closet(s), Whirlpool Tub, Granite Counters, Hardwood, Pantry
- Double Vanity
- Whirlpool Bathtub
- Bathtub with Shower
Laundry
- Laundry Room
- Laundry on main level
Outdoor Features
- Deck
- Enclosed patio or porch
Schools
- Chapel Lakes Elementary School
- Blue Springs South High School
Additional Features
- 0.34 Acre Lot
- Central Heating and Cooling System
Community Details
- Lakewood Property Owners Assn Association
- Lakewood Shores Subdivision
Listing and Financial Details
- Assessor Parcel Number 43-510-20-02-00-0-00-000
Ownership History
Purchase Details
Home Financials for this Owner
Home Financials are based on the most recent Mortgage that was taken out on this home.Purchase Details
Home Financials for this Owner
Home Financials are based on the most recent Mortgage that was taken out on this home.Similar Homes in the area
Home Values in the Area
Average Home Value in this Area
Purchase History
| Date | Buyer | Sale Price | Title Company |
|---|---|---|---|
| Kochman James J | -- | Alpha | |
| Greg Bordner Construction Co Inc | -- | Security Land Title Company |
Mortgage History
| Date | Status | Borrower | Loan Amount |
|---|---|---|---|
| Open | Kochman James J | $440,000 | |
| Previous Owner | Reams Robert P | $335,000 | |
| Previous Owner | Greg Bordner Construction Co Inc | $344,000 |
Property History
| Date | Event | Price | Change | Sq Ft Price |
|---|---|---|---|---|
| 05/06/2021 05/06/21 | Sold | -- | -- | -- |
| 03/29/2021 03/29/21 | Pending | -- | -- | -- |
| 03/26/2021 03/26/21 | For Sale | $550,000 | -- | $88 / Sq Ft |
Tax History Compared to Growth
Tax History
| Year | Tax Paid | Tax Assessment Tax Assessment Total Assessment is a certain percentage of the fair market value that is determined by local assessors to be the total taxable value of land and additions on the property. | Land | Improvement |
|---|---|---|---|---|
| 2024 | $8,216 | $109,250 | $14,632 | $94,618 |
| 2023 | $8,216 | $109,250 | $13,376 | $95,874 |
| 2022 | $7,632 | $89,870 | $11,970 | $77,900 |
| 2021 | $7,625 | $89,870 | $11,970 | $77,900 |
| 2020 | $7,335 | $85,500 | $11,970 | $73,530 |
| 2019 | $9,298 | $111,817 | $11,970 | $99,847 |
| 2018 | $922,598 | $87,400 | $9,120 | $78,280 |
| 2017 | $6,493 | $87,400 | $9,120 | $78,280 |
| 2016 | $6,493 | $76,000 | $11,571 | $64,429 |
| 2014 | $6,910 | $80,370 | $14,180 | $66,190 |
Agents Affiliated with this Home
-
Glenda Sciara

Seller's Agent in 2021
Glenda Sciara
Chartwell Realty LLC
(816) 726-3441
3 in this area
113 Total Sales
-
Brant Elsberry
B
Seller Co-Listing Agent in 2021
Brant Elsberry
Chartwell Realty LLC
(816) 550-5758
1 in this area
20 Total Sales
-
Nicole Westhoff

Buyer's Agent in 2021
Nicole Westhoff
ReeceNichols - Lees Summit
(816) 918-4475
25 in this area
173 Total Sales
Map
Source: Heartland MLS
MLS Number: 2311804
APN: 43-510-20-02-00-0-00-000
- 4641 NE Fairway Homes Dr
- 1108 NE Goshen Ct
- 604 NE Silverleaf Place
- 712 NE Plumbrook Place
- 4232 NE Tremont Ct
- 4900 NE Maybrook Rd
- 525 NE Olympic Ct
- 5103 NE Ash Grove Place
- 4121 NE Courtney Dr
- 416 NE Brockton Dr
- 1133 NE Cardinal Ct
- 4134 NE Hampstead Dr
- 4713 NE Saratoga Ct
- 4104 NE Edmonson Cir
- 1321 NE Brandywine Rd
- 212 NE Landings Cir
- 826 NE Algonquin St Unit B
- 4027 NE Sagamore Dr Unit A
- 824 NE Algonquin St Unit A
- 234 NE Bayview Dr
- 609 NE Seabrook Ct
- 605 NE Seabrook Ct
- 4620 NE Seabrook Ln
- 4616 NE Seabrook Ln
- 608 NE Seabrook Ct
- 601 NE Seabrook Ct
- 652 NE Lake Pointe Dr
- 648 NE Lake Pointe Dr
- 612 NE Seabrook Ct
- 616 NE Seabrook Ct
- 604 NE Seabrook Ct
- 600 NE Seabrook Ct
- 644 NE Lake Pointe Dr
- 636 NE Lake Pointe Dr
- 701 NE Seabrook Cir
- 640 NE Lake Pointe Dr
- 632 NE Lake Pointe Dr
- 620 NE Seabrook Ct
- 700 NE Lake Pointe Dr
- 700 NE Seabrook Cir
