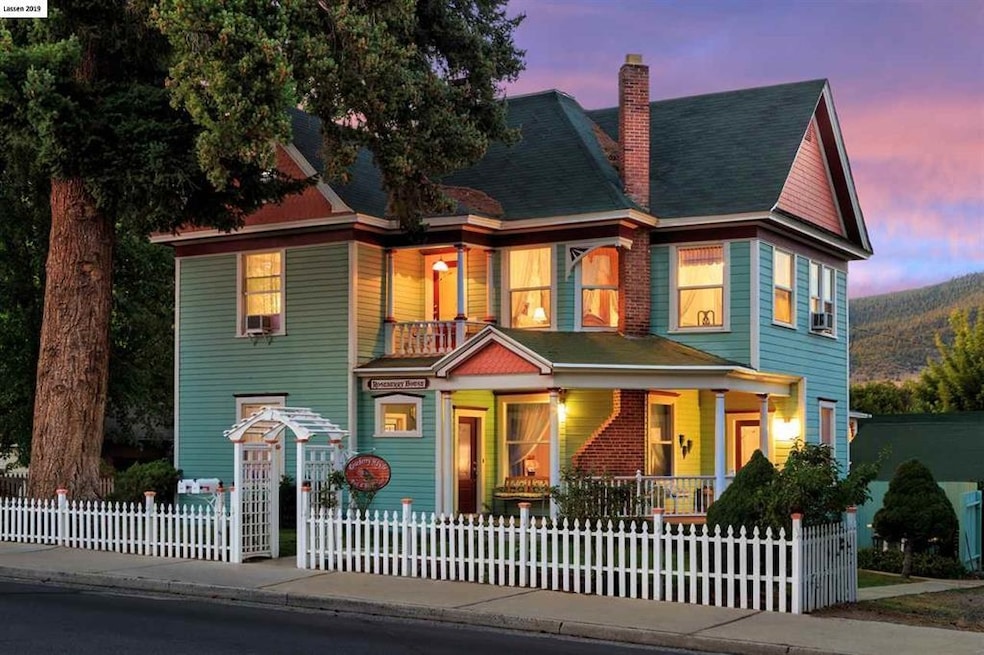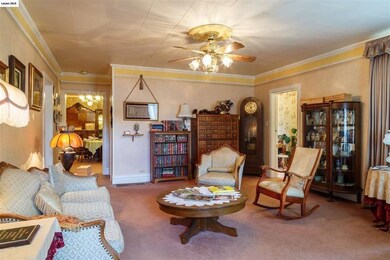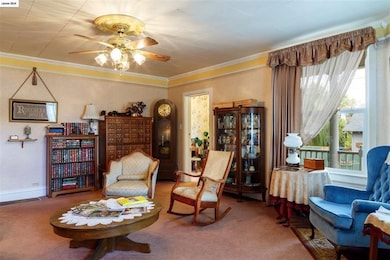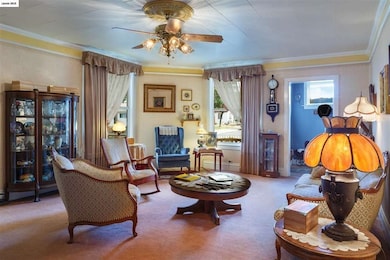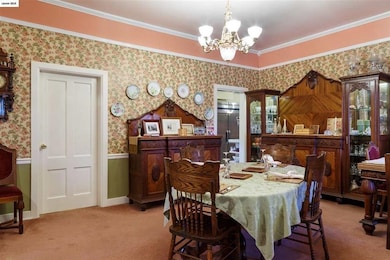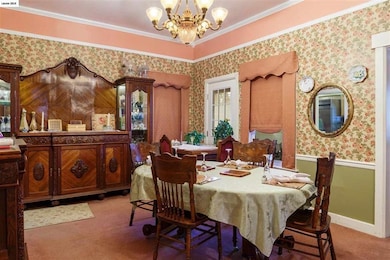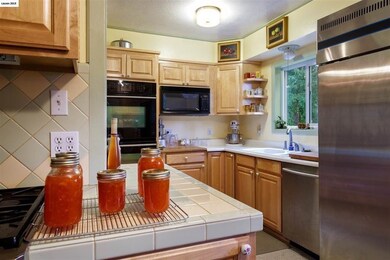
609 North St Susanville, CA 96130
Highlights
- Guest House
- Wood Flooring
- Covered patio or porch
- RV Access or Parking
- Home Office
- Walk-In Pantry
About This Home
As of December 2024uptown location just two blocks off Main St. 6 bedroom 6.5 bath, family home with large parlor, separate dining room and large updated kitchen. The kitchen includes a 2 door commercial Everest refrigerator, 6 burner gas Dacor cooktop, lots of newer maple cabinets with ceramic counter tops and a separate pantry. Outside back covered porch off kitchen. Property has separate 1100 sq. ft. 1 bedroom, 1.5 bath cottage which is leased per month. There is a separate laundry/craft/workshop building and an extra large 2 car detached garage. The L shaped lot has a large garden area with mature fruit trees, raspberries and lots of space for yearly gardening, newer roof installed.
Last Agent to Sell the Property
SMITH PROPERTIES License #00551162 Listed on: 05/05/2023
Home Details
Home Type
- Single Family
Est. Annual Taxes
- $5,400
Year Built
- Built in 1902
Lot Details
- 0.48 Acre Lot
- Partially Fenced Property
- Paved or Partially Paved Lot
- Level Lot
- Landscaped with Trees
- Garden
- Property is zoned R-3
Home Design
- Frame Construction
- Composition Roof
- Wood Siding
- Concrete Perimeter Foundation
Interior Spaces
- 4,350 Sq Ft Home
- 2-Story Property
- Ceiling Fan
- Double Pane Windows
- Vinyl Clad Windows
- Window Treatments
- Living Room
- Formal Dining Room
- Home Office
- Utility Room
- Partial Basement
- Fire and Smoke Detector
Kitchen
- Eat-In Country Kitchen
- Walk-In Pantry
- Double Oven
- Gas Range
- Microwave
- Dishwasher
- Disposal
Flooring
- Wood
- Carpet
- Tile
Bedrooms and Bathrooms
- 6 Bedrooms
- 6 Bathrooms
Laundry
- Laundry Room
- Dryer
- Washer
Parking
- 2 Car Detached Garage
- RV Access or Parking
Outdoor Features
- Enclosed Balcony
- Covered Deck
- Covered patio or porch
Additional Homes
- Guest House
Utilities
- Cooling System Mounted To A Wall/Window
- Forced Air Heating System
- Heating System Uses Natural Gas
- Natural Gas Water Heater
- Cable TV Available
Listing and Financial Details
- Assessor Parcel Number 103-171-010
Ownership History
Purchase Details
Home Financials for this Owner
Home Financials are based on the most recent Mortgage that was taken out on this home.Purchase Details
Home Financials for this Owner
Home Financials are based on the most recent Mortgage that was taken out on this home.Purchase Details
Home Financials for this Owner
Home Financials are based on the most recent Mortgage that was taken out on this home.Purchase Details
Home Financials for this Owner
Home Financials are based on the most recent Mortgage that was taken out on this home.Similar Homes in Susanville, CA
Home Values in the Area
Average Home Value in this Area
Purchase History
| Date | Type | Sale Price | Title Company |
|---|---|---|---|
| Grant Deed | $475,000 | Chicago Title Company | |
| Deed | -- | Chicago Title Company | |
| Interfamily Deed Transfer | $222,500 | Chicago Title Co | |
| Grant Deed | $345,000 | Chicago Title Co |
Mortgage History
| Date | Status | Loan Amount | Loan Type |
|---|---|---|---|
| Open | $95,000 | New Conventional | |
| Open | $332,500 | New Conventional | |
| Previous Owner | $25,000 | Unknown | |
| Previous Owner | $232,780 | Seller Take Back | |
| Previous Owner | $109,300 | Seller Take Back |
Property History
| Date | Event | Price | Change | Sq Ft Price |
|---|---|---|---|---|
| 12/16/2024 12/16/24 | Sold | $475,000 | -15.2% | $109 / Sq Ft |
| 07/21/2024 07/21/24 | Pending | -- | -- | -- |
| 02/06/2024 02/06/24 | Price Changed | $559,900 | -6.7% | $129 / Sq Ft |
| 05/05/2023 05/05/23 | For Sale | $599,900 | -- | $138 / Sq Ft |
Tax History Compared to Growth
Tax History
| Year | Tax Paid | Tax Assessment Tax Assessment Total Assessment is a certain percentage of the fair market value that is determined by local assessors to be the total taxable value of land and additions on the property. | Land | Improvement |
|---|---|---|---|---|
| 2025 | $5,400 | $475,000 | $38,000 | $437,000 |
| 2024 | $5,400 | $523,172 | $86,417 | $436,755 |
| 2023 | $5,368 | $512,915 | $84,723 | $428,192 |
| 2022 | $5,210 | $502,859 | $83,062 | $419,797 |
| 2021 | $4,953 | $482,720 | $55,000 | $427,720 |
| 2020 | $4,823 | $463,417 | $50,000 | $413,417 |
| 2019 | $4,473 | $434,627 | $50,000 | $384,627 |
| 2018 | $4,117 | $403,854 | $50,000 | $353,854 |
| 2017 | $4,020 | $380,607 | $65,000 | $315,607 |
| 2016 | $3,949 | $379,113 | $60,000 | $319,113 |
| 2015 | $3,823 | $367,573 | $60,000 | $307,573 |
| 2014 | $3,864 | $371,147 | $60,000 | $311,147 |
Agents Affiliated with this Home
-

Seller's Agent in 2024
Larry Smith
SMITH PROPERTIES
(530) 257-2441
180 Total Sales
-

Seller Co-Listing Agent in 2024
Shantel McDonald
SMITH PROPERTIES
(530) 744-1919
302 Total Sales
Map
Source: Lassen Association of REALTORS®
MLS Number: 202300158
APN: 103-171-010-000
- 687-775 Maple St
- 687-360 Maple St
- 687-650 Maple St
- 243 Maple St
- 612 Willow St
- 515 North St
- 800 Mark St
- 55 S Lassen St
- 340 N Pine St
- 880 Chestnut St
- 903 Mark St
- 903 Cottage St
- 130 S Lassen St
- 125 S Roop St
- 120 S Roop St
- 515 N Weatherlow St
- 548 N Weatherlow St
- 240 View Dr
- 50 Inspiration Point Rd
- 805 Cherry Terrace
