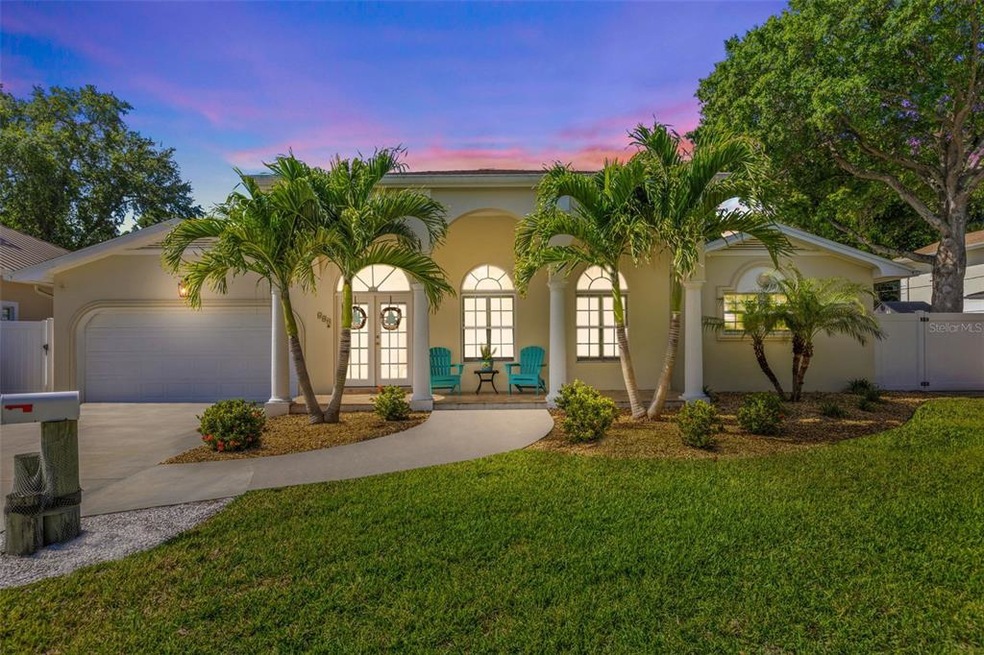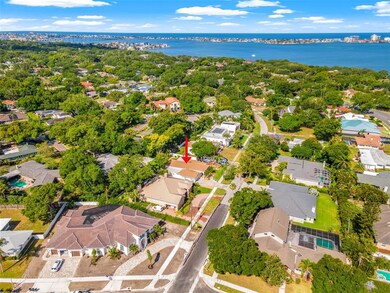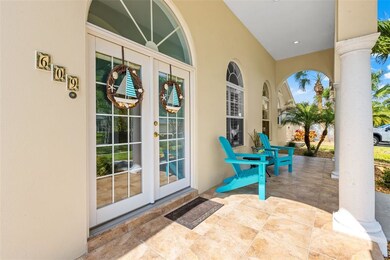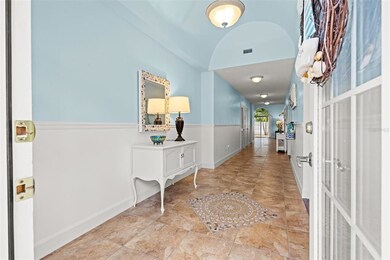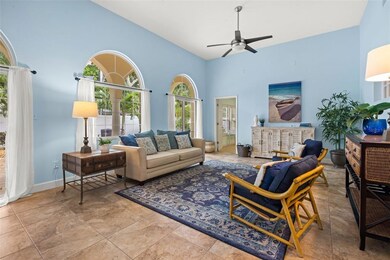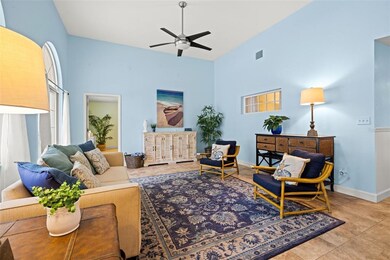
609 Osceola Rd Belleair, FL 33756
Highlights
- Waterfront Community
- Fitness Center
- Open Floorplan
- Largo High School Rated A-
- Property is near a marina
- Property is near public transit
About This Home
As of September 2022Located in the popular Town of Belleair, this well-maintained home will evoke fun-filled thoughts of spacious family living. Step through the front door and enjoy a large and open floor plan that is perfect for entertaining both family and friends. The kitchen has been thoughtfully updated with beautiful granite counters and glass tile backsplash. The kitchen is also large enough to host your informal family meals. All four bedrooms are generously proportioned and, for privacy, are set in a split bedroom layout. You can use all four bedrooms or easily convert one to an executive home office if the need should arise. Additional interior details include volume ceilings, an inside laundry and an air-conditioned storage room. Transition outside to an inviting back patio with plenty of room for outdoor dining and casual entertaining. Your yard features low maintenance landscape features and a covered seating area. This home is perfect for the active family or someone looking for a home that provides all of its amenities on one level. Your home is located only a few blocks from beautiful Hallett Park, which features 5 acres of open-space nestled against the Intracoastal, making it the perfect place to watch the sunset or walk your dog.
Last Agent to Sell the Property
COASTAL PROPERTIES GROUP INTERNATIONAL License #3259432 Listed on: 05/12/2022

Home Details
Home Type
- Single Family
Est. Annual Taxes
- $13,046
Year Built
- Built in 1951
Lot Details
- 0.25 Acre Lot
- Lot Dimensions are 90x120
- North Facing Home
- Vinyl Fence
- Level Lot
- Irrigation
- Landscaped with Trees
Parking
- 2 Car Attached Garage
- Garage Door Opener
- Driveway
- Open Parking
Home Design
- Slab Foundation
- Shingle Roof
- Concrete Siding
- Stucco
Interior Spaces
- 3,006 Sq Ft Home
- 1-Story Property
- Open Floorplan
- Shutters
- Sliding Doors
- Family Room
- Separate Formal Living Room
- Formal Dining Room
- Garden Views
Kitchen
- Eat-In Kitchen
- Range
- Microwave
- Dishwasher
- Stone Countertops
Flooring
- Carpet
- Ceramic Tile
- Vinyl
Bedrooms and Bathrooms
- 4 Bedrooms
- Split Bedroom Floorplan
- Walk-In Closet
Laundry
- Laundry Room
- Dryer
- Washer
Outdoor Features
- Property is near a marina
- Patio
- Rain Gutters
- Front Porch
Location
- Property is near public transit
- Property is near a golf course
Utilities
- Central Heating and Cooling System
Listing and Financial Details
- Homestead Exemption
- Visit Down Payment Resource Website
- Legal Lot and Block 8 / 12
- Assessor Parcel Number 28-29-15-06732-012-0080
Community Details
Overview
- No Home Owners Association
- Belleair Estates Subdivision
- The community has rules related to allowable golf cart usage in the community
- Rental Restrictions
Recreation
- Waterfront Community
- Tennis Courts
- Community Playground
- Fitness Center
- Park
Ownership History
Purchase Details
Home Financials for this Owner
Home Financials are based on the most recent Mortgage that was taken out on this home.Purchase Details
Purchase Details
Purchase Details
Home Financials for this Owner
Home Financials are based on the most recent Mortgage that was taken out on this home.Purchase Details
Home Financials for this Owner
Home Financials are based on the most recent Mortgage that was taken out on this home.Purchase Details
Purchase Details
Purchase Details
Similar Homes in the area
Home Values in the Area
Average Home Value in this Area
Purchase History
| Date | Type | Sale Price | Title Company |
|---|---|---|---|
| Warranty Deed | $975,000 | Platinum National Title | |
| Warranty Deed | $515,000 | Veritas Title Inc | |
| Interfamily Deed Transfer | -- | Attorney | |
| Warranty Deed | -- | -- | |
| Warranty Deed | $446,000 | -- | |
| Warranty Deed | $375,000 | -- | |
| Warranty Deed | $350,000 | -- | |
| Warranty Deed | $144,200 | -- |
Mortgage History
| Date | Status | Loan Amount | Loan Type |
|---|---|---|---|
| Open | $780,000 | New Conventional | |
| Previous Owner | $40,000 | Credit Line Revolving | |
| Previous Owner | $446,000 | New Conventional | |
| Previous Owner | $250,000 | Credit Line Revolving |
Property History
| Date | Event | Price | Change | Sq Ft Price |
|---|---|---|---|---|
| 06/21/2025 06/21/25 | Pending | -- | -- | -- |
| 06/19/2025 06/19/25 | Price Changed | $1,490,000 | -5.4% | $496 / Sq Ft |
| 03/13/2025 03/13/25 | For Sale | $1,575,000 | +61.5% | $524 / Sq Ft |
| 09/14/2022 09/14/22 | Sold | $975,000 | -2.4% | $324 / Sq Ft |
| 08/13/2022 08/13/22 | Pending | -- | -- | -- |
| 07/15/2022 07/15/22 | For Sale | $999,000 | 0.0% | $332 / Sq Ft |
| 05/27/2022 05/27/22 | Pending | -- | -- | -- |
| 05/12/2022 05/12/22 | For Sale | $999,000 | -- | $332 / Sq Ft |
Tax History Compared to Growth
Tax History
| Year | Tax Paid | Tax Assessment Tax Assessment Total Assessment is a certain percentage of the fair market value that is determined by local assessors to be the total taxable value of land and additions on the property. | Land | Improvement |
|---|---|---|---|---|
| 2024 | $14,357 | $787,225 | -- | -- |
| 2023 | $14,357 | $764,296 | $0 | $0 |
| 2022 | $14,655 | $837,930 | $496,790 | $341,140 |
| 2021 | $13,046 | $625,212 | $0 | $0 |
| 2020 | $10,531 | $540,737 | $0 | $0 |
| 2019 | $10,359 | $528,580 | $225,000 | $303,580 |
| 2018 | $10,284 | $521,373 | $0 | $0 |
| 2017 | $6,706 | $358,746 | $0 | $0 |
| 2016 | $6,649 | $351,367 | $0 | $0 |
| 2015 | $6,753 | $348,925 | $0 | $0 |
| 2014 | $6,721 | $346,156 | $0 | $0 |
Agents Affiliated with this Home
-
Kerryn Ellson

Seller's Agent in 2025
Kerryn Ellson
COASTAL PROPERTIES GROUP INTERNATIONAL
(727) 408-4888
76 in this area
411 Total Sales
-
Scott McNay

Buyer's Agent in 2025
Scott McNay
BHHS FLORIDA PROPERTIES GROUP
(727) 647-6533
21 in this area
118 Total Sales
-
Ali St Cyr

Buyer's Agent in 2022
Ali St Cyr
TOMLIN, ST CYR & ASSOCIATES LLC
(813) 501-5754
1 in this area
153 Total Sales
Map
Source: Stellar MLS
MLS Number: U8162128
APN: 28-29-15-06732-012-0080
- 460 Althea Rd
- 1102 Palm View Ave
- 456 Gardenia St
- 101 Ponce de Leon Blvd
- 1600 Magnolia Rd
- 919 Osceola Rd Unit 202
- 634 Poinsettia Rd
- 906 Ponce de Leon Blvd
- 0 Pineland Ave Unit MFRTB8348946
- 2 Evonaire Cir
- 650 Poinsettia Rd
- 349 Shirley Ave
- 14 Evonaire Cir
- 209 Rosery Rd
- 4 Belleview Blvd Unit 305
- 4 Belleview Blvd Unit 802
- 39 Pelican Place
- 327 Sunny Ln
- 302 Eastleigh Dr
- 6 Belleview Blvd Unit 505
