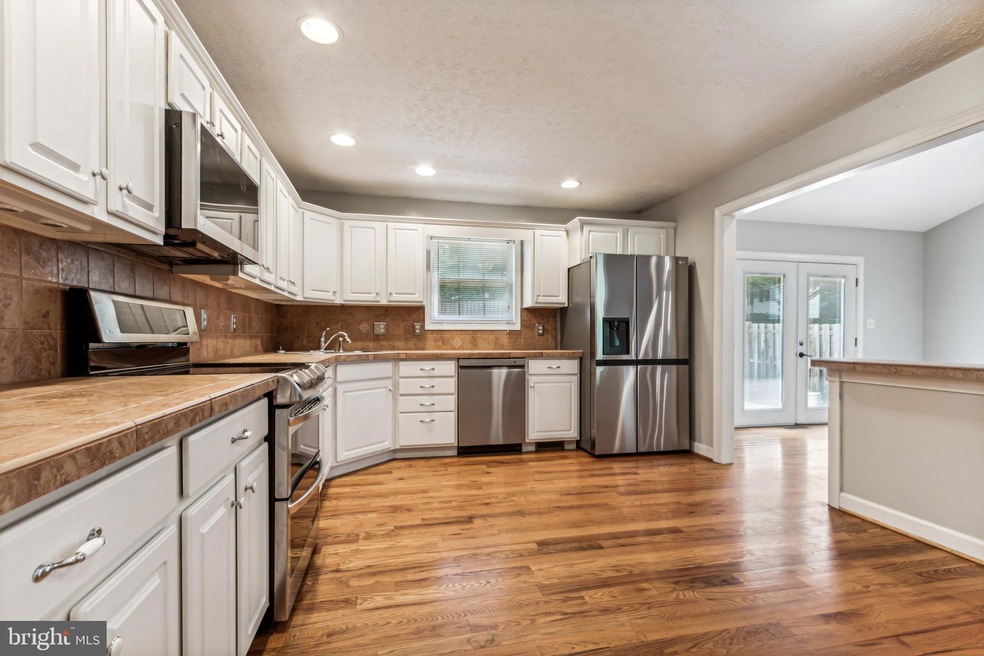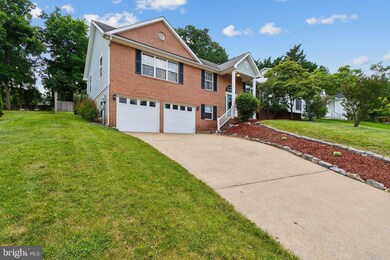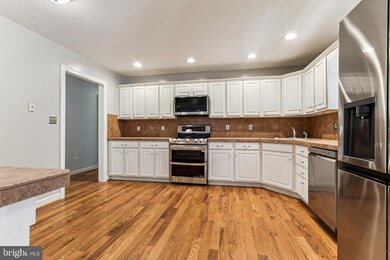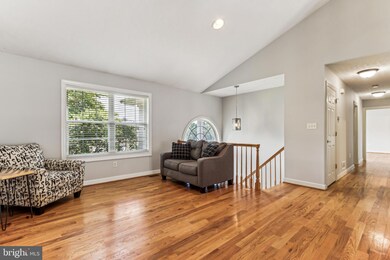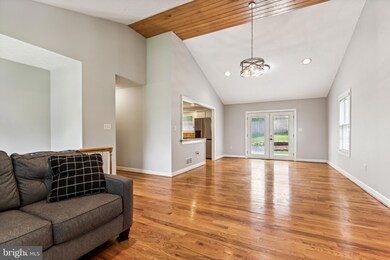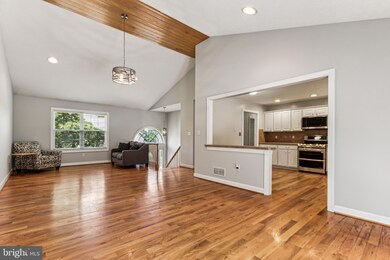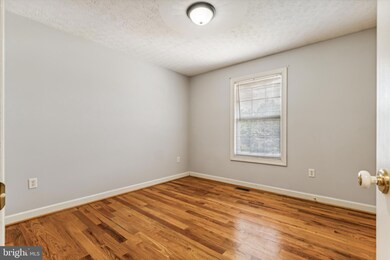
609 Quartzite Cir Winchester, VA 22601
Highlights
- Open Floorplan
- Traditional Architecture
- Cathedral Ceiling
- Recreation Room
- Solid Hardwood Flooring
- No HOA
About This Home
As of July 2024This is The One!! Fantastic Four-Bedroom, Three-Bath Home in the City of Winchester!
Nestled in a peaceful cul-de-sac in the heart of Winchester, this stunning four-bedroom, three-bathroom home is just minutes away from all major destinations. Perfectly blending convenience with tranquility, this property is an ideal choice for families and professionals alike. This could be an incredible investment opportunity as well.
Key Features:
The Homeowner has recently updated, all interior lighting, interior paint and new stainless steel LG kitchen appliances! Freshly updated exterior shutters and front door.
Modern Kitchen: Equipped with brand new LG stainless steel appliances, including a fantastic double oven range and spacious side-by-side refrigerator - perfect for culinary enthusiasts. White cabinetry with ceramic tile backsplash and counters. Plenty of space to set up a coffee bar or small informal dining set.
Spacious and Open Layout: Features a combined dining and living area, complemented by a large kitchen.
Hardwood Floors: Beautiful solid hardwood floors cover the entire main level, providing elegance and easy maintenance.
Primary Suite: Includes a new ceiling fan light, a very attractive tray ceiling and en-suite bathroom for your complete comfort. The Bath features a Jacuzzi soaking tub!
Upper Level: Features the Primary Suite plus two secondary bedrooms and large hall bath.
Lower Level: Offers a versatile Rec Room, the fourth bedroom, ideal for guests or additional family members. Also on the lower level is a conveniently located washer and dryer along with all of the mechanical items.
Ample Storage: This home boasts an impressive amount of storage space to keep your belongings organized. And finally, an oversized two-car garage with additional storage possibilities.
Exterior and Yard: Showcases a classic brick front with cement siding on three sides. Enjoy outdoor living in the large, fenced backyard with a lovely patio, perfect for gatherings and relaxation.
This incredible home is offered at an unbeatable price. Don’t miss out on this fantastic opportunity to purchase such an incredible home in an ideal location—reach out to your Realtor today to schedule a tour!
Nearby attractions/amenities - 10 minutes to Old Town Winchester, minutes to shopping and everyday necessities. 10 minutes to Valley Health, 5 minutes to Creekside Station and Kernstown Commons. Area attractions include a plethora of Vineyards, Farm Markets, outdoor activities as well as fine dining and entertainment. 10 minutes from Shenandoah University and 20 minutes from Laurel Ridge Community College. Minutes from I-81, 37 Bypass. Also convenient to Rt. 50, Rt 522 & I-66.
**Buyer is to verify information provided and related to the property that are material to a buyer’s decision to purchase property.**
Home Details
Home Type
- Single Family
Est. Annual Taxes
- $2,692
Year Built
- Built in 2000
Lot Details
- 10,237 Sq Ft Lot
- North Facing Home
- Wood Fence
- Back Yard Fenced
- Property is zoned LR
Parking
- 2 Car Direct Access Garage
- 4 Driveway Spaces
- Front Facing Garage
- Garage Door Opener
- On-Street Parking
Home Design
- Traditional Architecture
- Split Foyer
- Brick Exterior Construction
- Frame Construction
- Shingle Roof
- Asphalt Roof
- Cement Siding
- Concrete Perimeter Foundation
- HardiePlank Type
Interior Spaces
- Property has 2 Levels
- Open Floorplan
- Cathedral Ceiling
- Recessed Lighting
- Window Treatments
- Combination Dining and Living Room
- Recreation Room
Kitchen
- Eat-In Kitchen
- Double Oven
- Electric Oven or Range
- Built-In Range
- Built-In Microwave
- Dishwasher
- Stainless Steel Appliances
- Disposal
Flooring
- Solid Hardwood
- Carpet
- Ceramic Tile
Bedrooms and Bathrooms
- En-Suite Primary Bedroom
Laundry
- Laundry Room
- Dryer
- Washer
Finished Basement
- Heated Basement
- Interior Basement Entry
- Garage Access
- Laundry in Basement
Outdoor Features
- Brick Porch or Patio
- Exterior Lighting
- Rain Gutters
Schools
- Frederick Douglass Elementary School
- Daniel Morgan Middle School
- John Handley High School
Utilities
- Central Heating and Cooling System
- Natural Gas Water Heater
- Municipal Trash
- Cable TV Available
Additional Features
- Energy-Efficient Appliances
- Suburban Location
Community Details
- No Home Owners Association
- Limestone Terrace Subdivision
Listing and Financial Details
- Tax Lot 18
- Assessor Parcel Number 289-06- - 18-
Ownership History
Purchase Details
Home Financials for this Owner
Home Financials are based on the most recent Mortgage that was taken out on this home.Purchase Details
Home Financials for this Owner
Home Financials are based on the most recent Mortgage that was taken out on this home.Similar Homes in Winchester, VA
Home Values in the Area
Average Home Value in this Area
Purchase History
| Date | Type | Sale Price | Title Company |
|---|---|---|---|
| Deed | $425,000 | First American Title | |
| Deed | $275,000 | Old Republic National Title |
Mortgage History
| Date | Status | Loan Amount | Loan Type |
|---|---|---|---|
| Open | $412,250 | New Conventional | |
| Previous Owner | $280,912 | VA | |
| Previous Owner | $280,000 | Adjustable Rate Mortgage/ARM | |
| Previous Owner | $215,000 | New Conventional |
Property History
| Date | Event | Price | Change | Sq Ft Price |
|---|---|---|---|---|
| 06/06/2025 06/06/25 | Price Changed | $519,900 | -1.9% | $225 / Sq Ft |
| 05/02/2025 05/02/25 | For Sale | $529,999 | +24.7% | $229 / Sq Ft |
| 07/10/2024 07/10/24 | Sold | $425,000 | 0.0% | $184 / Sq Ft |
| 06/14/2024 06/14/24 | Pending | -- | -- | -- |
| 06/07/2024 06/07/24 | For Sale | $424,900 | +54.5% | $184 / Sq Ft |
| 03/10/2017 03/10/17 | Sold | $275,000 | -1.8% | $119 / Sq Ft |
| 01/30/2017 01/30/17 | Pending | -- | -- | -- |
| 01/06/2017 01/06/17 | Price Changed | $280,000 | 0.0% | $121 / Sq Ft |
| 01/06/2017 01/06/17 | For Sale | $280,000 | +1.8% | $121 / Sq Ft |
| 01/01/2017 01/01/17 | Off Market | $275,000 | -- | -- |
| 09/22/2016 09/22/16 | Price Changed | $295,900 | -4.5% | $128 / Sq Ft |
| 07/18/2016 07/18/16 | For Sale | $309,900 | -- | $134 / Sq Ft |
Tax History Compared to Growth
Tax History
| Year | Tax Paid | Tax Assessment Tax Assessment Total Assessment is a certain percentage of the fair market value that is determined by local assessors to be the total taxable value of land and additions on the property. | Land | Improvement |
|---|---|---|---|---|
| 2025 | -- | $442,936 | $70,000 | $372,936 |
| 2024 | $3,239 | $390,236 | $70,000 | $320,236 |
| 2023 | $3,239 | $390,236 | $70,000 | $320,236 |
| 2022 | $2,692 | $289,500 | $70,000 | $219,500 |
| 2021 | $2,692 | $289,500 | $70,000 | $219,500 |
| 2020 | $2,524 | $271,400 | $70,000 | $201,400 |
| 2019 | $2,524 | $271,400 | $70,000 | $201,400 |
| 2018 | $2,470 | $271,400 | $70,000 | $201,400 |
| 2017 | $2,305 | $271,400 | $70,000 | $201,400 |
| 2016 | $2,305 | $253,300 | $70,000 | $183,300 |
| 2015 | $2,305 | $253,300 | $70,000 | $183,300 |
| 2014 | $2,196 | $231,200 | $70,000 | $161,200 |
Agents Affiliated with this Home
-
Berta Vasquez

Seller's Agent in 2025
Berta Vasquez
Samson Properties
(703) 850-9896
7 in this area
82 Total Sales
-
Jennifer Watt

Seller's Agent in 2024
Jennifer Watt
Century 21 Redwood Realty
(571) 458-0609
6 in this area
20 Total Sales
-
Walther Vasquez Johnson
W
Buyer's Agent in 2024
Walther Vasquez Johnson
J&C Real Estate Solution, LLC
8 in this area
99 Total Sales
-
Bill Nordman

Seller's Agent in 2017
Bill Nordman
Historic Properties of VA, Inc
(540) 323-2455
3 in this area
5 Total Sales
-
Lisa Gill

Buyer's Agent in 2017
Lisa Gill
ERA Oakcrest Realty, Inc.
(540) 323-1025
32 in this area
100 Total Sales
Map
Source: Bright MLS
MLS Number: VAWI2005766
APN: 289-06-18
- 800 Kennedy Dr
- 2635 Limestone Ct
- 425 Beechcroft Rd
- 903 Crestview Terrace
- 320 Russellcroft Rd
- 2411 Windwood Dr
- 114 Harvest Ridge Dr
- 325 W Tevis St
- 2320 Tower Ave
- 2620 Stonegate Dr
- 2301 Tower Ave
- 241 Clayhill Dr
- 540 Monticello St
- HOMESITE 114 Monteith Dr
- 616 Cedar Creek Grade
- 2725 S Pleasant Valley Rd
- HOMESITE 117 Monteith Dr
- Homesite 114 Monteith Dr
- HOMESITE 20 Monteith Dr
- Homesite 117 Monteith Dr
