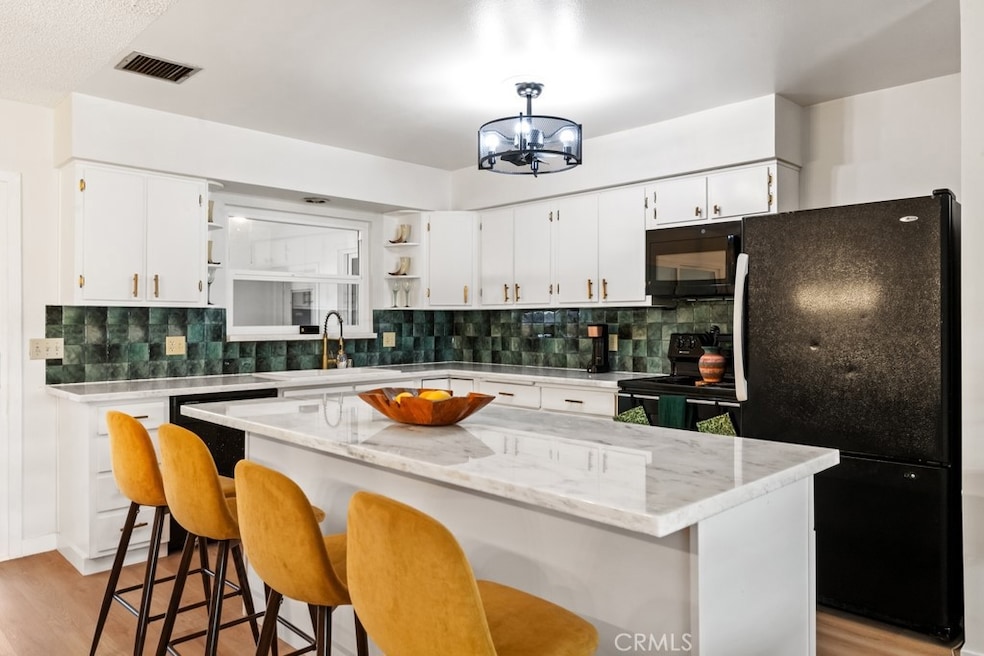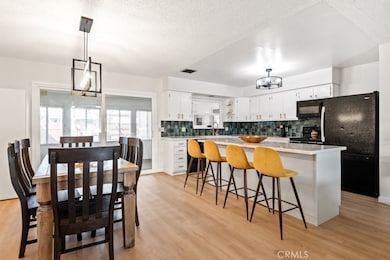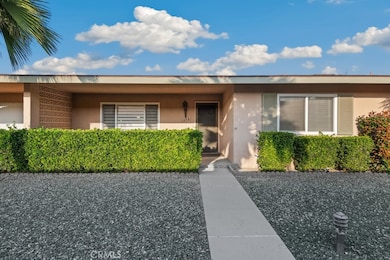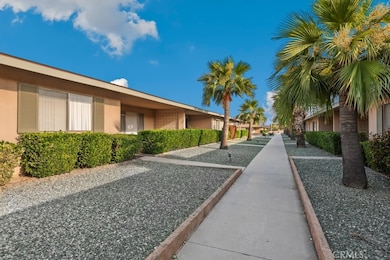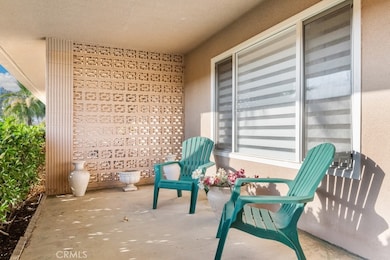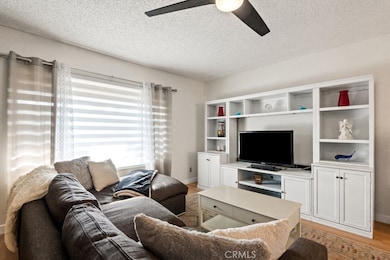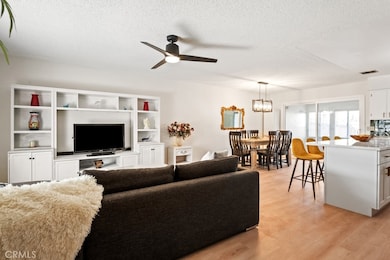
Estimated payment $1,961/month
Highlights
- Filtered Pool
- Senior Community
- Open Floorplan
- No Units Above
- Updated Kitchen
- Clubhouse
About This Home
***PRICE IMPROVEMENT***LOOKING FOR SPACIOUS AND REMODELED? Come see this home! It's Beautiful!
Welcome to Rosewood Villas- The beautiful, affordable 55+ Community in Hemet. This nicely updated home showcases 2 Bedrooms with 2 Bathrooms and 1,254SF. With the additional space that the Sunroom offers and a cute enclosed patio, this is the perfect place to call home! You will love the OPEN LAYOUT- with the Living Room, Dining Room, and Kitchen being 1 open space. The entire home was recently painted in neutral colors and it gets plenty of natural light. Enjoy the updated Kitchen with white cabinets and quartz counters. The custom backsplash, modern light fixture, and modern hardware makes this space the heart of the home! An Island was added for extra counter space and there are a ton of additional cabinets for you to enjoy! The Dining Room has plenty of space for your 6-8 person table- perfect for gatherings and entertaining! Both Bathrooms have new Quartz Counters and modern light fixtures. The 2 Bedrooms are on opposite ends of the Hallway for privacy and both include walk in closets. the Primary Suite has an access door to the Sunroom and there is an attached Garage with Washer and Dryer Hook ups for your convenience. This quiet neighborhood has great amenities including a Pool, Spa, Clubhouse, Horseshoe Pit, and Shuffleboard! The best part is that your HOA DUES INCLUDE Your Water, Trash, Gas, Outside Grounds, and Roof Maintenance! Come see this beautiful home today! All you need to do is bring your stuff- it's spacious and clean and ready for move in!
Listing Agent
Amber Esquibel
Redfin Corporation License #01843605 Listed on: 05/30/2025

Home Details
Home Type
- Single Family
Est. Annual Taxes
- $2,285
Year Built
- Built in 1970
Lot Details
- No Units Located Below
- Two or More Common Walls
- Redwood Fence
- Property is zoned R1
HOA Fees
- $387 Monthly HOA Fees
Parking
- 2 Car Attached Garage
- Parking Available
- Single Garage Door
- Garage Door Opener
- Guest Parking
Home Design
- Planned Development
- Shingle Roof
- Common Roof
- Partial Copper Plumbing
Interior Spaces
- 1,254 Sq Ft Home
- 1-Story Property
- Open Floorplan
- Built-In Features
- Ceiling Fan
- Family Room Off Kitchen
- Living Room
- Bonus Room
- Center Hall
- Vinyl Flooring
- Neighborhood Views
Kitchen
- Updated Kitchen
- Open to Family Room
- Electric Cooktop
- Free-Standing Range
- Dishwasher
- Kitchen Island
- Quartz Countertops
- Self-Closing Drawers
- Disposal
Bedrooms and Bathrooms
- 2 Main Level Bedrooms
- Walk-In Closet
- Remodeled Bathroom
- 2 Full Bathrooms
- Quartz Bathroom Countertops
- Makeup or Vanity Space
- Low Flow Toliet
- Multiple Shower Heads
- Walk-in Shower
- Exhaust Fan In Bathroom
Laundry
- Laundry Room
- Laundry in Garage
- Gas And Electric Dryer Hookup
Pool
- Filtered Pool
- Heated In Ground Pool
- In Ground Spa
- Fence Around Pool
Outdoor Features
- Exterior Lighting
- Rain Gutters
Utilities
- High Efficiency Air Conditioning
- Forced Air Heating and Cooling System
- High Efficiency Heating System
- Gas Water Heater
- Sewer Paid
Listing and Financial Details
- Tax Lot 36
- Tax Tract Number 3808
- Assessor Parcel Number 442180018
- $60 per year additional tax assessments
Community Details
Overview
- Senior Community
- Front Yard Maintenance
- Rosewood Villas Association, Phone Number (951) 683-6170
- Guardian Preferred Properties, Inc. HOA
- Maintained Community
Amenities
- Clubhouse
- Banquet Facilities
- Meeting Room
Recreation
- Community Pool
- Community Spa
Security
- Resident Manager or Management On Site
Map
Home Values in the Area
Average Home Value in this Area
Tax History
| Year | Tax Paid | Tax Assessment Tax Assessment Total Assessment is a certain percentage of the fair market value that is determined by local assessors to be the total taxable value of land and additions on the property. | Land | Improvement |
|---|---|---|---|---|
| 2023 | $2,285 | $200,000 | $75,000 | $125,000 |
| 2022 | $752 | $60,803 | $12,153 | $48,650 |
| 2021 | $741 | $59,612 | $11,915 | $47,697 |
| 2020 | $736 | $59,001 | $11,793 | $47,208 |
| 2019 | $721 | $57,845 | $11,562 | $46,283 |
| 2018 | $700 | $56,712 | $11,338 | $45,374 |
| 2017 | $693 | $55,601 | $11,116 | $44,485 |
| 2016 | $688 | $54,512 | $10,899 | $43,613 |
| 2015 | $686 | $53,695 | $10,736 | $42,959 |
| 2014 | $657 | $52,645 | $10,527 | $42,118 |
Property History
| Date | Event | Price | Change | Sq Ft Price |
|---|---|---|---|---|
| 06/25/2025 06/25/25 | For Sale | $249,900 | 0.0% | $199 / Sq Ft |
| 06/24/2025 06/24/25 | Off Market | $249,900 | -- | -- |
| 05/30/2025 05/30/25 | For Sale | $274,900 | +37.5% | $219 / Sq Ft |
| 09/14/2022 09/14/22 | Sold | $200,000 | -8.7% | $159 / Sq Ft |
| 08/24/2022 08/24/22 | Pending | -- | -- | -- |
| 08/17/2022 08/17/22 | Price Changed | $219,000 | -4.4% | $175 / Sq Ft |
| 08/09/2022 08/09/22 | For Sale | $229,000 | -- | $183 / Sq Ft |
Purchase History
| Date | Type | Sale Price | Title Company |
|---|---|---|---|
| Grant Deed | $200,000 | -- | |
| Interfamily Deed Transfer | -- | None Available | |
| Quit Claim Deed | -- | None Available | |
| Grant Deed | $50,000 | Chicago Title Company | |
| Interfamily Deed Transfer | -- | Chicago Title Company | |
| Grant Deed | $100,000 | First American Title Company | |
| Quit Claim Deed | -- | -- |
Mortgage History
| Date | Status | Loan Amount | Loan Type |
|---|---|---|---|
| Previous Owner | $49,094 | FHA |
Similar Homes in Hemet, CA
Source: California Regional Multiple Listing Service (CRMLS)
MLS Number: SW25120995
APN: 442-180-018
- 603 S Palm Ave Unit A
- 530 Rainier Way
- 615 S Palm Ave Unit D
- 619 S Palm Ave Unit E
- 1160 W Montrose Ave
- 886 Ponderosa Dr
- 862 Oleander St
- 650 Rainier Way
- 1181 Sandlewood Dr
- 1140 W Westmont Ave
- 1181 W Westmont Ave
- 270 Santa Clara Cir
- 711 S Palm Ave
- 360 Santa Clara Cir
- 451 Palomar Dr
- 351 Santa Clara Cir
- 220 San Carlos Dr
- 250 San Carlos Dr
- 841 San Ynez Dr
- 465 S Walnut St
- 281 Camino Del Sol
- 130 W Westmont Ave
- 868 Santo Tomas Dr
- 1025 S Gilbert St
- 1000 S Gilbert St
- 1030 W Latham Ave
- 2098 W Acacia Ave
- 1150 S Palm Ave
- 250 N Elk St
- 1221 Justice Place
- 1112 W Devonshire Ave
- 2382 Carlsbad Cir
- 727 Ashley St
- 2258 Wildflower Ave
- 875 S Buena Vista St
- 230 N Inez St
- 333 E Florida Ave
- 1847 Cll Pasito
- 507 Montecito Ave Unit C
- 1906 Cll Pasito
