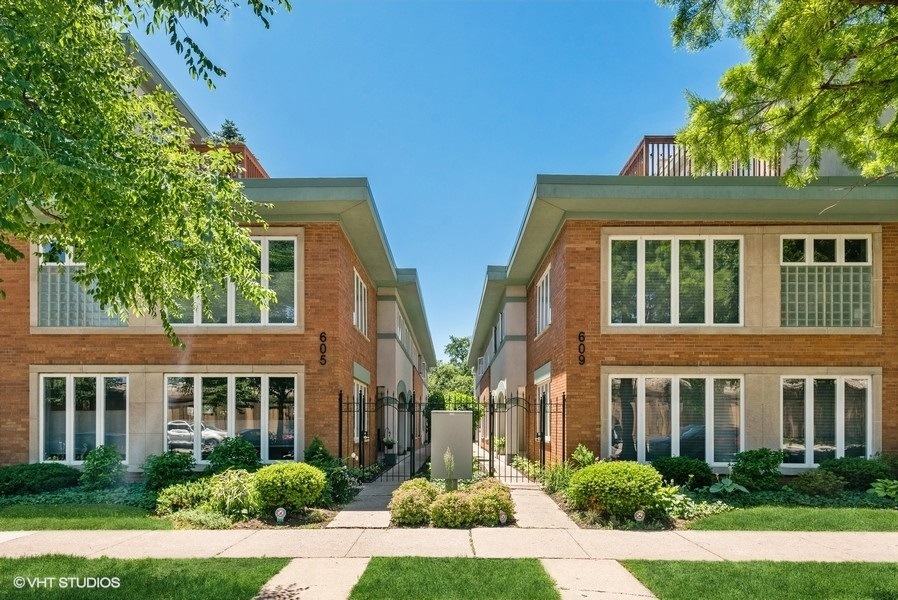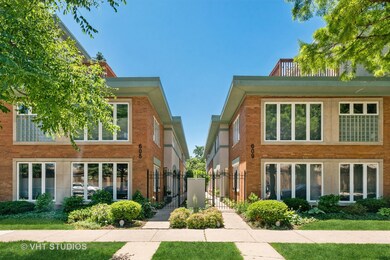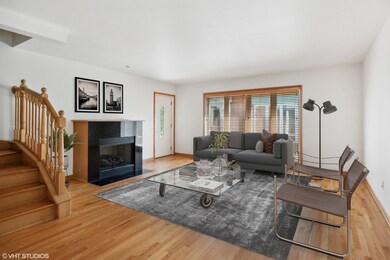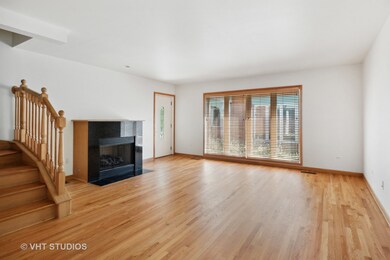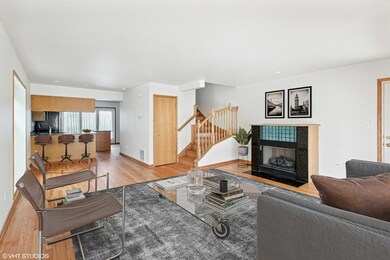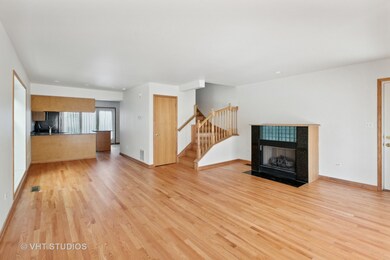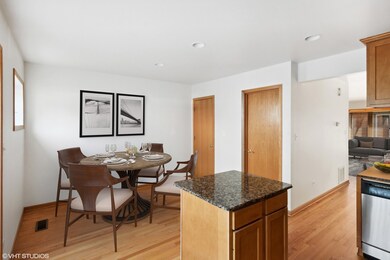
609 South Blvd Unit A Oak Park, IL 60302
Estimated Value: $471,436 - $618,000
Highlights
- Deck
- 4-minute walk to Oak Park Station (Green Line)
- End Unit
- Oliver W Holmes Elementary School Rated A-
- Wood Flooring
- Granite Countertops
About This Home
As of August 2022Stop the car!!! Rarely available 3 Bedroom / 3.5 Bathroom end unit townhome with 3 levels of living space in highly sought after Oak Park location. Enjoy lots of natural light from the East, South and West exposures. Newly finished hardwood floors on the main level and stairs leading up to 2nd level. Gas fireplace in expansive living room. Open concept eat-in kitchen with granite countertops, maple cabinets, Stainless Steel appliances, custom backsplash, garbage disposal (2016), walk-in pantry, breakfast bar overhang and island leading to outdoor area perfect for grilling. 1/2Bath rounds out the main level. Spacious 2nd level with 2 bedrooms both with an ensuite bathroom. Stackable washer dryer (2015). 3rd floor Primary Penthouse Suite with Primary bathroom (double vanity) and private deck (New 2017). Meticulously maintained: New Furnace and ductwork 2011. New tiles in kitchen and bathroom 2013. New roof 2017. New Deck 2017. New Refrigerator 2017. New Hot Water Heater 2018. Exterior doors and deck painted 2021. Carpet on the 2nd and 3rd levels freshly shampooed. Private storage unit and bike room in common area. Deeded covered parking in convenient location close to home entry. Pets allowed. Excellent location close to transportation, schools, parks & playgrounds, restaurants, shopping, Park District pool and rec center, farmers market and more! Freshly painted throughout and ready for move-in. Make this home yours NOW!
Last Agent to Sell the Property
Baird & Warner License #475139752 Listed on: 06/23/2022

Townhouse Details
Home Type
- Townhome
Est. Annual Taxes
- $9,624
Year Built
- Built in 2002
Lot Details
- 1,045
HOA Fees
- $323 Monthly HOA Fees
Home Design
- Brick Exterior Construction
Interior Spaces
- 2,088 Sq Ft Home
- 3-Story Property
- Skylights
- Gas Log Fireplace
- Blinds
- Family Room
- Living Room with Fireplace
- Dining Room
- Storage
- Wood Flooring
Kitchen
- Range
- Microwave
- Dishwasher
- Stainless Steel Appliances
- Granite Countertops
- Disposal
Bedrooms and Bathrooms
- 3 Bedrooms
- 3 Potential Bedrooms
- Walk-In Closet
- Dual Sinks
Laundry
- Laundry on upper level
- Dryer
- Washer
Home Security
Parking
- 1 Parking Space
- Uncovered Parking
- Parking Included in Price
Schools
- Oliver W Holmes Elementary Schoo
- Gwendolyn Brooks Middle School
- Oak Park & River Forest High Sch
Utilities
- Forced Air Heating and Cooling System
- Heating System Uses Natural Gas
- Lake Michigan Water
Additional Features
- Deck
- End Unit
Listing and Financial Details
- Senior Tax Exemptions
- Homeowner Tax Exemptions
Community Details
Overview
- Association fees include water, insurance, exterior maintenance, lawn care, scavenger, snow removal
- 18 Units
- Barry Dodero Association, Phone Number (708) 622-9248
- Property managed by Mastercare Building Services
Amenities
- Community Storage Space
Recreation
- Bike Trail
Pet Policy
- Dogs and Cats Allowed
Security
- Resident Manager or Management On Site
- Storm Screens
Ownership History
Purchase Details
Similar Homes in Oak Park, IL
Home Values in the Area
Average Home Value in this Area
Purchase History
| Date | Buyer | Sale Price | Title Company |
|---|---|---|---|
| Wandel John | -- | First American Title Insuran |
Property History
| Date | Event | Price | Change | Sq Ft Price |
|---|---|---|---|---|
| 08/25/2022 08/25/22 | Sold | $383,000 | -4.2% | $183 / Sq Ft |
| 07/20/2022 07/20/22 | Pending | -- | -- | -- |
| 06/23/2022 06/23/22 | For Sale | $399,900 | -- | $192 / Sq Ft |
Tax History Compared to Growth
Tax History
| Year | Tax Paid | Tax Assessment Tax Assessment Total Assessment is a certain percentage of the fair market value that is determined by local assessors to be the total taxable value of land and additions on the property. | Land | Improvement |
|---|---|---|---|---|
| 2024 | $9,904 | $39,000 | $1,483 | $37,517 |
| 2023 | $9,904 | $39,000 | $1,483 | $37,517 |
| 2022 | $9,904 | $31,951 | $1,430 | $30,521 |
| 2021 | $9,712 | $31,949 | $1,429 | $30,520 |
| 2020 | $9,624 | $31,949 | $1,429 | $30,520 |
| 2019 | $12,230 | $35,306 | $1,297 | $34,009 |
| 2018 | $13,089 | $38,880 | $1,297 | $37,583 |
| 2017 | $12,824 | $38,880 | $1,297 | $37,583 |
| 2016 | $11,409 | $30,843 | $1,085 | $29,758 |
| 2015 | $10,177 | $30,843 | $1,085 | $29,758 |
| 2014 | $9,475 | $30,843 | $1,085 | $29,758 |
| 2013 | $9,556 | $31,992 | $1,085 | $30,907 |
Agents Affiliated with this Home
-
Marie Hirschle

Seller's Agent in 2022
Marie Hirschle
Baird Warner
(773) 592-3107
3 in this area
117 Total Sales
-
Elizabeth O'Connell

Seller Co-Listing Agent in 2022
Elizabeth O'Connell
Baird Warner
(708) 772-0337
6 in this area
22 Total Sales
-
Lin Liston

Buyer's Agent in 2022
Lin Liston
Baird Warner
(773) 418-1729
1 in this area
10 Total Sales
Map
Source: Midwest Real Estate Data (MRED)
MLS Number: 11443692
APN: 16-07-402-059-0000
- 112 S East Ave Unit P27
- 112 S East Ave Unit P23
- 116 S East Ave Unit P14
- 114 S East Ave Unit P30
- 100 Bishop Quarter Ln
- 101 N Euclid Ave Unit 15
- 125 N Euclid Ave Unit 206
- 715 South Blvd Unit 203
- 147 N Euclid Ave Unit 307
- 150 S Oak Park Ave Unit 301
- 150 S Oak Park Ave Unit 308
- 119 S Ridgeland Ave
- 309 Wesley Ave
- 156 N Oak Park Ave Unit 2H
- 106 S Ridgeland Ave Unit 310
- 813 Lake St Unit 1N
- 717 Randolph St
- 524 Washington Blvd
- 456 Washington Blvd Unit 3B
- 660 Washington Blvd Unit 5
- 609 South Blvd
- 609 South Blvd
- 609 South Blvd
- 609 South Blvd
- 609 South Blvd
- 609 South Blvd
- 609 South Blvd Unit D
- 609 South Blvd Unit B
- 609 South Blvd Unit C
- 609 South Blvd Unit A
- 609 South Blvd Unit F
- 615 South Blvd Unit 615D
- 615 South Blvd Unit 615B
- 615 South Blvd Unit 615C
- 615 South Blvd Unit A
- 615 South Blvd Unit B
- 615 South Blvd Unit B
- 615 South Blvd Unit C
- 601 South Blvd
- 601 South Blvd
