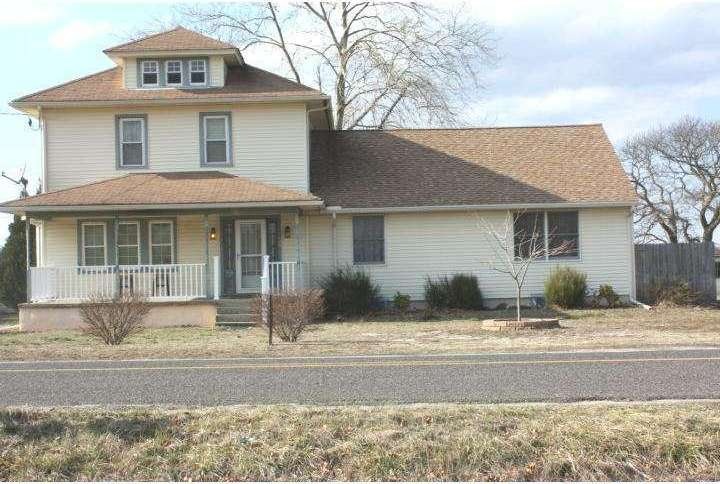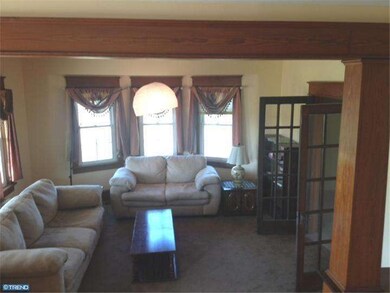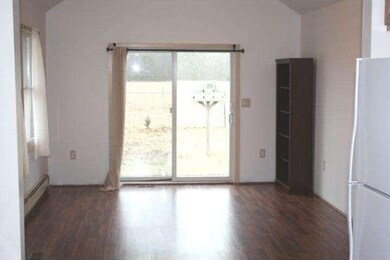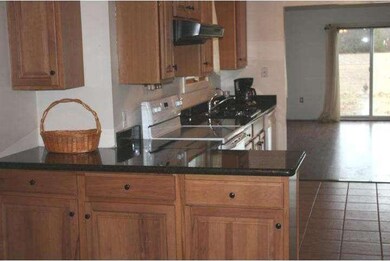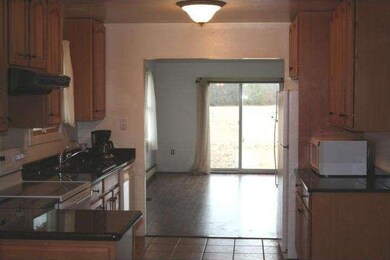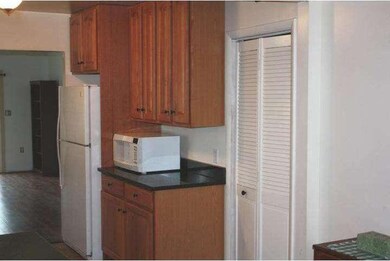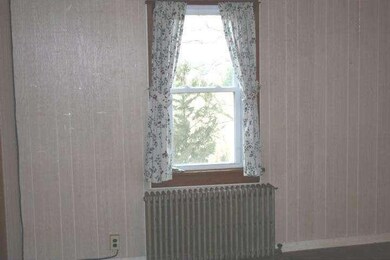
609 Spring Rd Hammonton, NJ 08037
Winslow Township NeighborhoodHighlights
- Riding Ring
- Deck
- Cathedral Ceiling
- 8.1 Acre Lot
- Barn or Farm Building
- Farmhouse Style Home
About This Home
As of September 2020A charming country home is situated on private corner property of 8.10 cleared acres in a quiet farming community.The orig 2 story was 1500 sqft & the recent 1-story add in 2003 is 750 sqft which is now 2250 sqft.A 4BD 2 full BA with a mstr BR on the 1st Fl.New plush wall-to-wall carpeting covers the tongue-in-groove wood flooring in original section. Huge eat-in/galley kitchen has granite countr tops,hickory cabinets and ceramic tile flooring.2 pantries in Kit for storge.Lovely wide stained wooden baseboards, door trim & window trim + ambiance to this home.Original BA updated with new vanity,floor coverings and tile.All wind in home have been upgraded with new tilt-out and double paned.Great Rm has cathdrl ceiling and sliding glass dr,to deck with hot tub receptacle and view of forest.Formal Dining RM and LR with bow window.Full Bas under entire home.2 sturdy concrete block outbuildings "AS IS" 30'X 130'& 20'X100'.Both ideal for storage, workshop or animals.Direct acc to 99,000 acr in Wharton St Forest
Last Agent to Sell the Property
Century 21 Alliance-Medford License #786825 Listed on: 03/18/2013

Last Buyer's Agent
Olga Bencze
Century 21 Alliance-Medford License #TREND:BBENCZOL
Home Details
Home Type
- Single Family
Est. Annual Taxes
- $5,981
Year Built
- Built in 1923
Lot Details
- 8.1 Acre Lot
- Lot Dimensions are 1052.38x306.58
- Corner Lot
- Level Lot
- Open Lot
- Back, Front, and Side Yard
- Property is in good condition
- Property is zoned PA
Home Design
- Farmhouse Style Home
- Brick Foundation
- Pitched Roof
- Shingle Roof
- Vinyl Siding
Interior Spaces
- Property has 2 Levels
- Cathedral Ceiling
- Ceiling Fan
- Bay Window
- Family Room
- Living Room
- Dining Room
- Attic
Kitchen
- Eat-In Kitchen
- Butlers Pantry
- Cooktop
Flooring
- Wall to Wall Carpet
- Tile or Brick
- Vinyl
Bedrooms and Bathrooms
- 4 Bedrooms
- En-Suite Primary Bedroom
- 2 Full Bathrooms
- Walk-in Shower
Unfinished Basement
- Basement Fills Entire Space Under The House
- Exterior Basement Entry
- Laundry in Basement
Parking
- 3 Open Parking Spaces
- 5 Parking Spaces
Outdoor Features
- Deck
- Exterior Lighting
- Shed
- Porch
Schools
- Winslow Township Middle School
- Winslow Township High School
Farming
- Barn or Farm Building
Horse Facilities and Amenities
- Paddocks
- Riding Ring
Utilities
- Central Air
- Radiator
- Heating System Uses Oil
- Baseboard Heating
- Hot Water Heating System
- 200+ Amp Service
- Water Treatment System
- Well
- Electric Water Heater
- On Site Septic
- Satellite Dish
- Cable TV Available
Community Details
- No Home Owners Association
Listing and Financial Details
- Tax Lot 00016
- Assessor Parcel Number 36-07101-00016
Ownership History
Purchase Details
Home Financials for this Owner
Home Financials are based on the most recent Mortgage that was taken out on this home.Purchase Details
Home Financials for this Owner
Home Financials are based on the most recent Mortgage that was taken out on this home.Similar Homes in Hammonton, NJ
Home Values in the Area
Average Home Value in this Area
Purchase History
| Date | Type | Sale Price | Title Company |
|---|---|---|---|
| Bargain Sale Deed | $330,000 | Your Hometown Title Llc | |
| Bargain Sale Deed | $250,000 | Surety Title Corp |
Mortgage History
| Date | Status | Loan Amount | Loan Type |
|---|---|---|---|
| Open | $254,000 | New Conventional | |
| Previous Owner | $200,000 | New Conventional | |
| Previous Owner | $30,000 | Unknown |
Property History
| Date | Event | Price | Change | Sq Ft Price |
|---|---|---|---|---|
| 09/04/2020 09/04/20 | Sold | $330,000 | +13.8% | -- |
| 08/04/2020 08/04/20 | Pending | -- | -- | -- |
| 07/29/2020 07/29/20 | For Sale | $289,900 | +16.0% | -- |
| 12/18/2013 12/18/13 | Sold | $250,000 | -7.1% | -- |
| 11/18/2013 11/18/13 | Pending | -- | -- | -- |
| 06/10/2013 06/10/13 | Price Changed | $269,000 | -10.0% | -- |
| 03/18/2013 03/18/13 | For Sale | $299,000 | -- | -- |
Tax History Compared to Growth
Tax History
| Year | Tax Paid | Tax Assessment Tax Assessment Total Assessment is a certain percentage of the fair market value that is determined by local assessors to be the total taxable value of land and additions on the property. | Land | Improvement |
|---|---|---|---|---|
| 2025 | $9,298 | $238,300 | $55,700 | $182,600 |
| 2024 | $9,053 | $238,300 | $55,700 | $182,600 |
| 2023 | $9,053 | $238,300 | $55,700 | $182,600 |
| 2022 | $8,774 | $238,300 | $55,700 | $182,600 |
| 2021 | $7,455 | $204,800 | $55,700 | $149,100 |
| 2020 | $7,389 | $204,800 | $55,700 | $149,100 |
| 2019 | $7,344 | $204,800 | $55,700 | $149,100 |
| 2018 | $7,244 | $204,800 | $55,700 | $149,100 |
| 2017 | $7,115 | $204,800 | $55,700 | $149,100 |
| 2016 | $6,658 | $194,100 | $55,700 | $138,400 |
| 2015 | $6,561 | $194,100 | $55,700 | $138,400 |
| 2014 | $6,165 | $194,100 | $55,700 | $138,400 |
Agents Affiliated with this Home
-

Seller's Agent in 2020
Mary Farrell
KELLER WILLIAMS REALTY-CHERRY HILL
(609) 816-1199
6 in this area
121 Total Sales
-
A
Buyer's Agent in 2020
AGENT NON-MEMBER
NON-MEMBER OFFICE
-

Seller's Agent in 2013
Jeannine Chambers
Century 21 Alliance-Medford
(609) 304-9181
34 Total Sales
-
O
Buyer's Agent in 2013
Olga Bencze
Century 21 Alliance-Medford
Map
Source: Bright MLS
MLS Number: 1003372186
APN: 36-07101-0000-00016
- 595 Spring Rd
- 448 Spring Rd
- 420 Spring Rd
- 829 Wiltseys Mill Rd
- 112 Elmtowne Blvd
- 122 Elmtowne Blvd
- 151 Elmtowne Blvd
- 153 Elmtowne Blvd
- 164 Elmtowne Blvd
- 15 Jerry Ln
- 489 Old Forks Rd
- 401 Old Forks Rd
- 602 Autumn Crest Dr
- 4 Rachel Ct
- 344 Route 206
- 104 Middle Rd
- 785 Bellevue Ave
- 535 Pratt St
- 210 N 4th St
- 814 N Chew Rd
