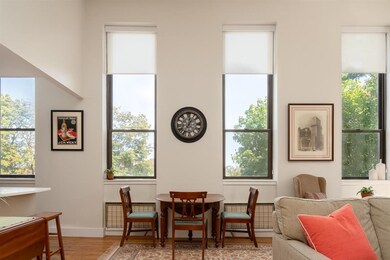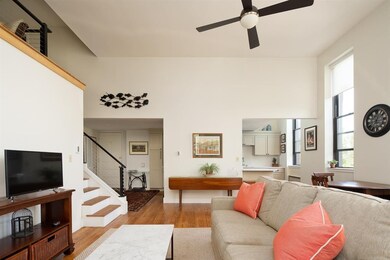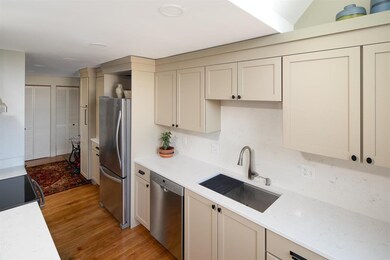
609 State St Unit 11 Portsmouth, NH 03801
West End NeighborhoodHighlights
- Unit is on the top floor
- Wood Flooring
- Zoned Heating
- Little Harbour School Rated A
- Corner Lot
- 2-minute walk to Rye Harbor State Park
About This Home
As of November 2021The Whipple school, named for William Whipple, Portsmouth resident and signer of the Declaration of Independence, sits on tree lined State Street. Built in 1890 as an elementary school, it was converted to 11 condominiums in 1980. Just a short stroll to Congress Street and The Music Hall, this unit greets you with 13ft ceilings and tall windows with views of the North Church steeple. Tastefully renovated kitchen with custom cabinetry, breakfast bar, quartz counters, continuous quartz backsplash, stainless appliances and ample storage. Teeming with light, the open great room has plenty of versatile space for a living area, work space, dining table, or personal yoga studio. Once into the unit, you can live on one level with original maple floors, a newly tiled & refreshed bathroom, bedroom, and high efficiency washer and dryer units. Programmable thermostats and LED lighting throughout. The loft allows for an additional guest room, home office or study with a private bath. Well run association, 2 car parking plus overflow guest parking, 12x12 locked basement storage, additional bike/boat storage, and a wonderfully private side yard. So many features to admire, come see!
Last Agent to Sell the Property
The Aland Realty Group License #056977 Listed on: 09/09/2021

Property Details
Home Type
- Condominium
Est. Annual Taxes
- $6,042
Year Built
- Built in 1890
Lot Details
- Landscaped
- Sprinkler System
HOA Fees
- $384 Monthly HOA Fees
Home Design
- Garden Home
- Converted Dwelling
- Brick Exterior Construction
- Brick Foundation
- Stone Foundation
- Slate Roof
Interior Spaces
- 1,136 Sq Ft Home
- 2-Story Property
- Ceiling Fan
- Window Treatments
Kitchen
- Electric Range
- Range Hood
- Dishwasher
Flooring
- Wood
- Tile
Bedrooms and Bathrooms
- 1 Bedroom
Laundry
- Laundry on main level
- Dryer
- Washer
Basement
- Basement Fills Entire Space Under The House
- Interior Basement Entry
- Basement Storage
Home Security
Parking
- 2 Car Parking Spaces
- Shared Driveway
- Paved Parking
- Visitor Parking
- Off-Street Parking
- Unassigned Parking
Utilities
- Zoned Heating
- Electric Water Heater
- High Speed Internet
Additional Features
- ENERGY STAR/CFL/LED Lights
- Unit is on the top floor
Listing and Financial Details
- Legal Lot and Block 11 / 30
Community Details
Overview
- Association fees include landscaping, plowing, sewer, trash, water
- Master Insurance
- Whipple School Condos
- Whipple School Subdivision
- Maintained Community
Amenities
- Common Area
- Community Storage Space
Recreation
- Snow Removal
Pet Policy
- Pets Allowed
Security
- Fire and Smoke Detector
Ownership History
Purchase Details
Home Financials for this Owner
Home Financials are based on the most recent Mortgage that was taken out on this home.Purchase Details
Purchase Details
Home Financials for this Owner
Home Financials are based on the most recent Mortgage that was taken out on this home.Purchase Details
Home Financials for this Owner
Home Financials are based on the most recent Mortgage that was taken out on this home.Similar Homes in Portsmouth, NH
Home Values in the Area
Average Home Value in this Area
Purchase History
| Date | Type | Sale Price | Title Company |
|---|---|---|---|
| Warranty Deed | $615,000 | None Available | |
| Warranty Deed | $469,000 | -- | |
| Warranty Deed | $390,000 | -- | |
| Warranty Deed | $279,900 | -- |
Mortgage History
| Date | Status | Loan Amount | Loan Type |
|---|---|---|---|
| Previous Owner | $75,000 | Unknown |
Property History
| Date | Event | Price | Change | Sq Ft Price |
|---|---|---|---|---|
| 11/16/2021 11/16/21 | Sold | $615,000 | -1.6% | $541 / Sq Ft |
| 09/25/2021 09/25/21 | Pending | -- | -- | -- |
| 09/09/2021 09/09/21 | For Sale | $625,000 | +60.3% | $550 / Sq Ft |
| 03/11/2016 03/11/16 | Sold | $390,000 | -2.5% | $343 / Sq Ft |
| 01/21/2016 01/21/16 | Pending | -- | -- | -- |
| 11/10/2015 11/10/15 | For Sale | $399,900 | +42.9% | $352 / Sq Ft |
| 11/29/2012 11/29/12 | Sold | $279,900 | 0.0% | $246 / Sq Ft |
| 09/22/2012 09/22/12 | Pending | -- | -- | -- |
| 09/19/2012 09/19/12 | For Sale | $279,900 | -- | $246 / Sq Ft |
Tax History Compared to Growth
Tax History
| Year | Tax Paid | Tax Assessment Tax Assessment Total Assessment is a certain percentage of the fair market value that is determined by local assessors to be the total taxable value of land and additions on the property. | Land | Improvement |
|---|---|---|---|---|
| 2024 | $6,824 | $610,400 | $0 | $610,400 |
| 2023 | $6,629 | $411,000 | $0 | $411,000 |
| 2022 | $6,247 | $411,000 | $0 | $411,000 |
| 2021 | $6,177 | $411,000 | $0 | $411,000 |
| 2020 | $6,042 | $411,000 | $0 | $411,000 |
| 2019 | $6,107 | $411,000 | $0 | $411,000 |
| 2018 | $6,097 | $384,900 | $0 | $384,900 |
| 2017 | $5,920 | $384,900 | $0 | $384,900 |
| 2016 | $5,126 | $300,800 | $0 | $300,800 |
| 2015 | $5,050 | $300,800 | $0 | $300,800 |
| 2014 | $4,990 | $275,700 | $0 | $275,700 |
| 2013 | $4,938 | $275,700 | $0 | $275,700 |
| 2012 | $4,839 | $275,700 | $0 | $275,700 |
Agents Affiliated with this Home
-
Cori McGrath

Seller's Agent in 2021
Cori McGrath
The Aland Realty Group
(603) 661-1177
9 in this area
60 Total Sales
-
Travis Billingham

Buyer's Agent in 2021
Travis Billingham
Compass New England, LLC
(603) 502-1623
3 in this area
47 Total Sales
-
Elizabeth Levey-Pruyn

Seller's Agent in 2016
Elizabeth Levey-Pruyn
The Aland Realty Group
(603) 502-7014
11 in this area
201 Total Sales
-
Krissy Couch

Seller Co-Listing Agent in 2016
Krissy Couch
The Aland Realty Group
(617) 895-9135
6 in this area
49 Total Sales
-
Lee Gove
L
Buyer's Agent in 2016
Lee Gove
The Aland Realty Group
(603) 475-0914
2 in this area
13 Total Sales
Map
Source: PrimeMLS
MLS Number: 4881907
APN: PRSM-000137-000030-000011
- 526 State St
- 132 Middle St
- 198 Islington St Unit 1
- 480 State St Unit 4
- 53 Austin St
- 51 Islington St Unit 202
- 51 Islington St Unit 406
- 64 Bridge St
- 99 Foundry Place Unit 201
- 99 Foundry Place Unit 406
- 99 Foundry Place Unit 401
- 99 Foundry Place Unit 408
- 99 Foundry Place Unit 108
- 99 Foundry Place Unit 103
- 99 Foundry Place Unit 102
- 99 Foundry Place Unit 206
- 99 Foundry Place Unit 308
- 99 Foundry Place Unit 301
- 99 Foundry Place Unit 207
- 99 Foundry Place Unit 101






