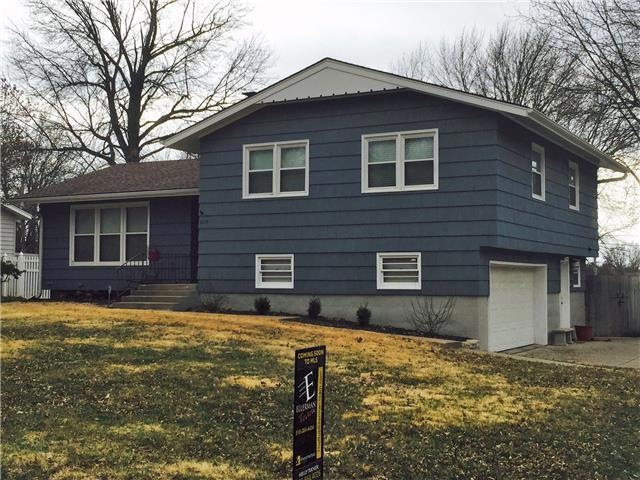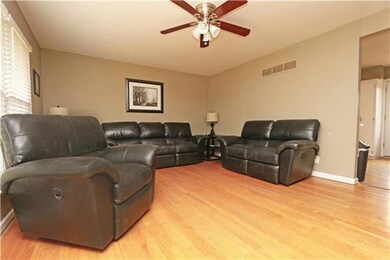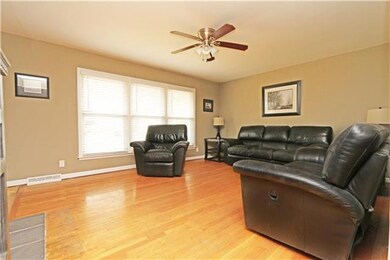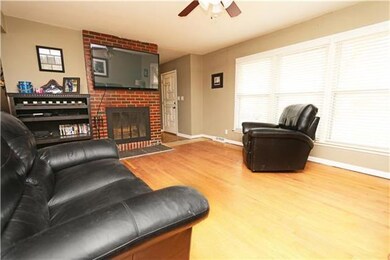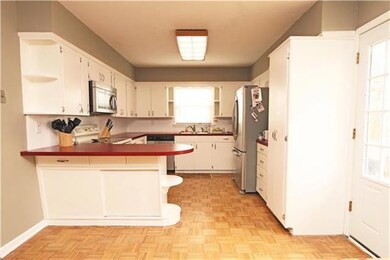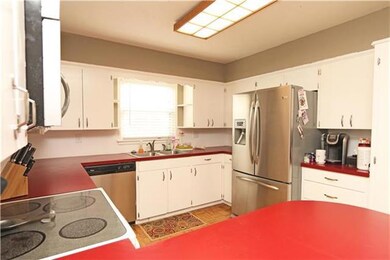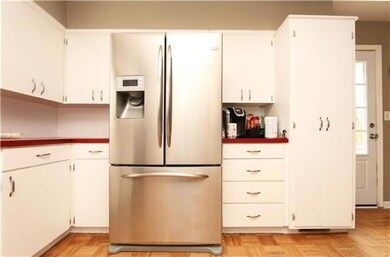
609 SW 4th Terrace Lees Summit, MO 64063
Lee's Summit NeighborhoodEstimated Value: $261,000 - $310,000
Highlights
- Deck
- Vaulted Ceiling
- Granite Countertops
- Pleasant Lea Middle School Rated A-
- Traditional Architecture
- Skylights
About This Home
As of April 2016Motivated Seller!!Hurry before its gone! Great starter home! Side/side split with finished walk-out basement& 2 car garage with large driveway for extra parking! Oversized & updated bathroom with shower and separate tub, no more popcorn ceilings! Cozy formal living room with brick fireplace and new carpet! Large patio to enjoy the fenced back yard... great for entertaining! Storage shed and sub basement for extra storage!
Last Agent to Sell the Property
ReeceNichols - Lees Summit License #2003032080 Listed on: 03/08/2016

Last Buyer's Agent
Anthony Caponetto
Platinum Realty LLC
Home Details
Home Type
- Single Family
Est. Annual Taxes
- $2,347
Year Built
- Built in 1959
Lot Details
- 0.3
Parking
- 2 Car Attached Garage
- Side Facing Garage
Home Design
- Traditional Architecture
- Split Level Home
- Composition Roof
- Wood Siding
Interior Spaces
- Wet Bar: Carpet, Shades/Blinds, Ceramic Tiles, Shower Over Tub, Laminate Counters, Fireplace, Linoleum, Kitchen Island
- Built-In Features: Carpet, Shades/Blinds, Ceramic Tiles, Shower Over Tub, Laminate Counters, Fireplace, Linoleum, Kitchen Island
- Vaulted Ceiling
- Ceiling Fan: Carpet, Shades/Blinds, Ceramic Tiles, Shower Over Tub, Laminate Counters, Fireplace, Linoleum, Kitchen Island
- Skylights
- Shades
- Plantation Shutters
- Drapes & Rods
- Family Room with Fireplace
- Combination Kitchen and Dining Room
- Laundry on lower level
- Finished Basement
Kitchen
- Dishwasher
- Granite Countertops
- Laminate Countertops
Flooring
- Wall to Wall Carpet
- Linoleum
- Laminate
- Stone
- Ceramic Tile
- Luxury Vinyl Plank Tile
- Luxury Vinyl Tile
Bedrooms and Bathrooms
- 3 Bedrooms
- Cedar Closet: Carpet, Shades/Blinds, Ceramic Tiles, Shower Over Tub, Laminate Counters, Fireplace, Linoleum, Kitchen Island
- Walk-In Closet: Carpet, Shades/Blinds, Ceramic Tiles, Shower Over Tub, Laminate Counters, Fireplace, Linoleum, Kitchen Island
- Double Vanity
- Bathtub with Shower
Outdoor Features
- Deck
- Enclosed patio or porch
Schools
- Westview Elementary School
- Lee's Summit High School
Additional Features
- Privacy Fence
- City Lot
- Forced Air Heating and Cooling System
Community Details
- Gray Ridge Acres Subdivision
Listing and Financial Details
- Assessor Parcel Number 61-420-02-28-00-0-00-000
Ownership History
Purchase Details
Home Financials for this Owner
Home Financials are based on the most recent Mortgage that was taken out on this home.Purchase Details
Home Financials for this Owner
Home Financials are based on the most recent Mortgage that was taken out on this home.Purchase Details
Home Financials for this Owner
Home Financials are based on the most recent Mortgage that was taken out on this home.Purchase Details
Similar Homes in Lees Summit, MO
Home Values in the Area
Average Home Value in this Area
Purchase History
| Date | Buyer | Sale Price | Title Company |
|---|---|---|---|
| Nace Ryan | -- | Navy Federal Title Svcs Llc | |
| Nace Ryan | -- | Mccaffree Short Title | |
| Searcy Nathanial | -- | Valore Title Llc |
Mortgage History
| Date | Status | Borrower | Loan Amount |
|---|---|---|---|
| Open | Nace Ryan | $182,750 | |
| Closed | Nace Ryan | $152,367 | |
| Previous Owner | Searcy Nathanial | $110,704 | |
| Previous Owner | Searcy Nathanial | $108,007 |
Property History
| Date | Event | Price | Change | Sq Ft Price |
|---|---|---|---|---|
| 04/29/2016 04/29/16 | Sold | -- | -- | -- |
| 03/18/2016 03/18/16 | Pending | -- | -- | -- |
| 03/10/2016 03/10/16 | For Sale | $150,000 | -- | $110 / Sq Ft |
Tax History Compared to Growth
Tax History
| Year | Tax Paid | Tax Assessment Tax Assessment Total Assessment is a certain percentage of the fair market value that is determined by local assessors to be the total taxable value of land and additions on the property. | Land | Improvement |
|---|---|---|---|---|
| 2024 | $3,633 | $38,000 | $5,700 | $32,300 |
| 2023 | $3,633 | $50,685 | $7,228 | $43,457 |
| 2022 | $2,270 | $28,120 | $5,938 | $22,182 |
| 2021 | $2,317 | $28,120 | $5,938 | $22,182 |
| 2020 | $2,235 | $26,855 | $5,938 | $20,917 |
| 2019 | $2,173 | $26,855 | $5,938 | $20,917 |
| 2018 | $2,334 | $26,758 | $6,411 | $20,347 |
| 2017 | $2,334 | $26,758 | $6,411 | $20,347 |
| 2016 | $2,354 | $26,714 | $4,560 | $22,154 |
| 2014 | $2,255 | $25,087 | $4,264 | $20,823 |
Agents Affiliated with this Home
-
Kelly Tucker

Seller's Agent in 2016
Kelly Tucker
ReeceNichols - Lees Summit
(816) 564-4026
20 in this area
68 Total Sales
-
Rob Ellerman

Seller Co-Listing Agent in 2016
Rob Ellerman
ReeceNichols - Lees Summit
(816) 304-4434
1,179 in this area
5,182 Total Sales
-
A
Buyer's Agent in 2016
Anthony Caponetto
Platinum Realty LLC
Map
Source: Heartland MLS
MLS Number: 1979867
APN: 61-420-02-28-00-0-00-000
- 308 SW Highland St
- 602 SW Lea Dr
- 810 SW Pleasant Dr
- 801 SW Lea Dr
- 105 SW Alderson Place
- 1 NW Noel St
- 105 SW Donovan Rd
- 1002 SW Orrington Place
- 3073 NW Thoreau Ln
- 605 SW Graff Way
- 203 NW Donovan Rd
- 203 NW Ward Rd
- 1200 SW Walnut St
- 1202 SW Walnut St
- 712 SW Benjamin Dr
- 420 NW Kaylea Ct
- 1400 SW 8th Terrace
- 1309 SW Walnut St
- 7 NE Forest Ave
- 210 SW Murray Rd
- 609 SW 4th Terrace
- 607 SW 4th Terrace
- 701 SW 4th Terrace
- 606 SW 4th Terrace
- 700 SW 4th Terrace
- 605 SW 4th Terrace
- 702 SW 4th Terrace
- 703 SW 4th Terrace
- 702 SW Blue Pkwy
- 706 SW Blue Pkwy
- 700 SW Blue Pkwy
- 704 SW 4th Terrace
- 705 SW 4th Terrace
- 708 SW Blue Pkwy
- 603 SW 4th Terrace
- 606 SW Blue Pkwy
- 710 SW Blue Pkwy
- 706 SW 4th Terrace
- 602 SW Blue Pkwy
- 600 SW 4th Terrace
