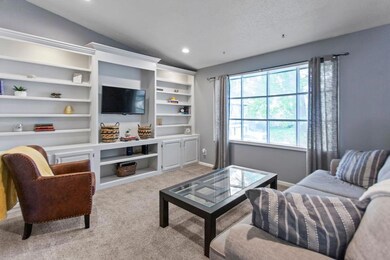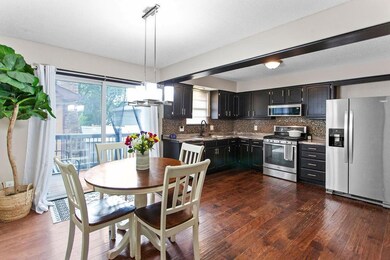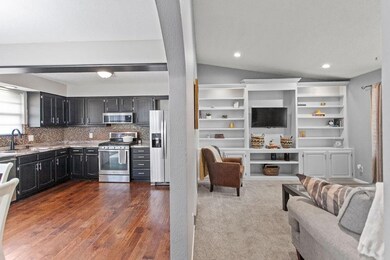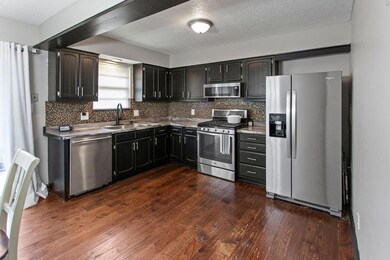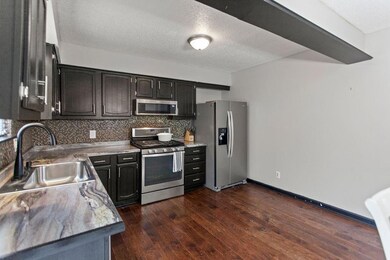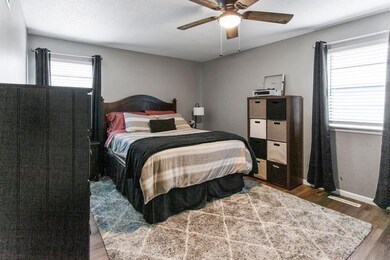
609 Trant St Kansas City, KS 66111
Highlights
- 1 Fireplace
- Board and Batten Siding
- Forced Air Heating and Cooling System
- 2 Car Attached Garage
About This Home
As of June 2024Adorable home in the heart of Edwardsville! This home features 3 bedrooms, 2 bathrooms, an adorable living room and cozy family room as well as an oversized 2 car garage and close access to the quaint neighborhood park and walking trail. NEW ROOF COMING SOON!
Last Agent to Sell the Property
Platinum Realty LLC Brokerage Phone: 913-406-9046 License #SP00218637 Listed on: 04/22/2024

Home Details
Home Type
- Single Family
Est. Annual Taxes
- $3,980
Year Built
- 1974
HOA Fees
- $15 Monthly HOA Fees
Parking
- 2 Car Attached Garage
Home Design
- Split Level Home
- Composition Roof
- Board and Batten Siding
Interior Spaces
- 1 Fireplace
- Finished Basement
Bedrooms and Bathrooms
- 3 Bedrooms
- 2 Full Bathrooms
Schools
- Edwardsville Elementary School
- Bonner Springs High School
Additional Features
- 3,485 Sq Ft Lot
- Forced Air Heating and Cooling System
Community Details
- Parkway Subdivision
Listing and Financial Details
- Assessor Parcel Number 185613
- $0 special tax assessment
Ownership History
Purchase Details
Home Financials for this Owner
Home Financials are based on the most recent Mortgage that was taken out on this home.Purchase Details
Home Financials for this Owner
Home Financials are based on the most recent Mortgage that was taken out on this home.Purchase Details
Home Financials for this Owner
Home Financials are based on the most recent Mortgage that was taken out on this home.Purchase Details
Purchase Details
Purchase Details
Home Financials for this Owner
Home Financials are based on the most recent Mortgage that was taken out on this home.Purchase Details
Similar Homes in Kansas City, KS
Home Values in the Area
Average Home Value in this Area
Purchase History
| Date | Type | Sale Price | Title Company |
|---|---|---|---|
| Warranty Deed | -- | Alliance Nationwide Title | |
| Warranty Deed | -- | Alliance Nationwide Title | |
| Warranty Deed | -- | Alliance Nationwide Title | |
| Special Warranty Deed | -- | Clear Title | |
| Special Warranty Deed | -- | None Available | |
| Sheriffs Deed | $84,814 | None Available | |
| Special Warranty Deed | -- | First American Title Ins Co | |
| Sheriffs Deed | $86,866 | None Available |
Mortgage History
| Date | Status | Loan Amount | Loan Type |
|---|---|---|---|
| Open | $232,800 | New Conventional | |
| Closed | $232,800 | New Conventional | |
| Previous Owner | $211,105 | FHA | |
| Previous Owner | $129,875 | New Conventional | |
| Previous Owner | $127,569 | FHA | |
| Previous Owner | $127,569 | FHA | |
| Previous Owner | $95,046 | FHA | |
| Previous Owner | $76,536 | FHA |
Property History
| Date | Event | Price | Change | Sq Ft Price |
|---|---|---|---|---|
| 06/11/2024 06/11/24 | Sold | -- | -- | -- |
| 05/05/2024 05/05/24 | Pending | -- | -- | -- |
| 05/03/2024 05/03/24 | For Sale | $225,000 | +4.7% | $139 / Sq Ft |
| 06/10/2022 06/10/22 | Sold | -- | -- | -- |
| 05/20/2022 05/20/22 | Pending | -- | -- | -- |
| 05/17/2022 05/17/22 | For Sale | $215,000 | 0.0% | $158 / Sq Ft |
| 05/09/2022 05/09/22 | Pending | -- | -- | -- |
| 04/28/2022 04/28/22 | For Sale | $215,000 | +102.8% | $158 / Sq Ft |
| 12/07/2015 12/07/15 | Sold | -- | -- | -- |
| 09/04/2015 09/04/15 | Pending | -- | -- | -- |
| 07/18/2015 07/18/15 | For Sale | $106,000 | -- | $99 / Sq Ft |
Tax History Compared to Growth
Tax History
| Year | Tax Paid | Tax Assessment Tax Assessment Total Assessment is a certain percentage of the fair market value that is determined by local assessors to be the total taxable value of land and additions on the property. | Land | Improvement |
|---|---|---|---|---|
| 2024 | $3,786 | $25,265 | $4,202 | $21,063 |
| 2023 | $3,979 | $24,725 | $3,333 | $21,392 |
| 2022 | $3,292 | $20,367 | $3,105 | $17,262 |
| 2021 | $2,938 | $17,169 | $2,877 | $14,292 |
| 2020 | $2,793 | $15,898 | $2,753 | $13,145 |
| 2019 | $2,718 | $15,129 | $2,753 | $12,376 |
| 2018 | $2,464 | $13,885 | $2,356 | $11,529 |
| 2017 | $2,391 | $13,351 | $2,356 | $10,995 |
| 2016 | $2,496 | $13,834 | $2,356 | $11,478 |
| 2015 | $2,476 | $13,719 | $2,356 | $11,363 |
| 2014 | $2,322 | $13,385 | $2,356 | $11,029 |
Agents Affiliated with this Home
-
Carolyn Caiharr

Seller's Agent in 2024
Carolyn Caiharr
Platinum Realty LLC
(888) 220-0988
5 in this area
35 Total Sales
-
Jennifer West
J
Buyer's Agent in 2024
Jennifer West
Keller Williams Realty Partner
(913) 206-6828
1 in this area
29 Total Sales
-
Jim Melloway

Seller's Agent in 2022
Jim Melloway
Platinum Realty LLC
(816) 769-8098
1 in this area
6 Total Sales
-
Mary Froese

Seller's Agent in 2015
Mary Froese
NextHome Professionals
(785) 969-3447
361 Total Sales
-
H
Buyer's Agent in 2015
House Non Member
SUNFLOWER ASSOCIATION OF REALT
Map
Source: Heartland MLS
MLS Number: 2484455
APN: 185613
- 612 S 6th St
- 2032 S 101st Terrace
- 507 High St
- 781 Highland Dr
- 801 Highland Dr
- 824 Highland Dr
- 796 Highland Dr
- 789 Highland Dr
- 809 Highland Dr
- 800 Highland Dr
- 10648 Kaw Dr
- 10655 Kaw Dr
- 1801 S 102nd St
- 1803 S 98th St
- 21200 W 47th Terrace
- 1604 S 105th Terrace
- 0 Woodland N A Unit HMS2498806
- 4760 Lakecrest Dr
- 9687 Metropolitan Ave
- 9150 Woodend Rd

