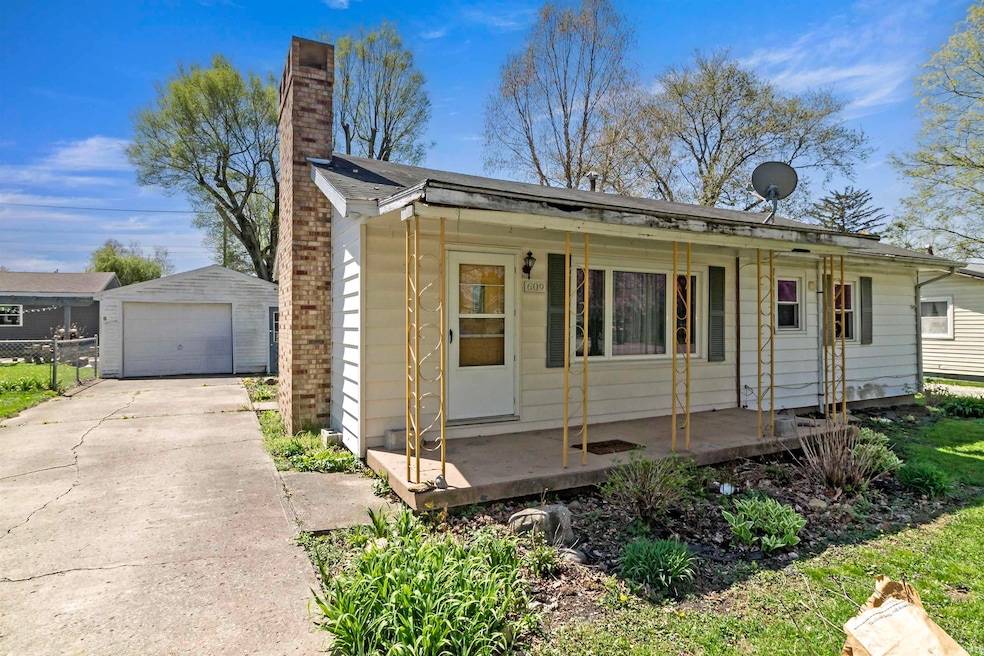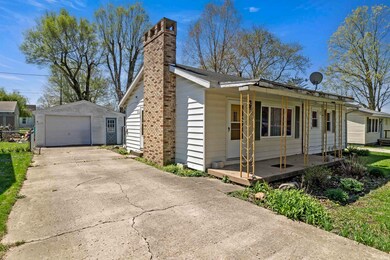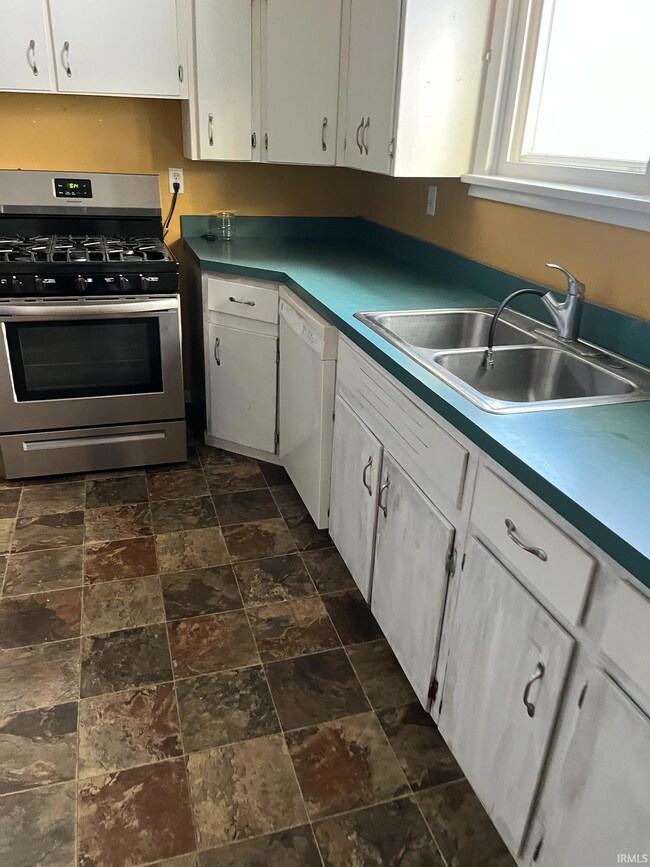
609 W 10th St Jonesboro, IN 46938
Highlights
- 2 Car Detached Garage
- Forced Air Heating System
- Level Lot
- 1-Story Property
About This Home
As of May 2025Bank owned investment property. This 2 bedroom repo is CLEAN a ready to meets its new owner. Fenced in back yard with a 2 car detached garage. Piced to sell quick. Property sold AS IS. Highest and best offer due by Monday April 21.
Last Agent to Sell the Property
Nicholson Realty 2.0 LLC Brokerage Phone: 765-618-4724 Listed on: 04/16/2025
Home Details
Home Type
- Single Family
Est. Annual Taxes
- $1,432
Year Built
- Built in 1956
Lot Details
- 7,841 Sq Ft Lot
- Lot Dimensions are 60x132
- Level Lot
Parking
- 2 Car Detached Garage
Interior Spaces
- 912 Sq Ft Home
- 1-Story Property
- Crawl Space
Bedrooms and Bathrooms
- 2 Bedrooms
- 1 Full Bathroom
Schools
- Westview/Northview Elementary School
- R J Basket Middle School
- Mississinewa High School
Utilities
- Forced Air Heating System
- Heating System Uses Gas
Community Details
- Kempton Heights Subdivision
Listing and Financial Details
- Assessor Parcel Number 27-10-05-105-086.000-019
Ownership History
Purchase Details
Home Financials for this Owner
Home Financials are based on the most recent Mortgage that was taken out on this home.Purchase Details
Purchase Details
Home Financials for this Owner
Home Financials are based on the most recent Mortgage that was taken out on this home.Purchase Details
Home Financials for this Owner
Home Financials are based on the most recent Mortgage that was taken out on this home.Purchase Details
Home Financials for this Owner
Home Financials are based on the most recent Mortgage that was taken out on this home.Purchase Details
Home Financials for this Owner
Home Financials are based on the most recent Mortgage that was taken out on this home.Purchase Details
Home Financials for this Owner
Home Financials are based on the most recent Mortgage that was taken out on this home.Purchase Details
Purchase Details
Similar Home in Jonesboro, IN
Home Values in the Area
Average Home Value in this Area
Purchase History
| Date | Type | Sale Price | Title Company |
|---|---|---|---|
| Special Warranty Deed | -- | None Listed On Document | |
| Sheriffs Deed | $56,000 | None Listed On Document | |
| Sheriffs Deed | $56,000 | None Listed On Document | |
| Warranty Deed | $75,500 | None Listed On Document | |
| Warranty Deed | $65,000 | Insured Closing Specialists | |
| Warranty Deed | $59,000 | Insured Closing Specialists | |
| Warranty Deed | -- | None Available | |
| Warranty Deed | -- | None Available | |
| Special Warranty Deed | -- | None Available | |
| Corporate Deed | -- | None Available | |
| Sheriffs Deed | $67,911 | None Available |
Mortgage History
| Date | Status | Loan Amount | Loan Type |
|---|---|---|---|
| Open | $68,000 | Construction | |
| Previous Owner | $73,235 | New Conventional | |
| Previous Owner | $65,656 | New Conventional | |
| Previous Owner | $60,204 | New Conventional | |
| Previous Owner | $55,000 | Adjustable Rate Mortgage/ARM | |
| Previous Owner | $25,000 | Purchase Money Mortgage |
Property History
| Date | Event | Price | Change | Sq Ft Price |
|---|---|---|---|---|
| 07/11/2025 07/11/25 | Pending | -- | -- | -- |
| 07/10/2025 07/10/25 | For Sale | $127,900 | +116.8% | $140 / Sq Ft |
| 05/20/2025 05/20/25 | Sold | $59,000 | -7.1% | $65 / Sq Ft |
| 04/23/2025 04/23/25 | Pending | -- | -- | -- |
| 04/16/2025 04/16/25 | For Sale | $63,500 | -15.9% | $70 / Sq Ft |
| 04/06/2022 04/06/22 | Sold | $75,500 | -0.5% | $83 / Sq Ft |
| 03/23/2022 03/23/22 | Pending | -- | -- | -- |
| 02/24/2022 02/24/22 | For Sale | $75,900 | +16.8% | $83 / Sq Ft |
| 06/15/2018 06/15/18 | Sold | $65,000 | 0.0% | $71 / Sq Ft |
| 05/05/2018 05/05/18 | Pending | -- | -- | -- |
| 04/26/2018 04/26/18 | For Sale | $65,000 | -- | $71 / Sq Ft |
Tax History Compared to Growth
Tax History
| Year | Tax Paid | Tax Assessment Tax Assessment Total Assessment is a certain percentage of the fair market value that is determined by local assessors to be the total taxable value of land and additions on the property. | Land | Improvement |
|---|---|---|---|---|
| 2024 | $1,432 | $71,600 | $11,600 | $60,000 |
| 2023 | $525 | $75,500 | $11,600 | $63,900 |
| 2022 | $466 | $71,600 | $10,800 | $60,800 |
| 2021 | $418 | $64,600 | $10,800 | $53,800 |
| 2020 | $388 | $64,400 | $10,800 | $53,600 |
| 2019 | $329 | $55,900 | $10,800 | $45,100 |
| 2018 | $288 | $52,200 | $10,800 | $41,400 |
| 2017 | $276 | $50,900 | $10,800 | $40,100 |
| 2016 | $266 | $51,200 | $10,800 | $40,400 |
| 2014 | $232 | $49,900 | $10,800 | $39,100 |
| 2013 | $232 | $50,400 | $10,800 | $39,600 |
Agents Affiliated with this Home
-
Kylie Sonner

Seller's Agent in 2025
Kylie Sonner
Nicholson Realty 2.0 LLC
(765) 661-5715
106 Total Sales
-
Robyn Windle

Seller's Agent in 2025
Robyn Windle
Nicholson Realty 2.0 LLC
(765) 618-4724
139 Total Sales
-
Cindy Korporal

Seller's Agent in 2022
Cindy Korporal
RE/MAX
(765) 251-0105
230 Total Sales
-
Dianne Hovermale

Seller's Agent in 2018
Dianne Hovermale
Encore Sotheby's International Realty
(765) 667-0359
31 Total Sales
Map
Source: Indiana Regional MLS
MLS Number: 202512971
APN: 27-10-05-104-086.000-019
- 915 Winston Rd
- 102 E 7th St
- 517 S Main St
- 611 S Water St
- 207 S 3rd Ave
- 105 N Main St
- 6010 Wheeling Pike
- 212 N Water St
- 1765 E Old Kokomo Rd
- 107 E South F St
- 107 W South B St
- 102 E Main St
- 1420 E 61st St
- 0 E Farmington Tract 3
- 115 W North C St
- 316 E South C St
- 219 E South A St
- 128 W North St E
- 313 E South B St
- 215 W North G St






