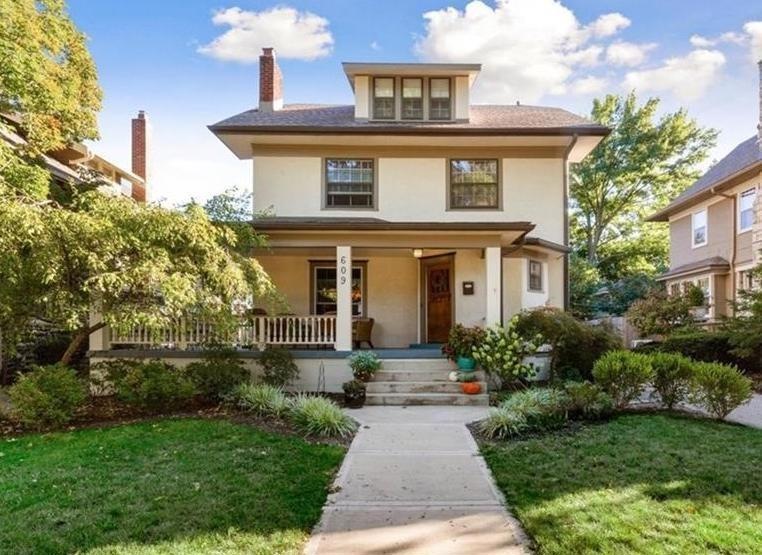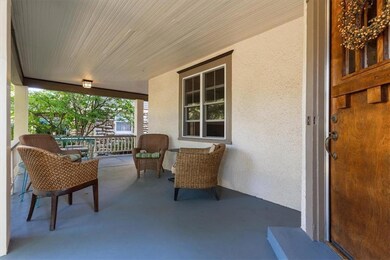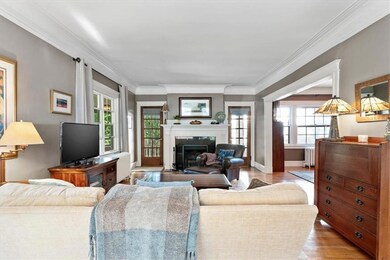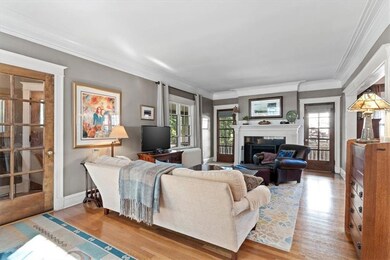
609 W 59th St Kansas City, MO 64113
Country Club NeighborhoodHighlights
- Deck
- Hearth Room
- Wood Flooring
- Living Room with Fireplace
- Traditional Architecture
- Sun or Florida Room
About This Home
As of May 2023PRIME LOCATION near Loose Park & Brookside shops! Wrap Around front porch is peaceful and serene. Interior boasts refinished hardwoods, rich woodwork, thick crown molding. Home has cozy feel and tons of natural light! Kitchen has custom cabinets, island w/ sink, granite countertops, tile backsplash and adjoining breakfast nook w/ plantation shutters. *True 4 bedroom home!!!* 2nd floor has 3 bedrooms, bonus sun room and full bathroom w/ marble flooring, marble countertop and subway wall tile in shower. 3rd floor bedroom is SPRAWLING w/ large closet and ensuite bathroom w/ soaking tub. Partially finished basement has a TON of potential! Lushly landscaped backyard, entertaining deck & stone patio. Oversized garage w/ extra storage area. NEW BOILER and NEW WATER HEATER! This home is SOLID! You won't want to leave!
Last Agent to Sell the Property
ReeceNichols - Country Club Plaza License #SP00049532 Listed on: 03/24/2023

Home Details
Home Type
- Single Family
Est. Annual Taxes
- $5,236
Year Built
- Built in 1911
Lot Details
- 6,525 Sq Ft Lot
- Privacy Fence
- Wood Fence
- Many Trees
HOA Fees
- $2 Monthly HOA Fees
Parking
- 1 Car Detached Garage
- Front Facing Garage
Home Design
- Traditional Architecture
- Frame Construction
- Composition Roof
- Stucco
Interior Spaces
- 2,472 Sq Ft Home
- 3-Story Property
- Some Wood Windows
- Window Treatments
- Entryway
- Great Room
- Family Room Downstairs
- Living Room with Fireplace
- 2 Fireplaces
- Sitting Room
- Breakfast Room
- Formal Dining Room
- Home Office
- Sun or Florida Room
- Wood Flooring
Kitchen
- Hearth Room
- Kitchen Island
Bedrooms and Bathrooms
- 4 Bedrooms
- Walk-In Closet
Laundry
- Laundry on lower level
- Dryer Hookup
Basement
- Stone or Rock in Basement
- Natural lighting in basement
Outdoor Features
- Deck
- Porch
Utilities
- Central Air
- Hot Water Heating System
- Heating System Uses Natural Gas
Community Details
- Country Club Heights Subdivision
Listing and Financial Details
- Exclusions: Frpl,Chimney
- Assessor Parcel Number 47-310-02-03-00-0-00-000
- $0 special tax assessment
Ownership History
Purchase Details
Home Financials for this Owner
Home Financials are based on the most recent Mortgage that was taken out on this home.Purchase Details
Purchase Details
Home Financials for this Owner
Home Financials are based on the most recent Mortgage that was taken out on this home.Purchase Details
Home Financials for this Owner
Home Financials are based on the most recent Mortgage that was taken out on this home.Purchase Details
Home Financials for this Owner
Home Financials are based on the most recent Mortgage that was taken out on this home.Purchase Details
Purchase Details
Home Financials for this Owner
Home Financials are based on the most recent Mortgage that was taken out on this home.Similar Homes in Kansas City, MO
Home Values in the Area
Average Home Value in this Area
Purchase History
| Date | Type | Sale Price | Title Company |
|---|---|---|---|
| Deed | -- | None Listed On Document | |
| Warranty Deed | -- | None Listed On Document | |
| Warranty Deed | -- | Ctic | |
| Warranty Deed | -- | Ctic | |
| Quit Claim Deed | -- | Security Land Title Co | |
| Interfamily Deed Transfer | -- | Midwest Title Company | |
| Individual Deed | -- | Chicago Title Insurance Co |
Mortgage History
| Date | Status | Loan Amount | Loan Type |
|---|---|---|---|
| Open | $490,000 | New Conventional | |
| Closed | $325,500 | New Conventional | |
| Previous Owner | $100,000 | Commercial | |
| Previous Owner | $223,400 | New Conventional | |
| Previous Owner | $50,000 | Credit Line Revolving | |
| Previous Owner | $250,000 | New Conventional | |
| Previous Owner | $293,000 | New Conventional | |
| Previous Owner | $31,000 | Credit Line Revolving | |
| Previous Owner | $290,100 | Unknown | |
| Previous Owner | $240,608 | Purchase Money Mortgage | |
| Previous Owner | $45,114 | Unknown | |
| Previous Owner | $172,000 | Purchase Money Mortgage | |
| Previous Owner | $131,850 | Purchase Money Mortgage |
Property History
| Date | Event | Price | Change | Sq Ft Price |
|---|---|---|---|---|
| 05/18/2023 05/18/23 | Sold | -- | -- | -- |
| 04/02/2023 04/02/23 | Pending | -- | -- | -- |
| 03/24/2023 03/24/23 | For Sale | $550,000 | +29.4% | $222 / Sq Ft |
| 04/29/2014 04/29/14 | Sold | -- | -- | -- |
| 04/01/2014 04/01/14 | Pending | -- | -- | -- |
| 03/21/2014 03/21/14 | For Sale | $425,000 | -- | $172 / Sq Ft |
Tax History Compared to Growth
Tax History
| Year | Tax Paid | Tax Assessment Tax Assessment Total Assessment is a certain percentage of the fair market value that is determined by local assessors to be the total taxable value of land and additions on the property. | Land | Improvement |
|---|---|---|---|---|
| 2024 | $8,437 | $107,920 | $30,797 | $77,123 |
| 2023 | $8,437 | $107,920 | $14,155 | $93,765 |
| 2022 | $5,236 | $63,650 | $27,893 | $35,757 |
| 2021 | $5,218 | $63,650 | $27,893 | $35,757 |
| 2020 | $4,943 | $59,541 | $27,893 | $31,648 |
| 2019 | $4,840 | $59,541 | $27,893 | $31,648 |
| 2018 | $4,598 | $57,765 | $10,700 | $47,065 |
| 2017 | $4,508 | $57,765 | $10,700 | $47,065 |
| 2016 | $4,508 | $56,318 | $12,093 | $44,225 |
| 2014 | $4,433 | $55,214 | $11,856 | $43,358 |
Agents Affiliated with this Home
-
George Medina

Seller's Agent in 2023
George Medina
ReeceNichols - Country Club Plaza
(816) 838-5178
7 in this area
361 Total Sales
-
Eli Medina

Seller Co-Listing Agent in 2023
Eli Medina
ReeceNichols - Country Club Plaza
(816) 838-5179
7 in this area
374 Total Sales
-
Lauren Anderson

Buyer's Agent in 2023
Lauren Anderson
ReeceNichols -The Village
(913) 226-9675
2 in this area
337 Total Sales
Map
Source: Heartland MLS
MLS Number: 2426859
APN: 47-310-02-03-00-0-00-000
- 605 W 59th Terrace
- 440 W 58th St
- 5909 Wornall Rd
- 636 W 61st St
- 827 W 60th Terrace
- 6020 Central St
- 604 W 61st Terrace
- 6033 Central St
- 6028 Wyandotte St
- 6034 Brookside Blvd
- 6201 Summit St
- 6142 Brookside Blvd
- 18 W 61st Terrace
- 12 W 57th Terrace
- 5902 Walnut St
- 408 Greenway Terrace
- 5516 Wyandotte St
- 5500 Central St
- 6140 Walnut St
- 821 W 54th Terrace






