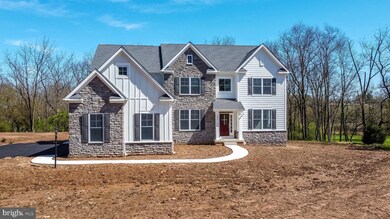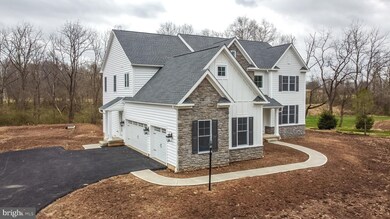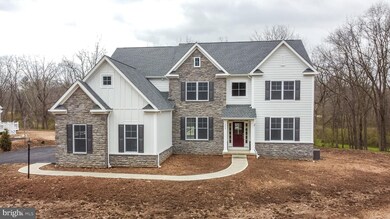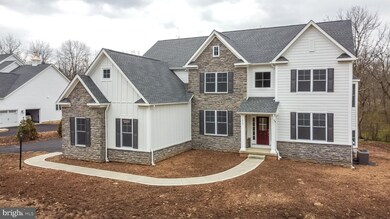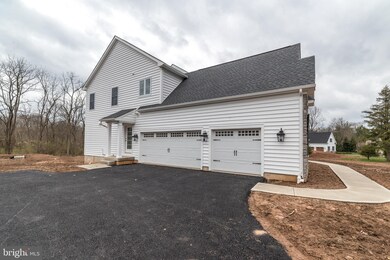
609 W Prospect Ave North Wales, PA 19454
Upper Gwynedd Township NeighborhoodHighlights
- New Construction
- Eat-In Gourmet Kitchen
- 1.59 Acre Lot
- North Wales Elementary School Rated A-
- Commercial Range
- Craftsman Architecture
About This Home
As of June 2022Are you looking for new construction but don't want to wait? This home is move-in ready! *Please view the attached 3-D interactive tour". Abundant natural sunlight, flowing floor plan, and overlooking approximately 270 acres of land dedicated to wildlife preservation, this beautifully appointed home features lots of upgrades, including a three-car garage with EV power source, extended height walk-up daylight basement with full-sized windows and so much more! With $200,000+ in upgrades and additions to the original building package, this home is also a smart purchase. Highlights include the custom chef’s kitchen with soft-close double-stacked cabinets to the ceiling, oversized crown molding, gorgeous granite countertops, and an 8-burner double-oven stainless steel Bluestar range with matching Bluestar hood. The rear foyer entrance welcomes you home with oversized-tile baseboard, and a pocket office adjoining the lower level powder room which is also adorned with an upgraded quartz vanity top. Continuing with the high quality standards found throughout, you will find neutral and classic flooring and walls throughout this stunning home. The wide-plank ¾ inch thick oak flooring throughout the rooms on the main level of the home feature an inviting custom color water based stain which compliments the Sherwin Williams Alabaster walls. You will also appreciate beautifully appointed rooms that feature extensive use of oversized baseboard, crown molding, wainscotting, and tasteful light fixtures. As you make your way up the turned staircase to the upper level of the home, you will appreciate upgraded oversize rails and balusters, three large bright and sunny windows, and the sophisticated and stylish chandelier which is readily viewable from the master suite entrance. The spacious master suite with sitting area features a very large walk-in closet with custom organizers and a bench for sitting. Customized closet organizers include jewelry trays, valet rods, belt and tie racks, and a foldaway mirror. The luxurious master bathroom features a spa-like, oversized walk-in shower with a quartz bench and tiled floor, walls, and ceiling. The two additional full bathrooms also feature floor-to-ceiling tile at the bath/shower areas. Additionally, all of the bedrooms in this home present with upgraded, double-padded carpeting. The daylight, walk-up basement with nine-foot ceiling upgrade is ready for finishing. Operational heating and cooling, and a rough-in for an additional full bath are in place. The three-zone natural gas furnace helps to complete this thoughtful home package. Outdoors, you will note the oversized driveway turnaround area, and a large rear deck with white maintenance-free vinyl rails and balusters. The expanded deck with electrical outlets and a dedicated natural gas line should meet all of your outdoor cooking needs. In addition, scenic views of a picturesque landscape make this home a must-see! This property’s location is convenient to shopping and entertainment areas, and within close proximity to several major highways for ease of commute and within the highly-rated North Penn School District.
Last Agent to Sell the Property
Iron Valley Real Estate Doylestown License #RS228801 Listed on: 04/07/2022

Home Details
Home Type
- Single Family
Est. Annual Taxes
- $708
Year Built
- Built in 2021 | New Construction
Lot Details
- 1.59 Acre Lot
- Lot Dimensions are 125.00 x 0.00
- Property is in excellent condition
- Property is zoned R2
HOA Fees
- $183 Monthly HOA Fees
Parking
- Driveway
Home Design
- Craftsman Architecture
- Slab Foundation
- Poured Concrete
- Architectural Shingle Roof
- Metal Roof
- Vinyl Siding
- Concrete Perimeter Foundation
Interior Spaces
- 3,758 Sq Ft Home
- Property has 2 Levels
- Wet Bar
- Built-In Features
- Chair Railings
- Crown Molding
- Wainscoting
- Recessed Lighting
- Marble Fireplace
- Gas Fireplace
- Family Room Off Kitchen
- Sitting Room
- Living Room
- Formal Dining Room
- Den
- Efficiency Studio
- Attic
Kitchen
- Eat-In Gourmet Kitchen
- Breakfast Room
- Butlers Pantry
- Gas Oven or Range
- Commercial Range
- Built-In Range
- Range Hood
- Built-In Microwave
- Dishwasher
- Stainless Steel Appliances
- Kitchen Island
- Upgraded Countertops
- Disposal
Flooring
- Wood
- Carpet
- Ceramic Tile
Bedrooms and Bathrooms
- 4 Main Level Bedrooms
- En-Suite Primary Bedroom
- Walk-In Closet
- Walk-in Shower
Laundry
- Washer
- Gas Dryer
Basement
- Walk-Up Access
- Exterior Basement Entry
- Space For Rooms
- Rough-In Basement Bathroom
- Natural lighting in basement
Schools
- N Penn High School
Utilities
- Forced Air Heating and Cooling System
- Cooling System Utilizes Natural Gas
- Natural Gas Water Heater
Community Details
- Built by Cornerstone Premier Homes
- Enclave At Gwynwood Subdivision, The Prospect Floorplan
Listing and Financial Details
- Tax Lot 143
- Assessor Parcel Number 56-00-07063-027
Ownership History
Purchase Details
Similar Homes in North Wales, PA
Home Values in the Area
Average Home Value in this Area
Purchase History
| Date | Type | Sale Price | Title Company |
|---|---|---|---|
| Deed | $1,109,150 | None Available |
Mortgage History
| Date | Status | Loan Amount | Loan Type |
|---|---|---|---|
| Previous Owner | $655,000 | Construction | |
| Previous Owner | $100,000 | No Value Available | |
| Previous Owner | $110,000 | No Value Available | |
| Previous Owner | $50,000 | No Value Available | |
| Previous Owner | $40,000 | No Value Available | |
| Previous Owner | $25,000 | No Value Available | |
| Previous Owner | $30,000 | Credit Line Revolving | |
| Previous Owner | $0 | No Value Available |
Property History
| Date | Event | Price | Change | Sq Ft Price |
|---|---|---|---|---|
| 06/16/2022 06/16/22 | Sold | $1,275,000 | -1.9% | $339 / Sq Ft |
| 04/25/2022 04/25/22 | Pending | -- | -- | -- |
| 04/07/2022 04/07/22 | For Sale | $1,299,999 | +20.4% | $346 / Sq Ft |
| 12/13/2021 12/13/21 | Sold | $1,080,100 | +8.1% | $296 / Sq Ft |
| 03/08/2021 03/08/21 | Pending | -- | -- | -- |
| 02/24/2021 02/24/21 | For Sale | $998,900 | -- | $274 / Sq Ft |
Tax History Compared to Growth
Tax History
| Year | Tax Paid | Tax Assessment Tax Assessment Total Assessment is a certain percentage of the fair market value that is determined by local assessors to be the total taxable value of land and additions on the property. | Land | Improvement |
|---|---|---|---|---|
| 2024 | $16,272 | $443,510 | -- | -- |
| 2023 | $15,510 | $443,510 | $0 | $0 |
| 2022 | $15,510 | $443,510 | $0 | $0 |
| 2021 | $15,031 | $443,510 | $0 | $0 |
| 2020 | $14,564 | $21,000 | $0 | $0 |
| 2019 | $672 | $60,970 | $0 | $0 |
| 2018 | $1,914 | $199,620 | $60,970 | $138,650 |
| 2017 | $6,004 | $199,620 | $60,970 | $138,650 |
| 2016 | $5,926 | $199,620 | $60,970 | $138,650 |
| 2015 | $5,807 | $199,620 | $60,970 | $138,650 |
| 2014 | $5,659 | $199,620 | $60,970 | $138,650 |
Agents Affiliated with this Home
-
Tina Walsh
T
Seller's Agent in 2022
Tina Walsh
Iron Valley Real Estate Doylestown
(215) 669-0439
2 in this area
14 Total Sales
-
Nicole Fisher

Buyer's Agent in 2022
Nicole Fisher
Weichert, Realtors - Cornerstone
(610) 513-8385
1 in this area
7 Total Sales
-
David Caracausa

Seller's Agent in 2021
David Caracausa
Coldwell Banker Realty
(215) 699-2600
7 in this area
30 Total Sales
Map
Source: Bright MLS
MLS Number: PAMC2033246
APN: 56-00-07060-003
- 601 W Prospect (Gwynwood Farm) Ave
- 457 (Lot 1g) W Prospect Ave
- 760 Audubon Dr
- 34 North Ln
- 762 Paddock Place
- 512 Swedesford Rd
- 715 Comly Cir
- 338 Haines Dr
- 0 Swedesford Rd Unit PAMC2122882
- 720 Swedesford Rd
- 320 W Walnut St
- 501 Jasmine Cir
- 121 Gwynedd Manor Rd
- 316 Elm Ave
- 261 Goldenrod Dr
- 139 W Walnut St Unit 64
- 388 Hobson Place
- 267 Goldenrod Dr
- 106 White Oak Rd
- 106 Mahogany Way

