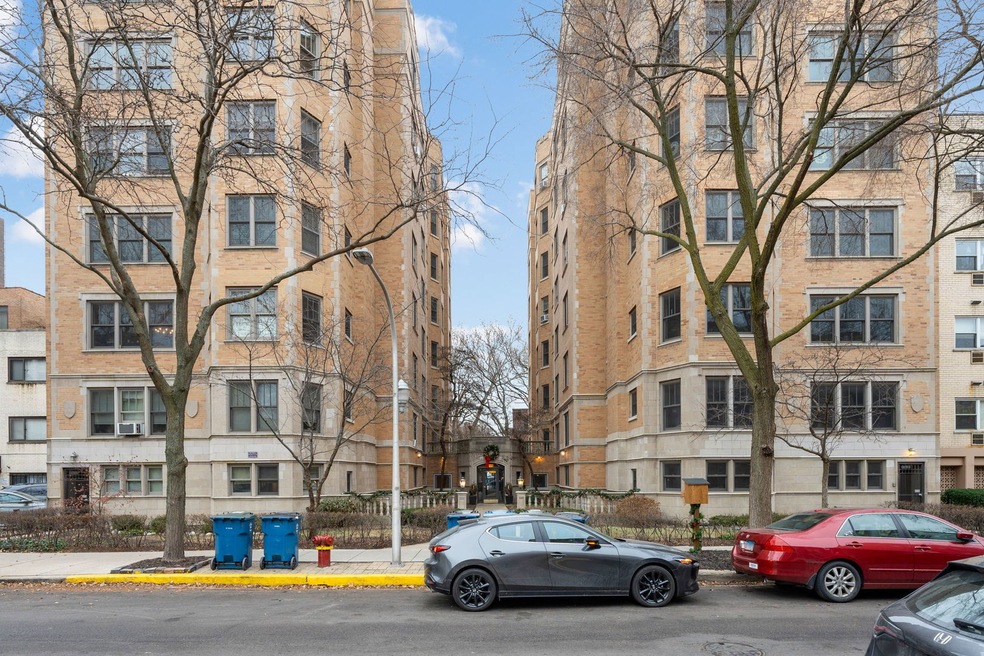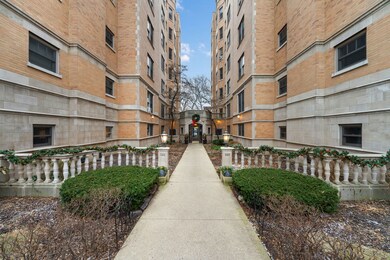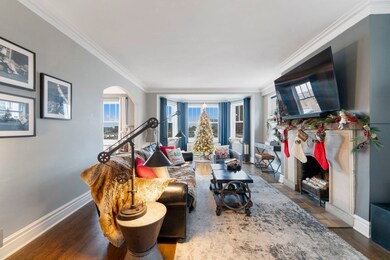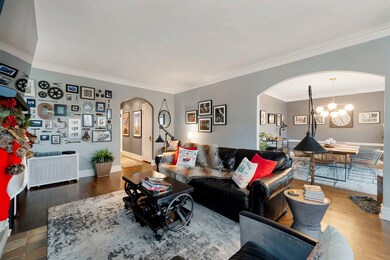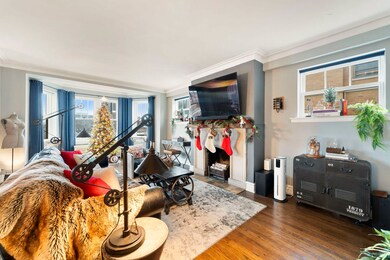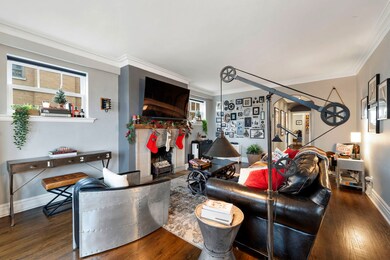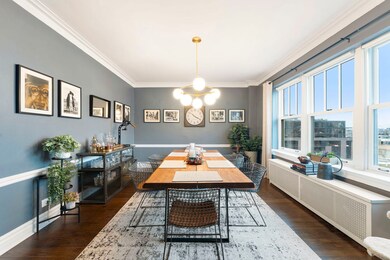
609 W Stratford Place Unit 7C Chicago, IL 60657
Lakeview East NeighborhoodHighlights
- Lock-and-Leave Community
- Wood Flooring
- End Unit
- Nettelhorst Elementary School Rated A-
- Gallery
- Party Room
About This Home
As of March 2025Completely renovated, oversized 3bed-3bath condo in an elevator building ideally located on the charming Stratford Pl in Lakeview East. This stunning residence blends pre-war character with modern amenities, showcasing meticulous attention to detail throughout. Large picture windows offer breathtaking city and Wrigley Field views while natural light floods the space from sunrise to sunset. The home features walnut hardwood floors, a fully updated kitchen with stainless steel appliances, Calacatta quartz countertops, underlit soft-close white shaker cabinets, a blue glass tile backsplash, and a butler's pantry with custom built-ins and a wine rack. Cozy living rooms with space for multiple couches, loungers, and portions of the living room are great for working from home if necessary. Spacious dining room is perfect for entertaining and enjoying meals with family and friends. Bedrooms can fit king beds and enjoy your new built-in closets systems every day. Enjoy your en-suite bathrooms in all rooms with custom accents and sophisticated lighting. The home boasts a huge floor plan with defined living and dining areas, ample room sizes, high ceilings, and all the vintage charm that gives this home its unique character. Set in a boutique elevator building with just two units per floor, the building is professionally managed and well-maintained, offering lush landscaping, a common outdoor patio for gatherings, a bike room, and free large capacity laundry is on site. Ample parking options nearby for rent, this highly walkable neighborhood is minutes from the lakefront and the best attractions of Lakeview East. Brand new community room set to be done this Spring, and there is the ability to add a washer/dryer in unit PER condo board approval!
Property Details
Home Type
- Condominium
Est. Annual Taxes
- $8,745
Year Built
- Built in 1924
HOA Fees
- $639 Monthly HOA Fees
Parking
- Parking Included in Price
Home Design
- Brick Exterior Construction
- Concrete Perimeter Foundation
Interior Spaces
- 1,800 Sq Ft Home
- Built-In Features
- Dry Bar
- Decorative Fireplace
- Blinds
- Entrance Foyer
- Family Room
- Living Room with Fireplace
- Formal Dining Room
- Gallery
- Wood Flooring
- Laundry Room
Kitchen
- Range
- Dishwasher
- Stainless Steel Appliances
Bedrooms and Bathrooms
- 3 Bedrooms
- 3 Potential Bedrooms
- 3 Full Bathrooms
- Soaking Tub
Schools
- Nettelhorst Elementary School
- Lake View High School
Utilities
- Radiator
- Lake Michigan Water
Additional Features
- Brick Porch or Patio
- End Unit
Community Details
Overview
- Association fees include heat, water, gas, insurance, security, exterior maintenance, lawn care, scavenger, snow removal
- 30 Units
- Patrick Kane Association
- Property managed by Kane Property Management
- Lock-and-Leave Community
- 8-Story Property
Amenities
- Party Room
- Coin Laundry
- Elevator
- Community Storage Space
Recreation
- Bike Trail
Pet Policy
- Dogs and Cats Allowed
Security
- Resident Manager or Management On Site
Ownership History
Purchase Details
Home Financials for this Owner
Home Financials are based on the most recent Mortgage that was taken out on this home.Purchase Details
Home Financials for this Owner
Home Financials are based on the most recent Mortgage that was taken out on this home.Purchase Details
Home Financials for this Owner
Home Financials are based on the most recent Mortgage that was taken out on this home.Purchase Details
Home Financials for this Owner
Home Financials are based on the most recent Mortgage that was taken out on this home.Purchase Details
Purchase Details
Purchase Details
Home Financials for this Owner
Home Financials are based on the most recent Mortgage that was taken out on this home.Purchase Details
Home Financials for this Owner
Home Financials are based on the most recent Mortgage that was taken out on this home.Similar Homes in Chicago, IL
Home Values in the Area
Average Home Value in this Area
Purchase History
| Date | Type | Sale Price | Title Company |
|---|---|---|---|
| Special Warranty Deed | $592,500 | Fidelity National Title | |
| Warranty Deed | $592,500 | Fidelity National Title | |
| Warranty Deed | $390,000 | Stewart Title | |
| Trustee Deed | $319,000 | None Available | |
| Interfamily Deed Transfer | -- | None Available | |
| Interfamily Deed Transfer | -- | None Available | |
| Warranty Deed | $110,000 | -- | |
| Warranty Deed | $145,000 | -- |
Mortgage History
| Date | Status | Loan Amount | Loan Type |
|---|---|---|---|
| Open | $392,500 | New Conventional | |
| Previous Owner | $309,802 | New Conventional | |
| Previous Owner | $312,000 | New Conventional | |
| Previous Owner | $286,875 | New Conventional | |
| Previous Owner | $123,000 | Stand Alone First | |
| Previous Owner | $126,000 | Unknown | |
| Previous Owner | $132,000 | No Value Available | |
| Previous Owner | $116,000 | No Value Available |
Property History
| Date | Event | Price | Change | Sq Ft Price |
|---|---|---|---|---|
| 03/07/2025 03/07/25 | Sold | $592,500 | -1.2% | $329 / Sq Ft |
| 01/23/2025 01/23/25 | Pending | -- | -- | -- |
| 01/09/2025 01/09/25 | For Sale | $599,900 | 0.0% | $333 / Sq Ft |
| 01/09/2025 01/09/25 | Price Changed | $599,900 | +10.1% | $333 / Sq Ft |
| 05/13/2022 05/13/22 | Sold | $545,000 | 0.0% | -- |
| 03/13/2022 03/13/22 | Pending | -- | -- | -- |
| 03/10/2022 03/10/22 | For Sale | $545,000 | +39.7% | -- |
| 02/28/2019 02/28/19 | Sold | $390,000 | -2.5% | $244 / Sq Ft |
| 01/23/2019 01/23/19 | Pending | -- | -- | -- |
| 01/15/2019 01/15/19 | For Sale | $399,900 | +25.5% | $250 / Sq Ft |
| 12/14/2012 12/14/12 | Sold | $318,750 | -3.1% | $199 / Sq Ft |
| 11/09/2012 11/09/12 | Pending | -- | -- | -- |
| 09/25/2012 09/25/12 | For Sale | $329,000 | -- | $206 / Sq Ft |
Tax History Compared to Growth
Tax History
| Year | Tax Paid | Tax Assessment Tax Assessment Total Assessment is a certain percentage of the fair market value that is determined by local assessors to be the total taxable value of land and additions on the property. | Land | Improvement |
|---|---|---|---|---|
| 2024 | $7,822 | $45,013 | $5,844 | $39,169 |
| 2023 | $7,822 | $41,450 | $4,713 | $36,737 |
| 2022 | $7,822 | $41,450 | $4,713 | $36,737 |
| 2021 | $7,665 | $41,449 | $4,712 | $36,737 |
| 2020 | $8,546 | $38,361 | $3,110 | $35,251 |
| 2019 | $7,752 | $42,015 | $3,110 | $38,905 |
| 2018 | $7,621 | $42,015 | $3,110 | $38,905 |
| 2017 | $7,034 | $32,674 | $2,733 | $29,941 |
| 2016 | $6,544 | $32,674 | $2,733 | $29,941 |
| 2015 | $6,206 | $33,865 | $2,733 | $31,132 |
| 2014 | $5,844 | $31,499 | $2,238 | $29,261 |
| 2013 | $5,729 | $31,499 | $2,238 | $29,261 |
Agents Affiliated with this Home
-
Dan Spitz

Seller's Agent in 2025
Dan Spitz
eXp Realty, LLC
(773) 718-4136
7 in this area
88 Total Sales
-
Dan Cohen

Seller Co-Listing Agent in 2025
Dan Cohen
eXp Realty, LLC
(224) 421-5095
2 in this area
6 Total Sales
-
Sharon Gillman

Buyer's Agent in 2025
Sharon Gillman
Compass
(312) 925-2700
9 in this area
92 Total Sales
-
Cathryn Browne

Seller's Agent in 2022
Cathryn Browne
CB Real Estate LLC
(312) 547-9157
52 in this area
96 Total Sales
-
Kevin Bigoness

Buyer's Agent in 2022
Kevin Bigoness
Dream Town Real Estate
(773) 326-6500
4 in this area
79 Total Sales
-
Lindsey Richardson
L
Seller's Agent in 2019
Lindsey Richardson
Dream Town Real Estate
(312) 890-8777
8 in this area
155 Total Sales
Map
Source: Midwest Real Estate Data (MRED)
MLS Number: 12262461
APN: 14-21-306-040-1013
- 555 W Cornelia Ave Unit 1906
- 555 W Cornelia Ave Unit 1904
- 555 W Cornelia Ave Unit 409
- 555 W Cornelia Ave Unit 1405
- 555 W Cornelia Ave Unit 705
- 579 W Hawthorne Place
- 3548 N Pine Grove Ave
- 3470 N Lake Shore Dr Unit 17C
- 3470 N Lake Shore Dr Unit 5B
- 534 W Brompton Ave Unit 1N
- 3530 N Lake Shore Dr Unit 12B
- 3530 N Lake Shore Dr Unit 5B
- 3430 N Elaine Place Unit CH
- 525 W Hawthorne Place Unit 2608
- 525 W Hawthorne Place Unit 2808
- 525 W Hawthorne Place Unit 706
- 525 W Hawthorne Place Unit 1806
- 3440 N Lake Shore Dr Unit 14C
- 3430 N Lake Shore Dr Unit 18M
- 3550 N Lake Shore Dr Unit 2113
