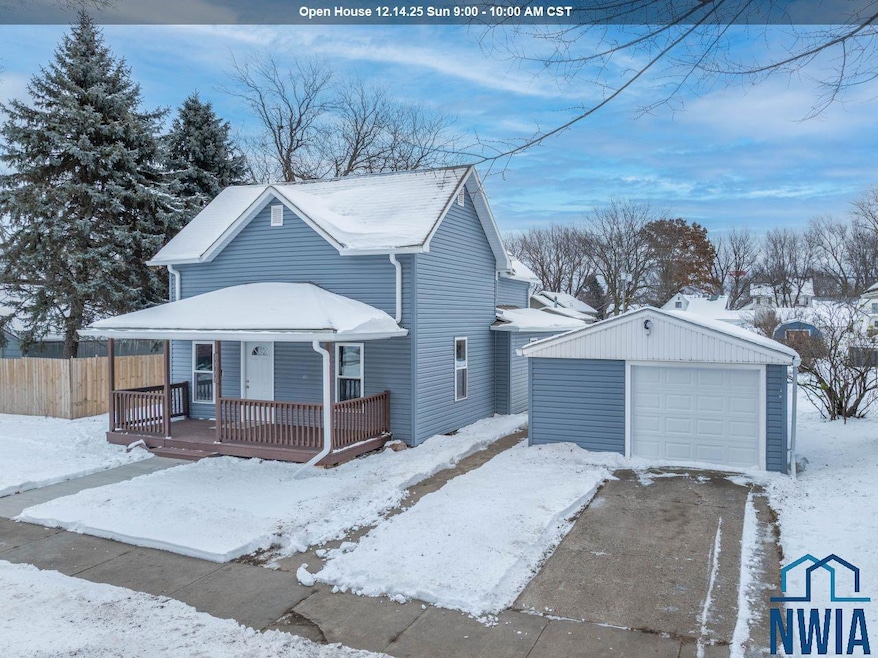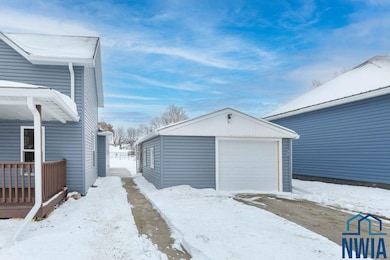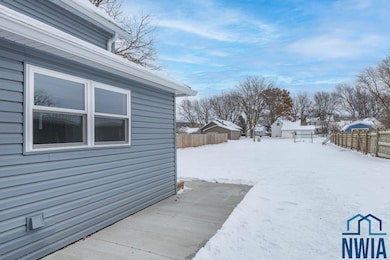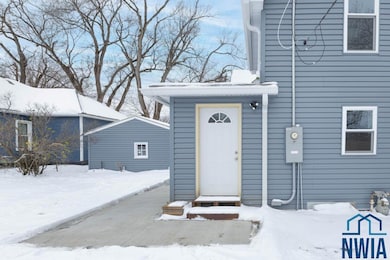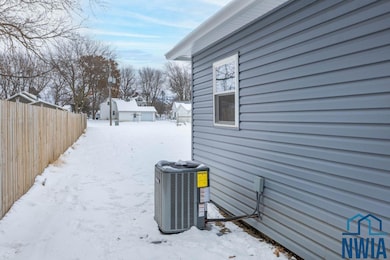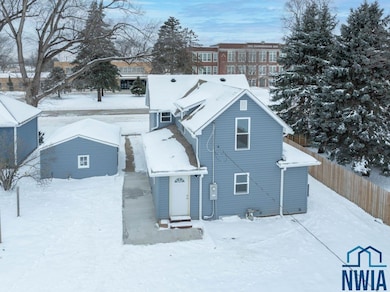609 West St Whiting, IA 51063
Estimated payment $1,267/month
Highlights
- Mud Room
- Living Room
- Laundry Room
- 1 Car Detached Garage
- Recessed Lighting
- 4-minute walk to Whiting City Park
About This Home
This completely updated home is a charmer. Built in 1920, this home has been been given new windows, siding, carpet and Pergo flooring, new lighting, new bathrooms, new kitchen and all new inside paint. It is lovely! Entering the home from the front door, the living room begins the open-concept living. The area is flooded with natural light, and has recessed lighting throughout. The dining room has a large coat/storage closet and the perfect wall for a china hutch. There is a bar between the dining area and the eat-in kitchen. The kitchen has all new Whirlpool stainless steel appliances, including a gas stove, granite countertops, white cabinets, and a large pantry. Off the kitchen is the back door mudroom/laundry. A bedroom and a bath are also on the first floor. The unique stairway with original woodwork in the living/dining area leads to the second floor. A second bedroom, a 3/4 bath and the master bedroom, with a large walk-in closet are on the second floor. The property has a large back yard, a detached one car garage, with a new garage door and opener, and work space and storage. The unfinished basement has an outside cellar door and holds the utilities. This is a move-in ready home and is just waiting for you to make it yours! Real Estate Agent owns property.
Open House Schedule
-
Sunday, December 14, 20259:00 to 10:00 am12/14/2025 9:00:00 AM +00:0012/14/2025 10:00:00 AM +00:00Add to Calendar
Home Details
Home Type
- Single Family
Est. Annual Taxes
- $694
Year Built
- Built in 1920
Lot Details
- 0.26 Acre Lot
Parking
- 1 Car Detached Garage
- Driveway
Home Design
- Shingle Roof
- Vinyl Siding
Interior Spaces
- 1,731 Sq Ft Home
- 1.5-Story Property
- Recessed Lighting
- Mud Room
- Living Room
- Dining Room
- Basement
- Block Basement Construction
Bedrooms and Bathrooms
- 3 Bedrooms
- Primary bedroom located on second floor
- 2 Bathrooms
Laundry
- Laundry Room
- Laundry on main level
Schools
- Whiting Elementary And Middle School
- Whiting High School
Utilities
- Forced Air Heating and Cooling System
- Internet Available
Listing and Financial Details
- Assessor Parcel Number 844601227020
Map
Home Values in the Area
Average Home Value in this Area
Tax History
| Year | Tax Paid | Tax Assessment Tax Assessment Total Assessment is a certain percentage of the fair market value that is determined by local assessors to be the total taxable value of land and additions on the property. | Land | Improvement |
|---|---|---|---|---|
| 2024 | $694 | $46,658 | $10,170 | $36,488 |
| 2023 | $648 | $38,645 | $0 | $0 |
| 2022 | $598 | $46,313 | $8,475 | $37,838 |
| 2021 | $630 | $46,313 | $8,475 | $37,838 |
| 2020 | $738 | $46,313 | $8,475 | $37,838 |
| 2019 | $738 | $52,263 | $0 | $0 |
| 2018 | $726 | $52,263 | $0 | $0 |
| 2017 | $708 | $49,774 | $0 | $0 |
| 2016 | $708 | $49,774 | $0 | $0 |
| 2015 | $674 | $44,048 | $0 | $0 |
| 2014 | $596 | $44,048 | $0 | $0 |
Property History
| Date | Event | Price | List to Sale | Price per Sq Ft |
|---|---|---|---|---|
| 12/06/2025 12/06/25 | Price Changed | $229,900 | -4.2% | $133 / Sq Ft |
| 10/20/2025 10/20/25 | For Sale | $239,900 | -- | $139 / Sq Ft |
Purchase History
| Date | Type | Sale Price | Title Company |
|---|---|---|---|
| Special Warranty Deed | $41,999 | None Listed On Document | |
| Warranty Deed | $42,500 | None Available |
Mortgage History
| Date | Status | Loan Amount | Loan Type |
|---|---|---|---|
| Previous Owner | $42,500 | New Conventional |
Source: Northwest Iowa Regional Board of REALTORS®
MLS Number: 830717
APN: 67-8446-01-2-27-020
- 1862 Highway 141
- 349 Sergeant Square Dr
- 3800 Glen Ellen Rd
- 4800 Southern Hills Dr
- 5800 Sunnybrook Plaza
- 300 S 13th St
- 3009 Lilac Ln
- 6130 Morningside Ave
- 2807 Lincoln Way
- 1331 S Maple St
- 1720 Morningside Ave
- 2701 Flatwater Dr
- 1520 Morningside Ave
- 300-310 E 33rd St
- 2201 Gibson St
- 1116 S Glass St
- 911 S Mulberry St
- 315 S Ridge Dr
- 315 S Ridge Dr
- 1000 E 17th St
