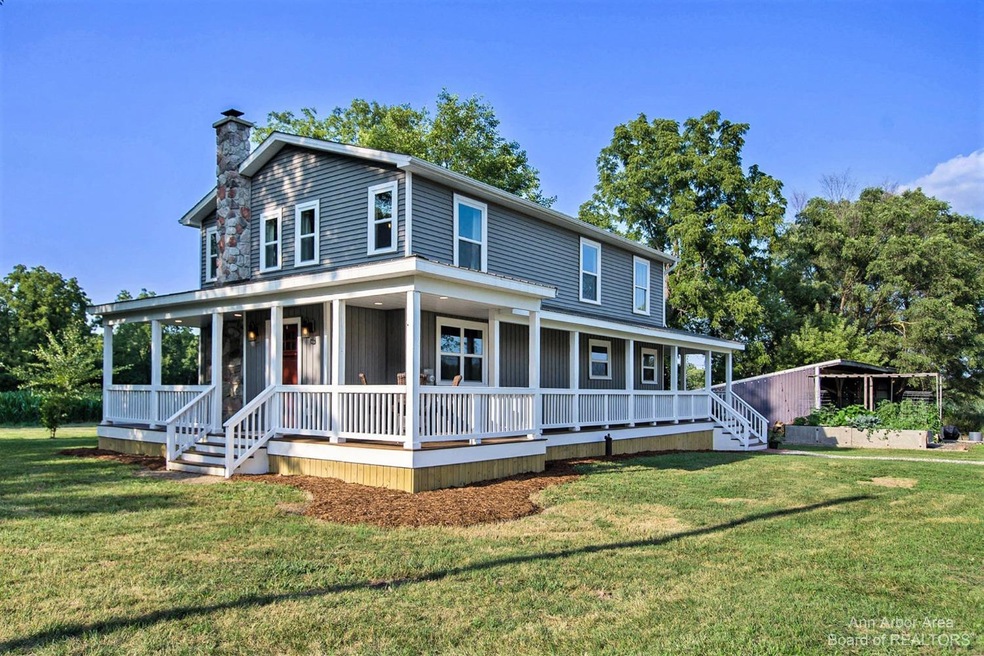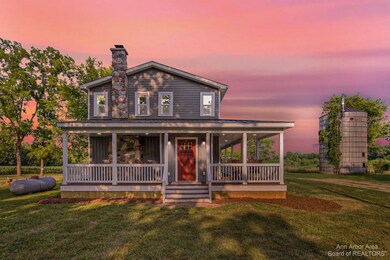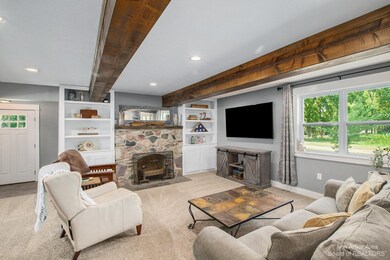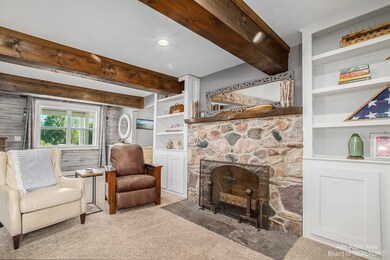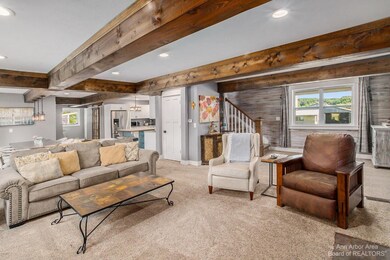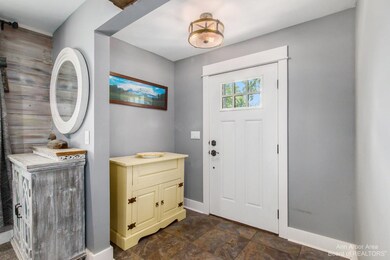
6090 Lounsbury Rd Williamston, MI 48895
Highlights
- Newly Remodeled
- 5 Acre Lot
- Deck
- Williamston Explorer Elementary School Rated A-
- Colonial Architecture
- Pole Barn
About This Home
As of June 2024**Offer Deadline 7/16 @7PM - Welcome home to this charming fully renovated farmhouse with dreamy wraparound porch. Sitting on a large 5 acre lot with walking trails. Flexible and functional floorpan w/ a tastefully updated open concept. The living room has an eye catching original-rebuilt fireplace w/ mantle & custom bookshelves on either side. Open dining area w/ french door access to side deck dining. Spacious kitchen w/ white cabinets, granite countertops, stainless steel appliances & deep kitchen sink w/ views of the side yard. A pop of color on the oversized island w/ custom butcher block countertop w/ lots of storage & bar stool seating. First floor laundry is tucked off behind a sliding barn door & includes washer, dryer, utility sink & plenty of cabinet storage. First floor full s size bathroom w/ a subway tiled shower & high horizontal window for natural light & privacy. The generous upstairs primary suite has a full walk-in closet w/ a custom barn door & access to gorgeous ensuite bathroom. W/ dual sinks, subway tiled shower, separate shiplap toilet room this tranquil bathroom is finished off w/ a luxurious soaker tub. Two additional spacious bedrooms. Previous cattle feeds repurposed for luscious garden beds., Primary Bath
Last Agent to Sell the Property
The Charles Reinhart Company License #6501384943 Listed on: 07/11/2023

Home Details
Home Type
- Single Family
Est. Annual Taxes
- $3,912
Year Built
- Built in 1930 | Newly Remodeled
Lot Details
- 5 Acre Lot
Home Design
- Colonial Architecture
- Vinyl Siding
Interior Spaces
- 1,859 Sq Ft Home
- 2-Story Property
- Ceiling Fan
- Wood Burning Fireplace
- Window Treatments
- Living Room
Kitchen
- Eat-In Kitchen
- Oven
- Range
- Microwave
- Dishwasher
- Disposal
Flooring
- Carpet
- Ceramic Tile
- Vinyl
Bedrooms and Bathrooms
- 3 Bedrooms
- 2 Full Bathrooms
Laundry
- Laundry on main level
- Dryer
- Washer
Basement
- Partial Basement
- Sump Pump
Outdoor Features
- Deck
- Pole Barn
- Shed
- Storage Shed
- Porch
Utilities
- Central Air
- Heating System Uses Natural Gas
- Heating System Uses Propane
- Well
- Septic System
- Cable TV Available
Community Details
- No Home Owners Association
- Built by Custom
Ownership History
Purchase Details
Home Financials for this Owner
Home Financials are based on the most recent Mortgage that was taken out on this home.Purchase Details
Home Financials for this Owner
Home Financials are based on the most recent Mortgage that was taken out on this home.Purchase Details
Home Financials for this Owner
Home Financials are based on the most recent Mortgage that was taken out on this home.Similar Homes in Williamston, MI
Home Values in the Area
Average Home Value in this Area
Purchase History
| Date | Type | Sale Price | Title Company |
|---|---|---|---|
| Warranty Deed | $405,000 | Liberty Title | |
| Warranty Deed | $95,000 | First American Title Insuran | |
| Warranty Deed | $250,000 | Midstate Title Co |
Mortgage History
| Date | Status | Loan Amount | Loan Type |
|---|---|---|---|
| Open | $195,000 | New Conventional | |
| Previous Owner | $76,000 | New Conventional | |
| Previous Owner | $200,000 | Purchase Money Mortgage | |
| Previous Owner | $113,550 | Unknown | |
| Previous Owner | $114,000 | Unknown |
Property History
| Date | Event | Price | Change | Sq Ft Price |
|---|---|---|---|---|
| 06/15/2024 06/15/24 | Sold | $2,800 | 0.0% | $2 / Sq Ft |
| 06/04/2024 06/04/24 | For Sale | $2,800 | -99.3% | $2 / Sq Ft |
| 08/25/2023 08/25/23 | Sold | $405,000 | +8.0% | $218 / Sq Ft |
| 08/15/2023 08/15/23 | Pending | -- | -- | -- |
| 07/11/2023 07/11/23 | For Sale | $375,000 | +316.7% | $202 / Sq Ft |
| 04/22/2016 04/22/16 | Sold | $90,000 | -9.9% | $57 / Sq Ft |
| 04/15/2016 04/15/16 | Pending | -- | -- | -- |
| 03/09/2016 03/09/16 | For Sale | $99,900 | 0.0% | $63 / Sq Ft |
| 02/20/2016 02/20/16 | Pending | -- | -- | -- |
| 01/26/2016 01/26/16 | For Sale | $99,900 | -- | $63 / Sq Ft |
Tax History Compared to Growth
Tax History
| Year | Tax Paid | Tax Assessment Tax Assessment Total Assessment is a certain percentage of the fair market value that is determined by local assessors to be the total taxable value of land and additions on the property. | Land | Improvement |
|---|---|---|---|---|
| 2024 | $21 | $161,600 | $40,000 | $121,600 |
| 2023 | $4,067 | $119,100 | $39,400 | $79,700 |
| 2022 | $3,912 | $110,900 | $36,400 | $74,500 |
| 2021 | $3,824 | $108,800 | $37,300 | $71,500 |
| 2020 | $3,648 | $99,500 | $37,300 | $62,200 |
| 2019 | $2,931 | $94,200 | $35,900 | $58,300 |
| 2018 | $3,467 | $66,800 | $27,400 | $39,400 |
| 2017 | $2,803 | $66,800 | $27,400 | $39,400 |
| 2016 | $2,676 | $88,000 | $30,300 | $57,700 |
| 2015 | -- | $85,100 | $60,500 | $24,600 |
| 2014 | -- | $77,700 | $60,500 | $17,200 |
Agents Affiliated with this Home
-
J
Seller's Agent in 2024
Jason Bluer
Preview Properties
-
Alexa Ebenhoeh
A
Seller's Agent in 2023
Alexa Ebenhoeh
The Charles Reinhart Company
(734) 604-6060
1 in this area
109 Total Sales
-
Dave Smeak

Seller's Agent in 2016
Dave Smeak
Smeak Real Estate Company
(517) 281-6742
15 in this area
72 Total Sales
Map
Source: Southwestern Michigan Association of REALTORS®
MLS Number: 23127436
APN: 03-03-02-400-014
- 1435 Epley Rd
- 1670 Milton Rd
- 5775 Zimmer Rd
- 5494 N Williamston Rd
- 6351 Zimmer Rd
- 1541 E Haslett Rd
- 14109 Warner Rd
- 6379 Foster Rd
- 8955 Braden Rd
- 0 W Hidden Lake Dr
- 13165 Warner Rd
- 13054 Shaftsburg Rd
- 13054 S Shaftsburg Rd
- 13310 Heather Ln
- 13179 Heather Ln
- 178 Damon
- 4350 Fruitbelt Ln
- 4347 Fruitbelt Ln
- 5823 Wood Valley Dr
- 9655 Tobermory Dr
