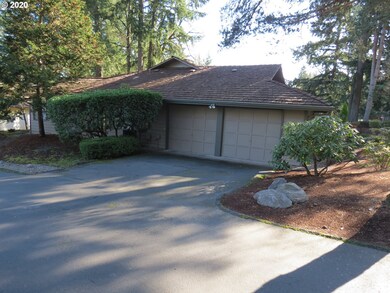
$475,500
- 3 Beds
- 2 Baths
- 1,499 Sq Ft
- 18005 SW Monte Verdi Blvd
- Beaverton, OR
Situated in the desirable Burns Ridge, this home offers 3 bedrooms and 2 full baths. It features a formal entry with a split-level design and an open layout on the main floor. The living room includes a gas fireplace and large windows that welcome abundant natural light. The kitchen is equipped with all appliances, ample storage, and a dining area with a sliding door leading to the backyard deck.
Jordan McAllister MORE Realty






